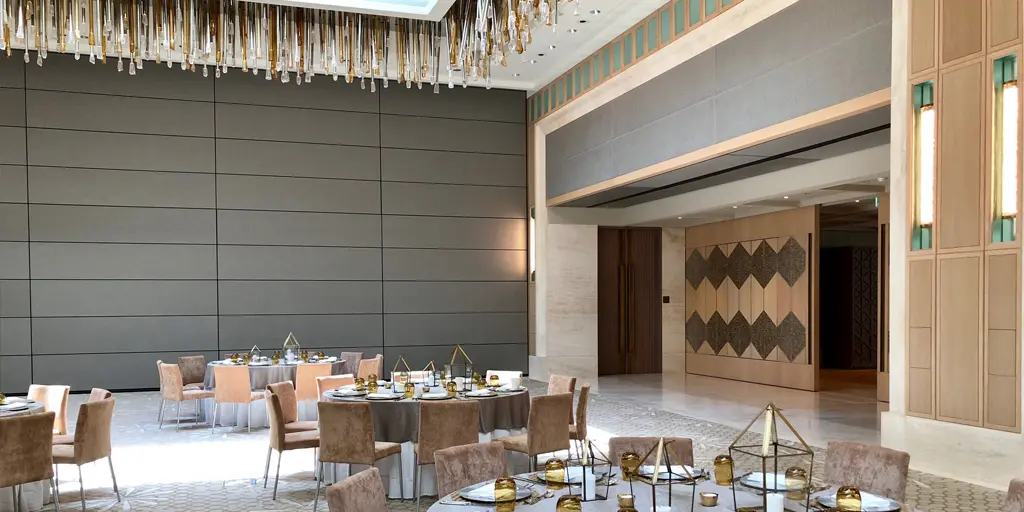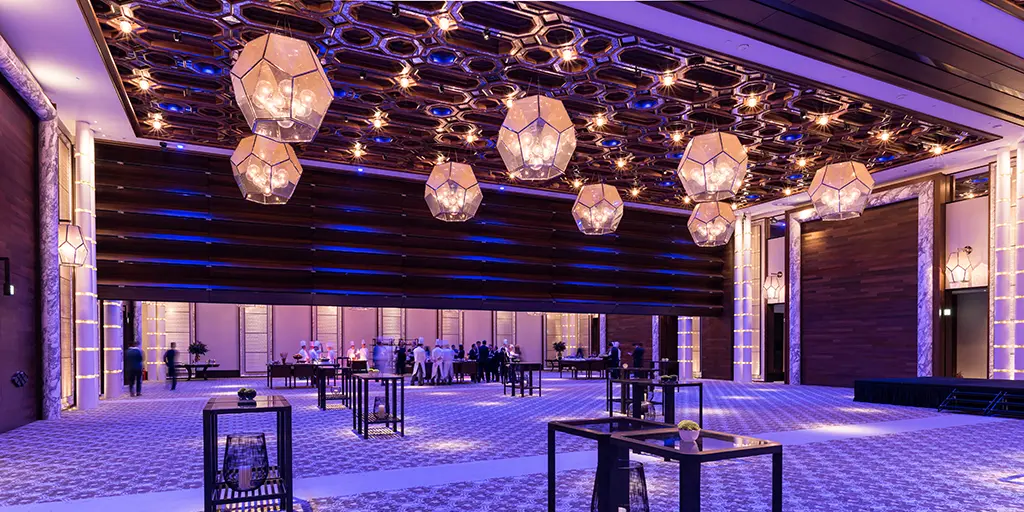The Skyfold Classic in mid-motion in the Astor ballroom
At The St Regis Dubai, The Palm, Skyfold walls maximise floor space in the ballroom and meeting rooms. With no floor / wall tracks, the elegant space is not compromised, and the rooms can be reconfigured in minutes without any manual labour.
The stunning Palm Jumeirah in Dubai is a manmade, palm tree-shaped group of tiny islands that houses luxury hotels and accommodations surrounded by beautiful beaches, making it a top go-to tourist destination. And located on the ‘trunk’ of the iconic Palm Jumeirah is the five-star The St Regis Dubai, The Palm hotel on the first 18 floors of the Palm Tower skyscraper, offering amenities such as the high-end Iridium Spa, an exercise room, two beautiful infinity pools, four restaurants, six meeting rooms and a ballroom. It also boasts a 24-hour St Regis Butler Service and has a beautiful venue space used for banquets, weddings, meetings and conferences.
In creating The St Regis Dubai, The Palm, the aim of designers was to maximise revenue space while maintaining clean sight lines, and so the ability to reconfigure space became an important consideration. Taking into further account current and future hygiene requirements caused by the pandemic, they also sought a solution that could eliminate the use of manual intervention by operators.
The solution was the Skyfold retractable wall – specified and proposed by interior designer HBA from their London office. They coordinated with the architect RSP during the project’s construction, and it was executed by the HBA Dubai office. Having worked with Skyfold walls on other successful projects, it was the perfect solution.
As Skyfold walls don’t lose valuable floor space to storage pockets or require wall or ceiling tracks, the desired sophisticated décor was not compromised. Also, because the walls are automatic and require operators at only two key switches, no part of the wall itself needed to be touched, so it could be easily sanitised between operations.
Two Skyfold walls were chosen by The St Regis Dubai, The Palm.
Now, one Skyfold wall divides its elegant Astor ballroom, a room which features floor-to-ceiling windows, sculpted doors, silk rugs and fluted glass chandeliers, while the second separates the Carnegie and Vanderbilt meeting rooms. Both Skyfold walls have an STC of 51, ensuring that noise from one event doesn’t disturb any other event going on next door – and should they wish to use the entire space, a simple turnkey operation swiftly and silently lifts the wall, where it effortlessly blends in with the ceiling.
Needless to say, with such easy deployment, no time wasted in reconfiguring space and very little maintenance, the management team at the St Regis is very happy with its Skyfold wall solution.





