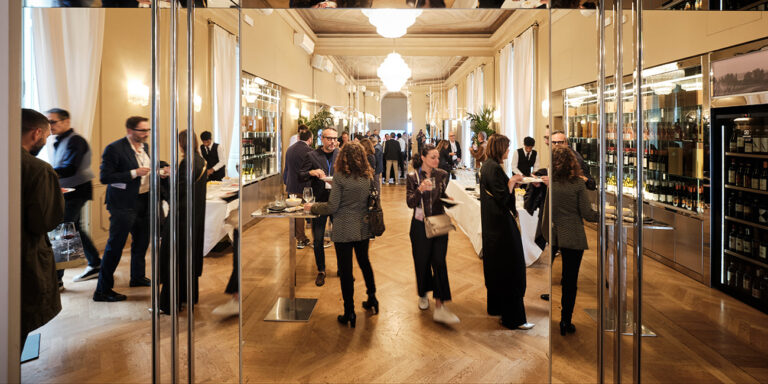The Skyfold Classic in mid-motion in the Rosewood grand ballroom
The Skyfold wall is more than just an acoustic room divider – it’s a showpiece. Capable of dividing the Rosewood grand ballroom into two smaller rooms, the Skyfold wall can be invisibly tucked away in the spacious ceiling.
Rising majestically over Victoria Harbour in Kowloon, Rosewood Hong Kong is the epicentre of the Victoria Dockside arts, culture and high-end retail district.
The 65-storey hotel was designed by Kohn Pedersen Fox Associates, which was also responsible for the exterior design of Rosewood’s hotels in Bangkok and Guangzhou. On the inside, interior architect Ronald Lu Partners and New York-based tonychi studio masterfully pulled together an intricate high-residential style.
The 1,000 sq m (over 10,700 sq ft) Grand Ballroom at Rosewood Hong Kong embodies opulence and versatility. With a maximum capacity of 800 people, the pillarless ballroom is a luxurious and flexible venue designed for a variety of occasions, featuring carved limestone and fumed oak wood veneer panelling. Capable of dividing the grand ballroom into two smaller rooms, a Skyfold wall is invisibly tucked away in the spacious ceiling.
Rosewood’s Skyfold Classic 55 has a beautiful wood veneer finish that perfectly matches the surrounding ballroom walls. In the down position, the Skyfold wall tricks the eye into believing that it is a permanent wall; however, when it begins to retract, a whole other side of the room appears. Even the light fixtures hanging from the ceiling are flexible; they can be extended lower to the floor to create a more intimate setting or raised higher to give a feeling of grandeur.
“There are luxuries which people see and there are luxuries which are less than obvious,” said tonychi studio. “Those luxuries are no less valuable than their more extroverted counterparts. Making utilitarian functionalities a luxury with the dedication to quality and craft is more of a challenge.
“In our contribution to the exquisite luxuries of the Rosewood Hong Kong project, more functional luxuries as simple as the grand ballroom partition wall can be exceptional. We were thrilled and grateful to have had this opportunity to partner with the Rosewood, tonychi teams and New World Development teams to realise the vision of this timeless sense of place.”
Rosewood’s Skyfold wall is more than just an acoustic room divider – it’s a showpiece. Positioned as a unique selling feature for the hotel, the vertical motion of Skyfold allows clients and event planners to create a sense of mystery and impact when revealing a surprise hidden on the other side of the wall.
Since its grand opening in March 2019, Rosewood has established itself as an A-list venue. Recently, VOGUE Hong Kong and amfAR Gala both held lavish parties in this ballroom.
In April 2019, Skyfold and dormakaba Hong Kong hosted their own networking luncheon with over 100 property developers, hospitality professionals, architects and designers to showcase the Skyfold wall in the Grand Ballroom.
Rosewood Hotel Group is an international luxury hotel and resorts management company with locations in 15 countries. Its Hong Kong hotel includes a fitness centre, swimming pool, holistic wellness centre, exclusive lounge, eight different dining and bar options, long-stay residences, multiple event spaces, meeting rooms, outdoor areas and breathtaking views of Victoria Harbour and the Hong Kong skyline.






