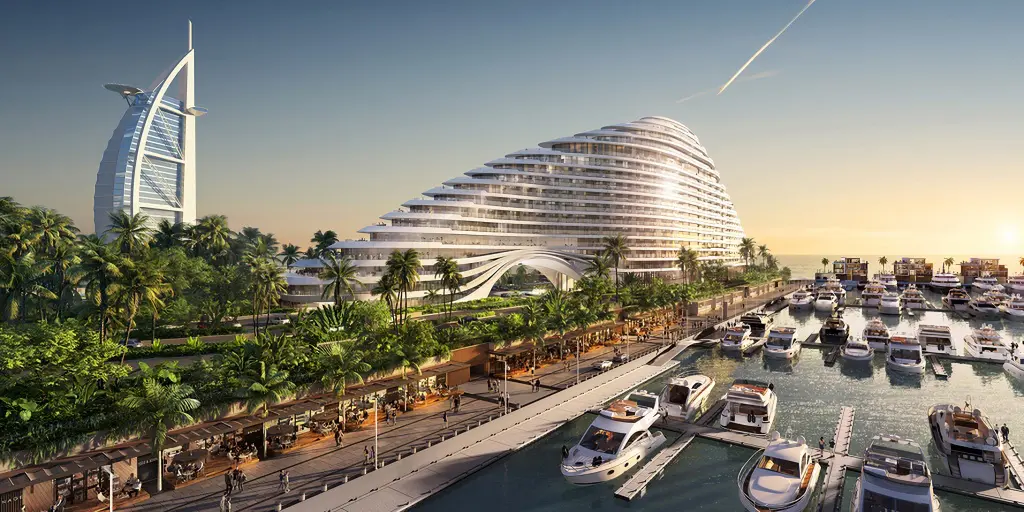Imagery courtesy of Dubai Holding.
The latest spectacular Project of the Week is Jumeirah Group’s superyacht-shaped five star hotel which will rise into the Dubai skyline as part of a pair of man-made islands in the Persian Gulf.
When it arrives in Q2 2023, Jumeirah Marsa Al Arab will complete an oceanic trilogy for the Emirati group, following the wave-modelled Jumeirah Beach Hotel and the sailboat-inspired Burj Al Arab Jumeirah.
Man made marvel
The latest luxury addition will be situated on a reclaimed peninsula to the east of Burj Al Arab Hotel within the new mixed-use Marsa Al Arab development.
The beachfront resort will feature 386 rooms and suites, four penthouses, as well as 83 luxury hotel apartment suites, set amid private landscaped gardens. It encompasses specially integrated wellness and leisure destinations and a line-up of signature restaurants, including a new concept comprising four restaurants in one.
Clear views
Shaun Killa of Dubai-based architectural firm Killa Design is responsible for the building’s design, while Tristan Auer has created the interiors.
A large four-storey vertical opening in the building frames clear and uninterrupted views of the surrounding. The shift splits the building into the landward F&B and spa zones, and the seaward hotel guestrooms, ensuring privacy and exclusiveness for the most discerning guests.
Room richness
All accommodation boasts elevated 4-m-high ceilings, with many rooms featuring 11-m-wide floor-to-ceiling balcony windows, creating a sense of grandeur and space. Contemporary luxury interiors, spacious walk-in closets and bathrooms with a view, are all characteristic of this property’s design.
Unique to this resort are a collection of premium suites that follow the contour of the property, each with retractable floor-to-ceiling glass walls, framing 180° views of Burj Al Arab and the resort’s new 83-berth superyacht marina and boardwalk.
Interior exterior harmony
The hotel features 13 levels of sea-facing guestrooms with wide balconies designed to provide the guests with a harmonious feeling of the interior spaces extending towards the exterior. The upper crown floors include four exclusive penthouses, each with an area of 650 sq m. The combinations of simplex, duplex and triplex apartments include private pools on their balcony decks.
Jumeirah Marsa Al Arab incorporates undercover car parking and a private beach. In the upper ground level, the hotel includes a formal arrival experience, which leads to the drop-off for the hotel lobby and the F&B outlets.
Landscaping and dining
The property’s landscape includes green terraces and sparkling waters, with extensive gardens complete with secluded cabana areas and pavilions. The resort’s wellness offerings include a large circular pool, a spacious family infinity pool and a private VIP adult pool. A fourth panoramic pool will be situated within the double-height ceiling spa and fitness facilities, which will cover more than 3,500 sq m over three floors.
In line with Jumeirah Group’s focus on elevating its dining experience and delivering culinary excellence across its portfolio, Jumeirah Marsa Al Arab will feature more than 10 curated restaurants and bars, designed by internationally acclaimed restaurant designers with a focus on social-led dining experiences.
Supreme luxury
Jose Silva, CEO of Jumeirah Group commented: “This aspirational project defines the next era of luxury hospitality. Creating truly exceptional experiences in unmatched physical spaces that are designed for energy and redefine luxury, is a core part of our vision. Jumeirah Marsa Al Arab will be another iconic addition to the Dubai skyline, catering to the ever-evolving needs of our guests and complementing our signature properties while further establishing the Jumeirah brand across the globe.”
Architect Shaun Killa added: “For the design of Jumeirah Marsa Al Arab we wanted something which surpassed expectations of what supreme luxury can mean for the affluent traveller. With the new hotel’s ergonomic superyacht design, I think we have achieved that goal. There has been particular attention paid to elevating the guest journey and seamlessly connecting them to the distinctly unique experiences available throughout the resort. Each part of the resort has been designed for the ultimate bespoke comfort and enjoyment of guests, with unparalleled exclusivity and privacy.”
Wider development
Jumeirah’s parent company Dubai Holding is spearheading the wider Marsa Al Arab development, which spans more than 160,000 sq m, encompassing a 2 km-long sandy beach. The €1.5 billion megaproject will feature a business area with numerous office buildings, as well as a retail quarter featuring over 400 outlets.
The islands’ entertainment district will house Dubai Marine Park theme park, a pearl museum, a 1,000-person outdoor theatre and several childrens’ playgrounds.
Many TOPHOTELNEWS articles draw on exclusive information from the TOPHOTELPROJECTS construction database. This subscription-based product includes details of thousands of hotel projects around the world, along with the key decision-makers behind them. Please note, our data may differ from records held by other organisations. Generally, the database focuses on four- and five-star schemes of significant scale; tracks projects in either the vision, pre-planning, planning, under-construction, pre-opening or newly opened phase; and covers newbuilds, extensions, refurbishments and conversions.
Related Articles
Jumeirah Group, the global luxury hotel company and member of Dubai Holding, operates a world-class portfolio of hotels and resorts.
[showlayout id=510774]
Error, group does not exist! Check your syntax! (ID: 3)





