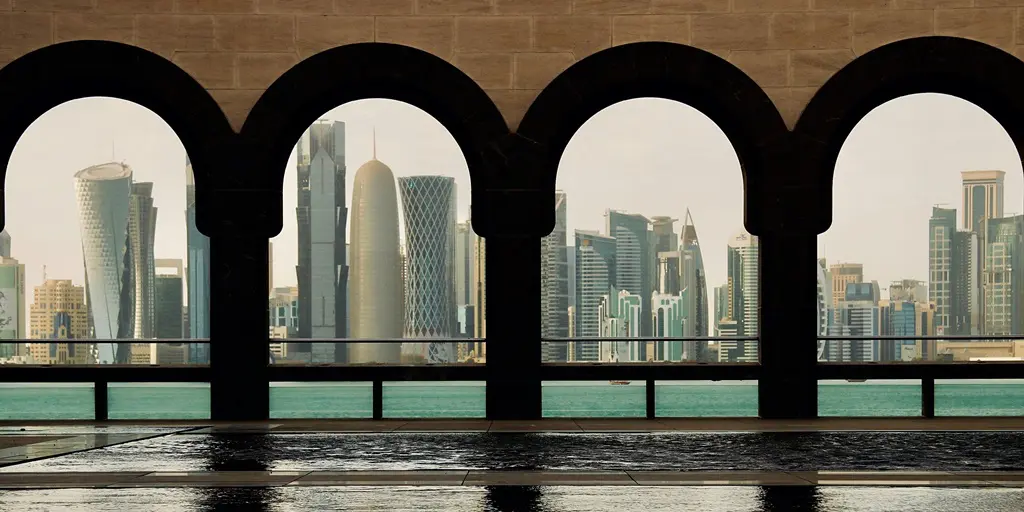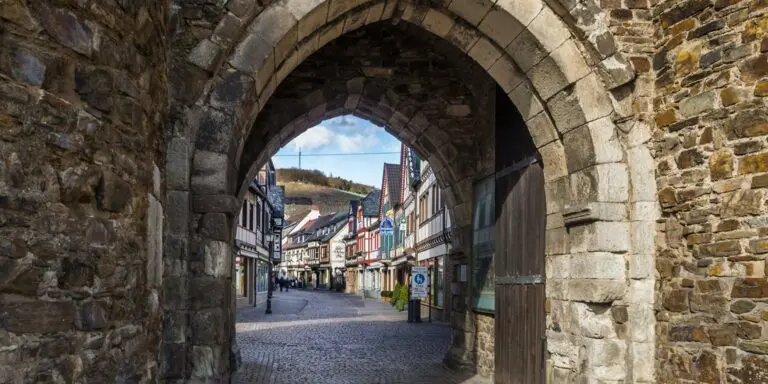Dynamic location
The five-star conversion will be a 420-room hotel, with the neighbouring tower set to house the four-star Novotel Doha West Bay.
The building stands 203m tall and will have three basements, a ground floor, a mezzanine and 47 floors. Parking comprises 350 spaces in the basement and 55 on the ground floor.
A dynamic podium extension will be made in both towers to create a space for amenities. This will include multiple food and beverage outlets, with a rooftop bar and lounge with panoramic views over the city.
Tailor-made amenities
There will also be tailor-made meeting facilities, swimming pools, a fitness gym and a spa.
The conversion will incorporate a double-height lobby, and basements have been expanded to incorporate kitchens and staff areas.
Sofitel Doha West Bay is designed by Al Baker Architects and Bluu Design to reflect a modern and contemporary aesthetic.
The Sofitel Doha West Bay will be strategically located in front of City Center Doha Mall, offering easy access to the capital’s main commercial and shopping districts. The hotel will be uniquely designed to reflect a modern and contemporary aesthetic.





