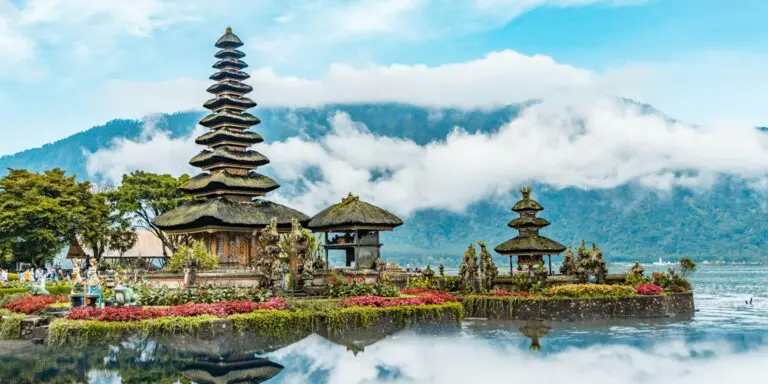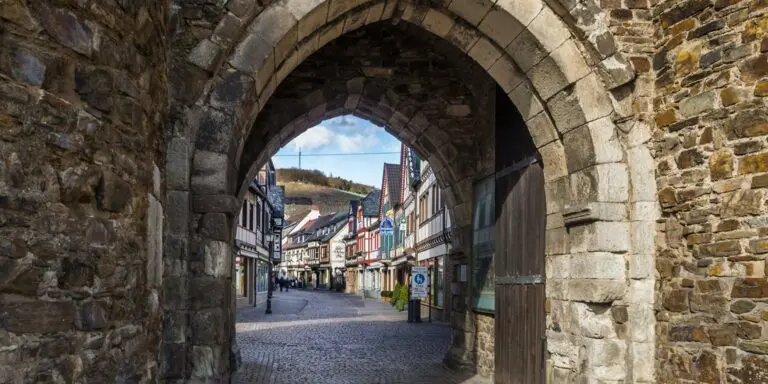Images courtesy of Foster + Partners.
Our Project of the Week showcases the eco design of Six Senses Forestias, part of a new pioneering forest city on the outskirts of Bangkok which aims to provide a healthier living template in Thailand.
IHG Hotels & Resorts’ ultra luxury five star brand Six Senses will be setting up camp within a residential-led masterplan near the Thai capital, breaking new barriers for melding urban development with nature.
Smart city
The Six Senses Forestias hotel is located on the eastern edge of the 640,000 sq m site, between the public and private zones of the masterplan, adjacent to a visitors’ centre.
The new eco city addresses the growing disconnect between contemporary city life and family traditions, underpinned by the idea of health and wellbeing. The entire development is based on smart city principles, with autonomous vehicles, smart meters and sensor networks.
Lush boutique
With the entire project being designed by Foster + Partners through its local entity F&P (Thailand) Ltd, onsite hotel is slated to house 85 boutique and crafted rooms that are layered in nine floors above a green and lush podium.
The building is designed to frame views out to the surrounding forest at different levels, providing a direct connection with nature.
Natural brand
The design aligns itself closely with the brand values of Six Senses, which include a close relationship with nature and the local setting, environmental responsibility, wellness and bespoke experiences. The traditional ‘villas nestled in the landscape’ usually associated with Six Senses have been stacked vertically to create a unique experience, offering expansive views over the forest canopy.
The relationship between the lush forest greenery and the building changes as the visitors travel through the building. The lobby at the ground floor offers views of the forest underfloor, while the spa and pool are surrounded by the lush canopies of trees. The suites overlook the forest canopy with long-range views over the site.
Plus a hotel drop-off offers views towards the forest through a glazed arrival hall surrounded by a unique water feature. Named the Forestias Lobby, its natural surroundings create a welcoming atmosphere for guests. The lobby is envisaged as a space for temporary and seasonal displays, from where visitors can be directed to different parts of the building.
Sustainable showcase
At ground level, the banquet hall is located to the north, while the dining areas, sustainable retail as well as the Earth Lab – an integral part of the Six Senses experience – are located to the south of the property. Earth Lab is a dedicated area where every Six Senses property showcases its sustainability efforts to reduce consumption, produce locally, and support communities and ecosystems.
Along the western edge, the Aspen Walk connects the hotel with the rest of the development, with shops and cafes to cater to the local population. A gymnasium and spa are spread over level three, with a rooftop pool, bar and lounge above on level five, surrounded by lush greenery.
Guestrooms are situated above the podium level, orientated away from the surrounding development to promote privacy and views to the forest. Exquisitely crafted vertical louvres extend out on the western side of the building to provide shade from the sun. The louvres are articulated by a strong horizontal pattern that on closer inspection reveals a finer texture, creating a crafted aesthetic for the building. The guestrooms vary from singles to one- or two-bedroom units, with the latter featuring their own private pool.
Immersive experiences
Forestias’ overall city plan is divided into two zones, with the northern areas containing more city level public functions, while the larger southern portion is primarily residential in nature.
The main entrance gives visitors a glimpse of how the development sits in harmony with nature. A Forest Pavilion provides an ‘experience centre’ showcasing the vision of the project’s concept through immersive and interactive experiences designed to evoke The Forestias lifestyle. It features a canopy walk – an elevated platform that extends into the central forest green, allowing people to get up close and personal with nature. The Forest Pavilion links the more public-orientated northern area of the site with the residential south.
Many TOPHOTELNEWS articles draw on exclusive information from the TOPHOTELPROJECTS construction database. This subscription-based product includes details of thousands of hotel projects around the world, along with the key decision-makers behind them. Please note, our data may differ from records held by other organisations. Generally, the database focuses on four- and five-star schemes of significant scale; tracks projects in either the vision, pre-planning, planning, under-construction, pre-opening or newly opened phase; and covers newbuilds, extensions, refurbishments and conversions.
Related Articles
Six Senses was founded in 1995 with a mission to promote responsible practices in top-tier hospitality.
[showlayout id=510774]
Error, group does not exist! Check your syntax! (ID: 3)





