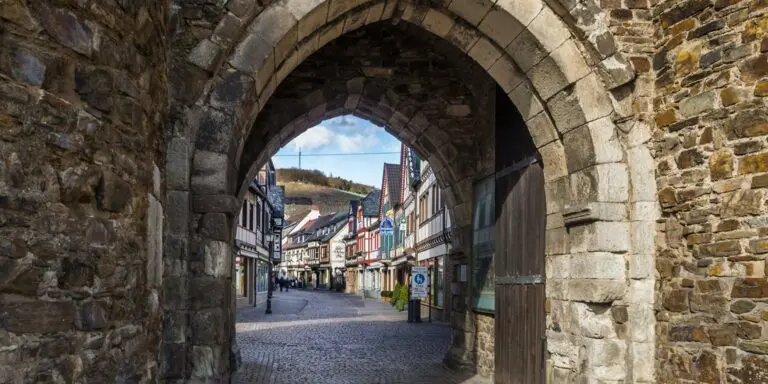Shangri-La Nanshan will open in Q1 2024 in the heart of the Guangdong-Hong Kong-Macao Greater Bay area, a prime location within the new ‘future city’ development, Shenzhen Bay Super Headquarters Base.
Comfort in the clouds
The luxury hotel will take up 64,095 sq m towards the top of the new Huiyun Center tower, which reaches 350 m into the clouds, encompassing 78 levels.
Providing guests with striking views of Shenzhen, the hotel boasts 272 guestrooms with panoramic suites spaced across the 67th to 75th floors.
East and West fusion
The contemporary design of Shangri-La Nanshan interweaves both East and West lifestyles. The Shangri-La brand has always been a symbol of Asian hospitality, and the project will uphold this culture of excellence by creating a welcoming and luxurious environment.
It will take guests on an innovative culinary journey, and deliver unique experiences for global enterprises, business travellers and leisure guests at the Shenzhen Bay Super Headquarters Base.
High dining
Offering a variety of restaurants, each with their own unique culinary experience, dining facilities will include a rooftop restaurant on the 78th floor, an all-day dining restaurant and a lobby lounge on the 66th floor.
The Chinese restaurant on the fourth floor will serve modern Cantonese cuisine, with 10 private rooms to experience an appetising journey embedded in Shenzhen Bay’s Mangrove Wetland.
Wellness focus
The hotel’s Wellness Club is taking shape on the 77th floor and will enable intense aerobic training with a full range of fitness equipment.
Other health and leisure facilities will encompass a 435 sq m indoor swimming pool with cityscape views, and a 205 sq m relaxation spa with five treatment rooms.
Grand events
Shangri-La Nanshan will provide over 2,200 sq m of conference and banquet space.
Facilities will include a pillar-free grand ballroom of approximately 670 sq m, and seven connectable multi-functional rooms equipped with high-tech visual and audio systems.
Project partners
The hotel is the result of a management cooperation agreement Shangri-La Group signed with Shenzhen Metro Group and developer China Vanke back in 2020.
Shenzhen Aube Architectural Engineering Design created the skyscraper’s design, with the main building contractor being China Construction First Group Construction & Development Co Ltd.
Spectacular surrounds
The tower overlooks a magnificent surrounding cityscape: Mangrove Wetland Park to the north, Overseas Chinese Town Harbour to the east, Shahe Golf Course to the west, and adjacent to the south, the picturesque Shenzhen Bay Coastal Zone spans the horizon, with Hong Kong on the other side of the strait.
Hotel guests can view the neighbouring verdant greenery of OCT Wetland Park and Shenzhen Bay Park, while the site is a transit-oriented development for convenient access at the intersection of three subway lines (Line 2, Line 9 and Line 11).
The property will be encircled by communities for work, life, shopping, entertainment, education and cultural activities, including Window of the World and Splendid China. Key art and cultural centres like the He Xiang Ning Art Museum, Hua Art Museum, and Poly Theatre will also be just 15 minutes away.
Powerhouse green district
At present, 16 construction projects are underway in the Shenzhen Bay Super Headquarters Base district, including new headquarters for China Merchants Bank, Digital China, OPPO International, iCarbonX and China Electronics.
As part of the development, a central green axis project, planned to complete by 2025, seeks to create an interactive model for multilevel open spaces as a collaborative hub for global interconnection. Designed by TLS Landscape Architecture and AZPML Architecture, the green space will include a botanical forest, a vegetated transportation area, a cultural performance area, a coastal zone and a western belt park.





