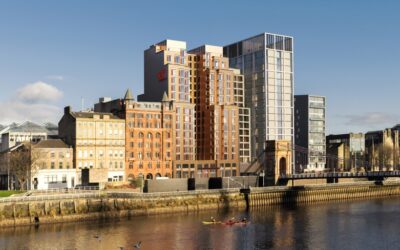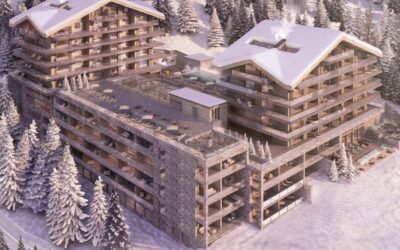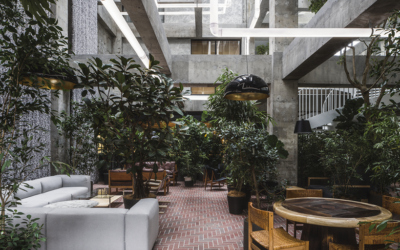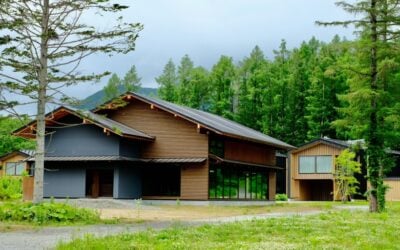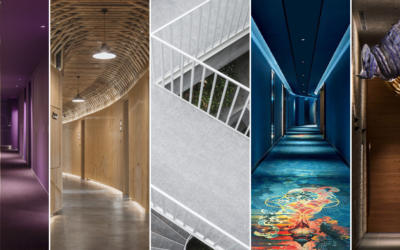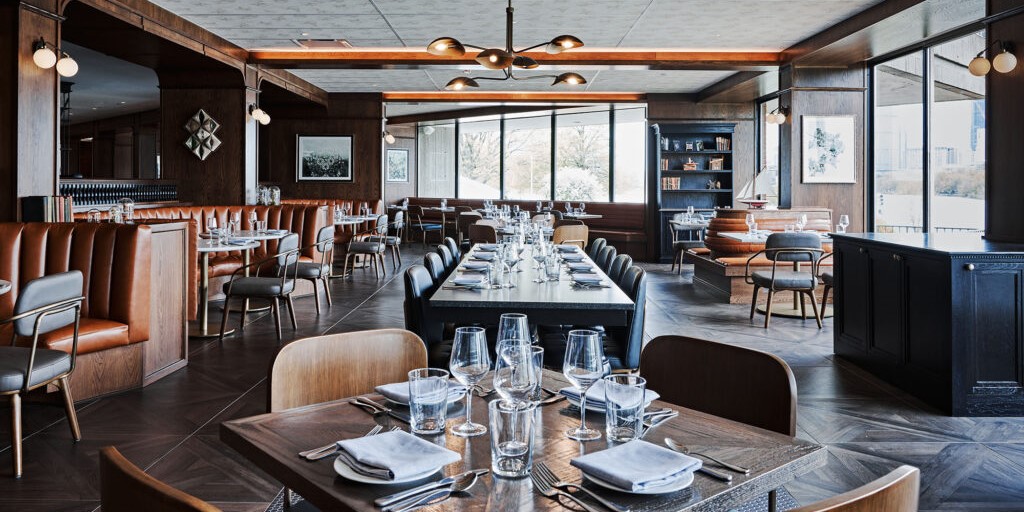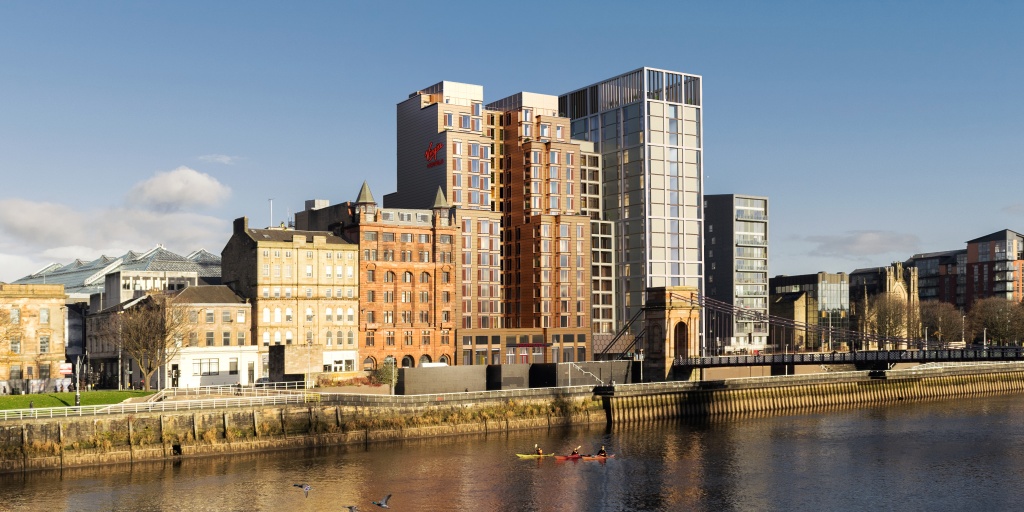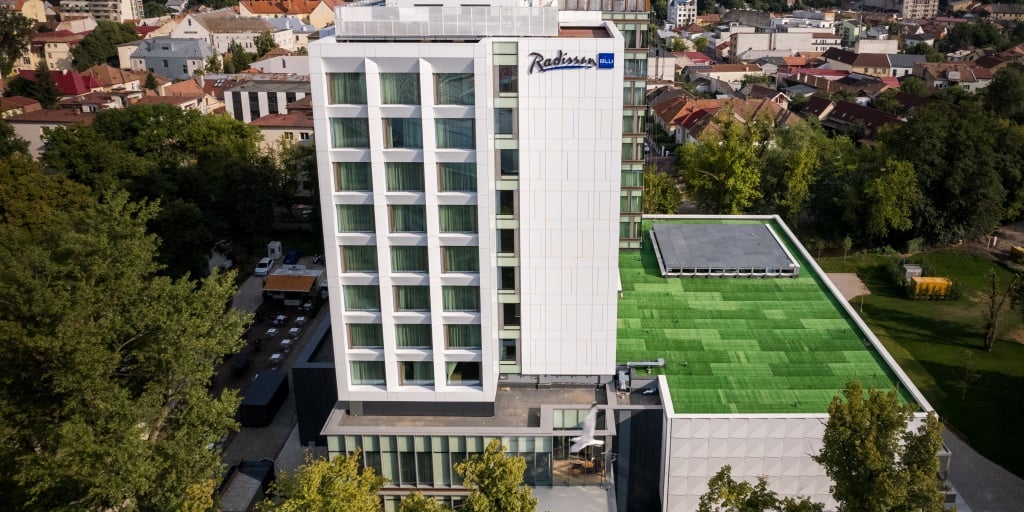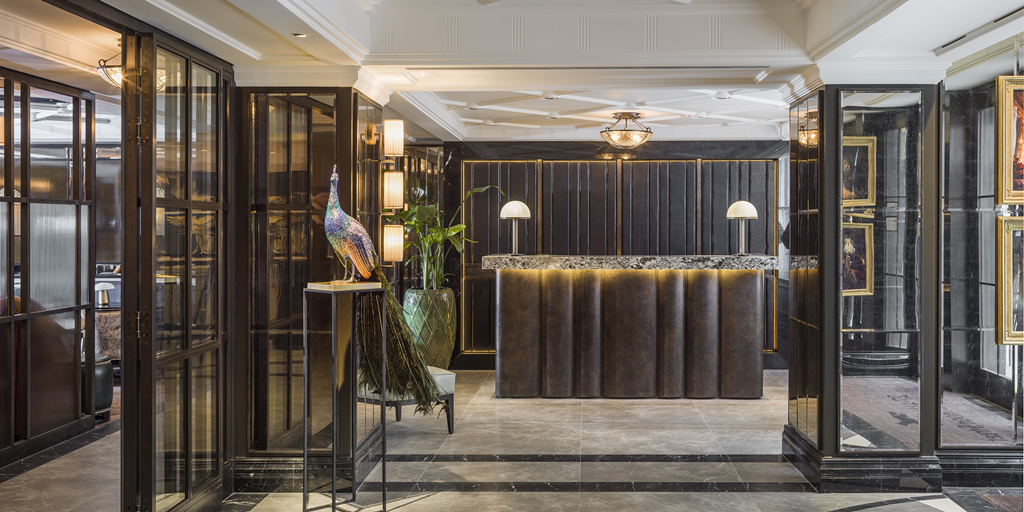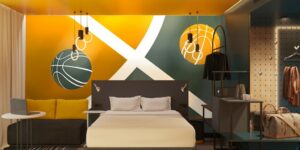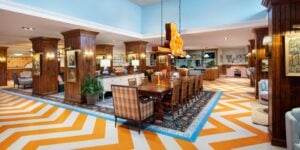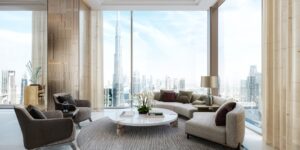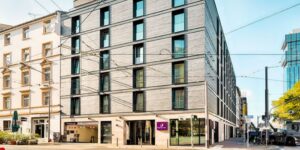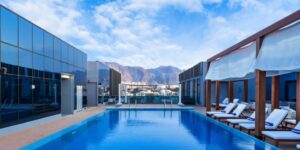Design concept: Aeon, Italy
by Lauren Jade Hill | 10 Dec 2021 | Design

Aeon (imagery: © Alex Filz)
Our latest TOPHOTELDESIGN exclusive looks at the noa*-designed Aeon hotel in the north of the country, which makes the most of its outstanding mountain views.
This wellness-focused hotel brings the past and future together in a stylish complex that successfully bridges the gap between indoor and outdoor environments.
Connecting with the locale
In an enviable South Tyrol location surrounded by woods and meadows, and boasting beautiful views of the Merano Alps and Dolomites, noa* worked with the Ramoser family throughout the first half of 2021 to help create a retreat inspired by the design of a 550-year-old farm here. The studio, which worked on both Aeon’s architecture and interiors, drew extensively on this site’s history for the scheme.
Effectively, noa* created a whole new architectural framework, modelling the volume of the new buildings on the existing structure. The scheme encompasses two buildings – one housing the reception, bistro, bar and wellness area; the other comprising 15 guest suites – connected by a hallway hidden beneath an artificial hill.
Reminders of the past in this hotel’s modern architectural design include traditional gable roofs and a dynamic façade with slanted elements, replicating the design of the historic barn. These structural elements are complemented by the use of trapezoid windows.
Forging a greater connection with its setting, meanwhile, the structure utilises timber from the farm’s own woodlands and retains a black steel entrance portal bearing the family’s old coat of arms from 1464.
An inspirational setting
The interiors of these buildings cleverly pair soft beige and mysterious blue hues to give travellers the feeling of standing on the ground but being able to touch the clouds. Every element of the design, from the light fixtures to the curtains, takes this vision into account.
In the public building, guests enter a multifunctional space that contains a reception, a bar, a wine display, bistro tables, a lounge with its own fireplace and mirrored ceiling, and a reading corner complete with hanging sofas. The first floor’s wellness area then symbolises water through its use of blue and encompasses inviting amenities including a fruit bar, relaxation zone, terrace and half-covered outdoor infinity pool jutting out of the building. For good measure, there’s also a meditation room, rooftop whirlpool, steam bath and Finnish sauna.
In the private building, the 15 suites span three room categories, and feature bars, lounges and terraces or balconies. The ground-floor suites, moreover, have private whirlpools, and the larger suites manage to squeeze in additional living rooms with hanging double beds and incredible mountain panoramas.
For more info about this scheme, and to view an extensive gallery of hi-res images, check out Aeon’s project page on the TOPHOTELDESIGN website.
Related Articles
Hyatt Regency Cambridge new renovation by Campbell House
Aug 23, 2022
The design takes cues from the traditional, scholarly atmosphere of the nearby universities and combines this aesthetic with industrial details and eclectic furniture to create a playful environment for students, business travelers, and families alike. Situated on...
Virgin Hotels previews second UK site
Aug 7, 2022
Imagery courtesy of Virgin Hotels. Virgin Hotels has given a sneak peek at its upcoming Glasgow development ahead of its opening in December this year. Virgin Hotels Glasgow is the second site for the brand in the UK and will feature 240 Chambers spanning across 15...
Six Senses to open highly anticipated Swiss resort this December
Aug 6, 2022
Imagery © Six Senses. Six Senses Crans-Montana is on track for making its debut, just in time for the 2022-23 winter season, at the end of the year. The year-round slope-side property promises to combine vitality, serenity and adventure in a space featuring luxury...
Design concept: Shiroiya Hotel
Aug 5, 2022
Imagery © Katsumasa Tanaka. This week’s TOPHOTELDESIGN exclusive places the focus on industrial-chic Shiroiya Hotel featuring a man-made grassy hill. The 2020-completed hotel in Japan is the result of a collaborative design effort between several architecture and...
Boutique brand rebuilds historic houses for Japanese luxury resort
Aug 4, 2022
Imagery courtesy of The Pavilions Hotels & Resorts. The Pavilions Hotels & Resorts is relocating 19th century traditional kominka Japanese houses for a new luxury resort in Hokkaido. The Pavilions Niseko Resort will launch in Q4 2024, and the build includes...
Design showcase: Top 5 corridor designs
Aug 3, 2022
This week’s collaboration with TOPHOTELDESIGN highlights the hotel hallways which make moving from one area to the next a fascinating exploration. We have chosen five properties which focus on the journey as well as the destination. These corridors not only lead to...
ABOUT THE DESIGNER

noa* is the essential expression of a collaborative work-ethos: the young team of architects and designers explores and examines interdisciplinary methods of design, continuously evolving depending on both nature and requirements of each project.
-

Hilton to bring Conrad Hotels & Resorts brand to Jaipur
19 Apr 2024 -

Hilton acquires NoMad lifestyle brand
17 Apr 2024 -

IHG grows voco brand in South Korea with new Seoul signing
17 Apr 2024 -

Wyndham adds 25th brand
15 Apr 2024 -

Marina Bay Sands reveals details of multi-billion-dollar expansion
15 Apr 2024
Newsletter
Subscribe to receive hotel industry news you can use!








