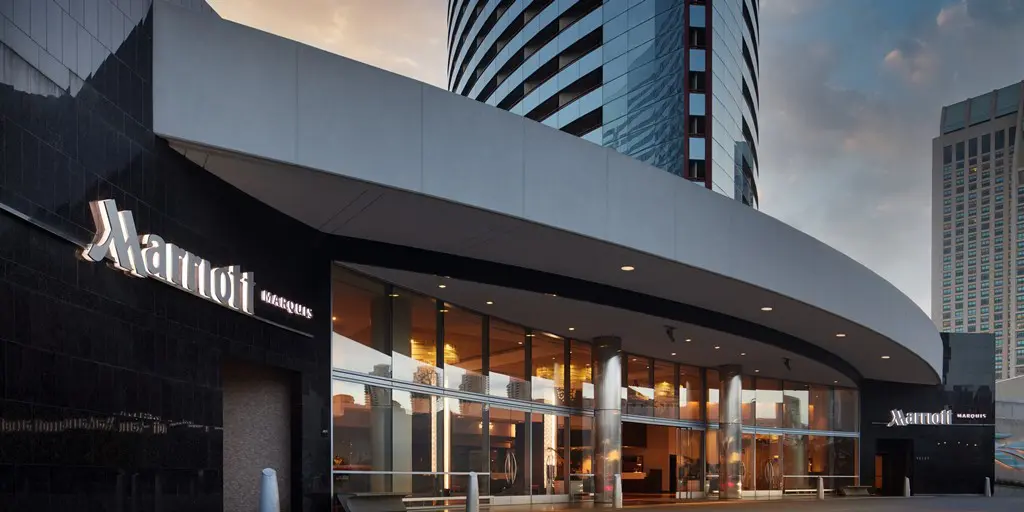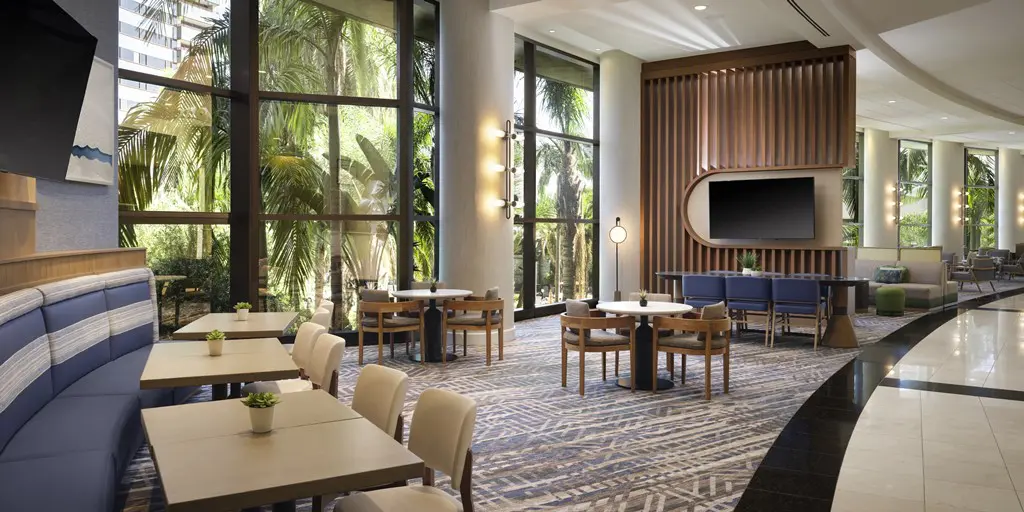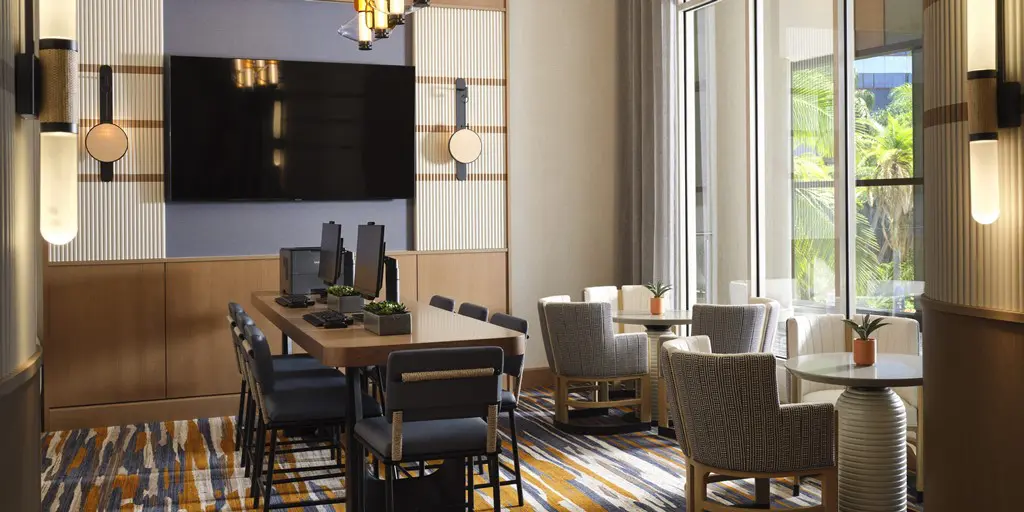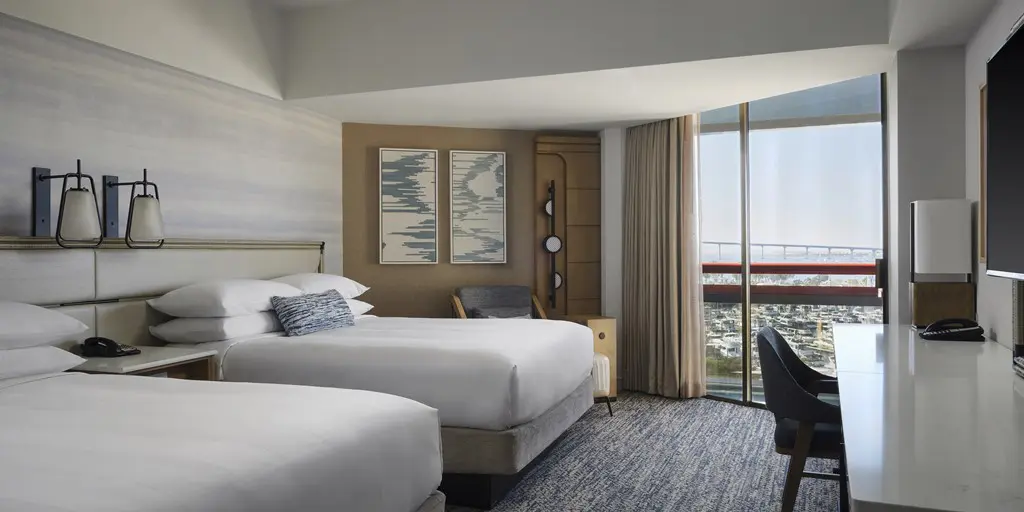




This celebrated property on the San Diego Bay benefits from an artful reinvention by Boston-based Parker Torres Design drawing inspiration from the region’s relaxed sophistication.
Marking a new chapter for the hotel, Marriott Marquis San Diego Marina has unveiled its new design emphasising the hotel’s bayside location through its colours, textures and patterns.
The redesign pairs organic textures and beach-inspired hues with dark metal accents and clean lines to mimic the essence of this coastal city.
“Our goal with this reinvention was to celebrate Marriott Marquis San Diego Marina’s prime location and create new, memorable experiences to meet evolving guest demand,” said Dan Shaughnessy, Marriott Marquis San Diego Marina’s Director of Sales and Marketing.
“Through thoughtful design that blends the laidback, beachy nature of San Diego with the modern, urban feel of downtown and the introduction of reimagined property programming, we’ve reaffirmed our place as a premier San Diego lodging option for business and leisure travellers.”
The hotel is home to 1,366 rooms and suites, which have been given a fresh, contemporary feel that references the hotel’s nautical ties and architecture in which two towers resemble the hull of a boat and sail lining the hotel’s private marina. Soft blue hues and light wood pair with rope details and metal hardware, with corridors then featuring new ocean and shoreline inspired carpeting.
On the ground floor, the hotel now features the new M Club. This exclusive guest lounge is designed for co-working, breakfast meetings and other guest experiences with pops of vibrant colour inspired by the coastal sunsets featuring throughout the soft, natural design.
The North Tower Lobby, known for its resort-pool backdrop, is redesigned in hues of blue and green with thoughtful seating areas throughout, and a former private dining space is now the Bayside Lounge home to the hotel’s Topgolf Swing Suite experience.
At the hotel, these newly designed spaces are joined by an array of other facilities including six different dining options, two outdoor pool experiences, a spa and wellness centre and more than 270,000 sq ft of event space.
RELATED ARTICLES
MOST READ




