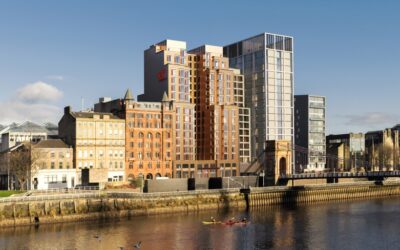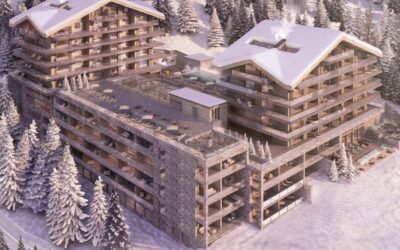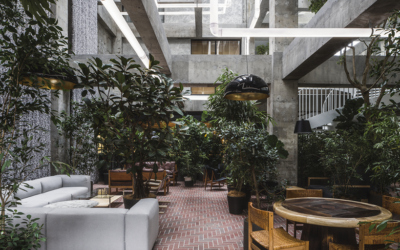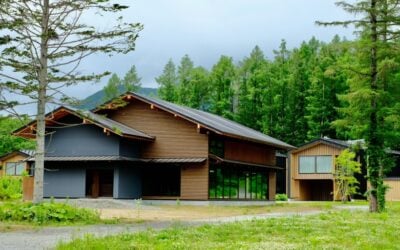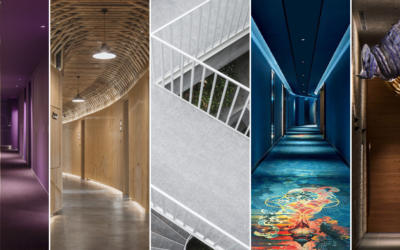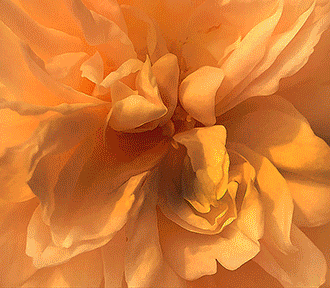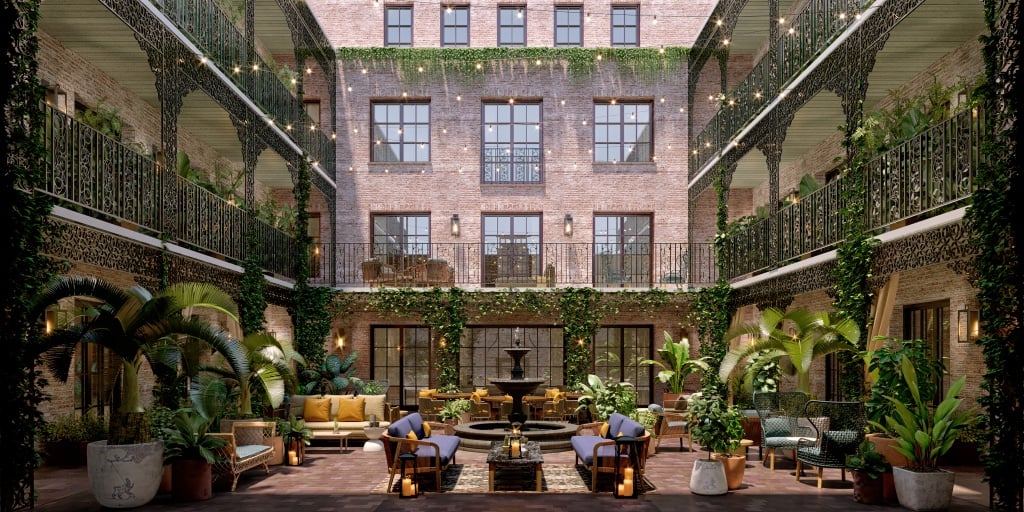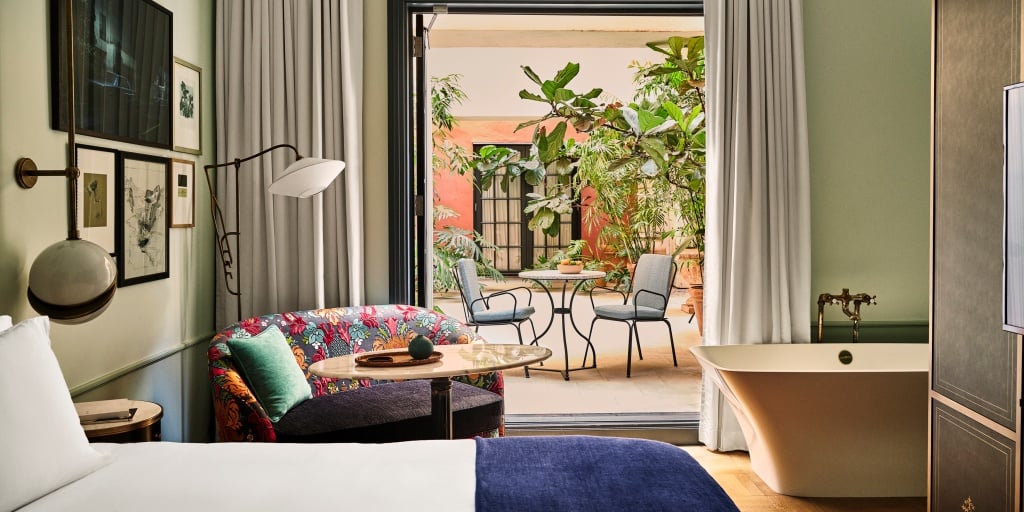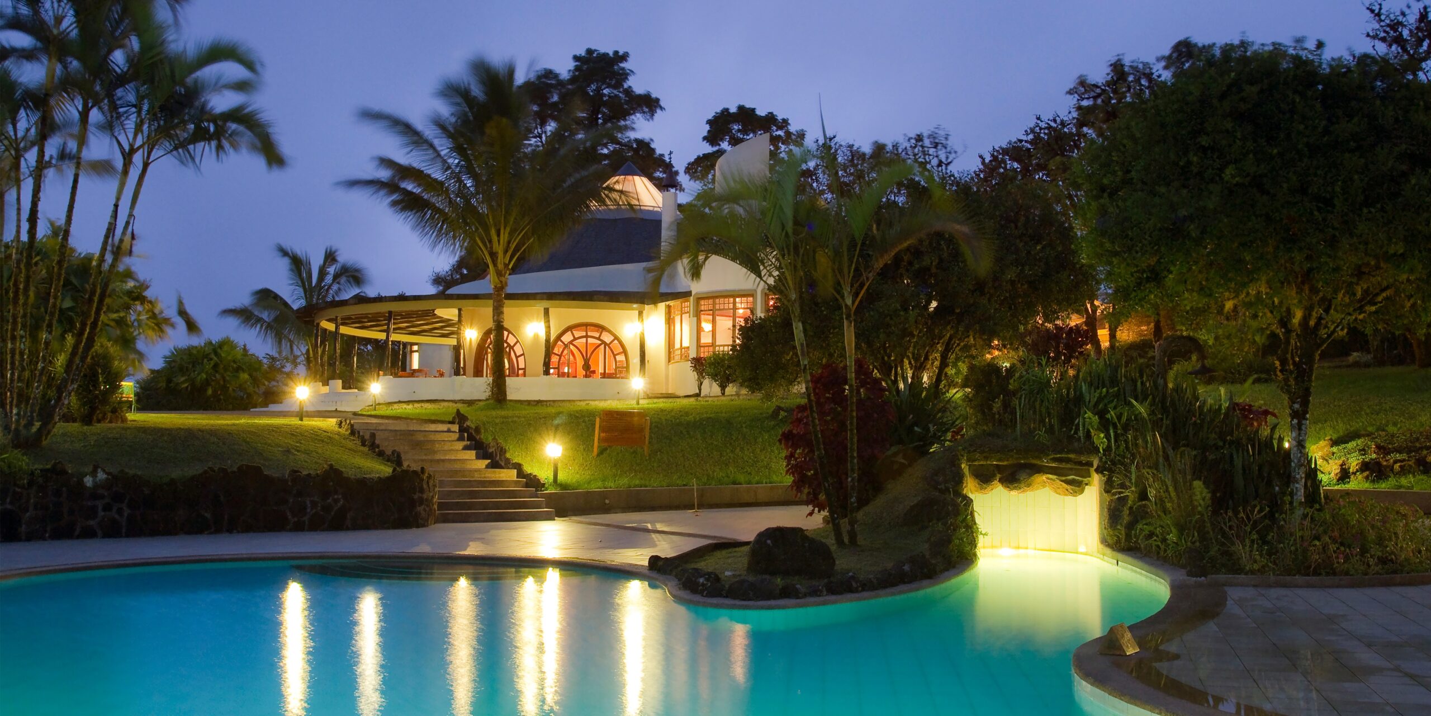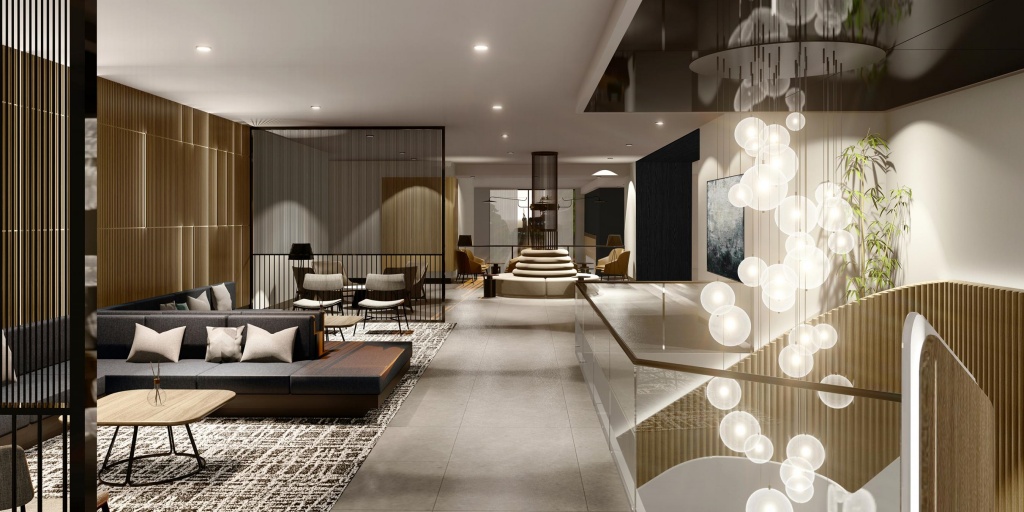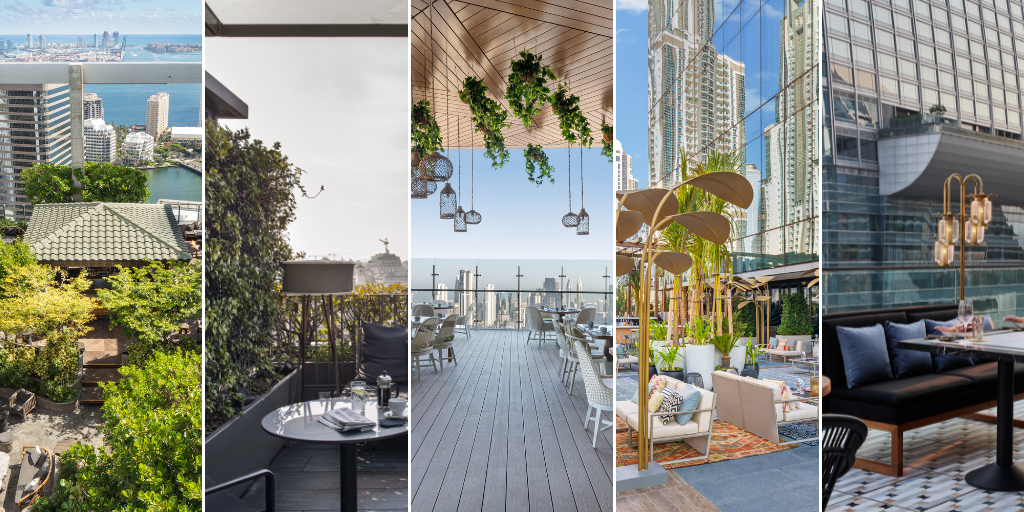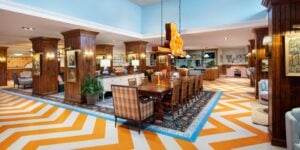Design concept: Commodore Perry Estate, Austin
by Lauren Jade Hill | 02 Apr 2021 | Design

Austin’s remarkable Commodore Perry Estate, Auberge Resorts Collection’s first urban resort, is the focus of our latest TOPHOTELDESIGN exclusive.
The recently completed conversion of a former country home in Texas’ state capital showcases the work of a stellar design team.
Transforming a celebrated heritage building
Last summer, Auberge Resorts Collection announced the completion of its first urban resort, Commodore Perry Estate. This development saw the conversion of a storied architectural landmark, which lies within ten acres of the Hyde Park neighbourhood in Austin. A historic former residence-turned-social hub, the scheme was transformed by local developer Clark Lyda in collaboration with The Marchbanks Company.
The HB (Hal) Thompson-designed property was built in 1928 at the height of the Jazz Age as a private residence, taking inspiration from the owner’s European travels. Now the original estate’s Italianate mansion, carriage house and formal gardens have been given a new lease of life as a hotel and private club through a partnership between Ken Fulk, Moule & Polyzoides, Clayton Korte and Ten Eyck Landscape Architects.
Among the highlights of the property are a 50 ft oval swimming pool, an organic kitchen garden, Lutie’s Garden Restaurant and 15,000 sq ft of event space – including a repurposed chapel dating back to 1948.
Design that reflects the estate’s past
The stunning centrepiece of the project is the 10,800 sq ft Italian Renaissance Revival mansion, which now contains elegant suites paying homage to the property’s former inhabitants, while the entry hall leads to several intimate gathering spaces including a craft cocktail bar, dining room, breakfast nook and library, along with a range of indoor and outdoor lounge options.
This mansion is joined by a new three-storey inn featuring 42 rooms and seven terrace suites in a courtyard-style structure that’s shaded by palm trees. Some of the rooms have their very own Juliette balconies, and suites are furnished with a sophisticated mix of mid-century Italian and 1920s Spanish items.
Each space across the estate is distinguished by the inclusion of bespoke details and antique furnishings that reflect the property’s many layers of history. Guests can expect to see a palette of muted pinks, apricots, curries and celadons in timeless patterns and rich fabrics, which complement the eclectic furnishings and handpainted murals of artist Deborah Phillips.
For more info about this scheme, and to view an extensive gallery of hi-res images, check out the Commodore Perry Estate, Austin page on the TOPHOTELDESIGN website.
Related Articles
Hyatt Regency Cambridge new renovation by Campbell House
Aug 23, 2022
The design takes cues from the traditional, scholarly atmosphere of the nearby universities and combines this aesthetic with industrial details and eclectic furniture to create a playful environment for students, business travelers, and families alike. Situated on...
Virgin Hotels previews second UK site
Aug 7, 2022
Imagery courtesy of Virgin Hotels. Virgin Hotels has given a sneak peek at its upcoming Glasgow development ahead of its opening in December this year. Virgin Hotels Glasgow is the second site for the brand in the UK and will feature 240 Chambers spanning across 15...
Six Senses to open highly anticipated Swiss resort this December
Aug 6, 2022
Imagery © Six Senses. Six Senses Crans-Montana is on track for making its debut, just in time for the 2022-23 winter season, at the end of the year. The year-round slope-side property promises to combine vitality, serenity and adventure in a space featuring luxury...
Design concept: Shiroiya Hotel
Aug 5, 2022
Imagery © Katsumasa Tanaka. This week’s TOPHOTELDESIGN exclusive places the focus on industrial-chic Shiroiya Hotel featuring a man-made grassy hill. The 2020-completed hotel in Japan is the result of a collaborative design effort between several architecture and...
Boutique brand rebuilds historic houses for Japanese luxury resort
Aug 4, 2022
Imagery courtesy of The Pavilions Hotels & Resorts. The Pavilions Hotels & Resorts is relocating 19th century traditional kominka Japanese houses for a new luxury resort in Hokkaido. The Pavilions Niseko Resort will launch in Q4 2024, and the build includes...
Design showcase: Top 5 corridor designs
Aug 3, 2022
This week’s collaboration with TOPHOTELDESIGN highlights the hotel hallways which make moving from one area to the next a fascinating exploration. We have chosen five properties which focus on the journey as well as the destination. These corridors not only lead to...
-

Hilton to bring Conrad Hotels & Resorts brand to Jaipur
19 Apr 2024 -

Hilton acquires NoMad lifestyle brand
17 Apr 2024 -

IHG grows voco brand in South Korea with new Seoul signing
17 Apr 2024 -

Wyndham adds 25th brand
15 Apr 2024 -

Marina Bay Sands reveals details of multi-billion-dollar expansion
15 Apr 2024
Newsletter
Subscribe to receive hotel industry news you can use!









