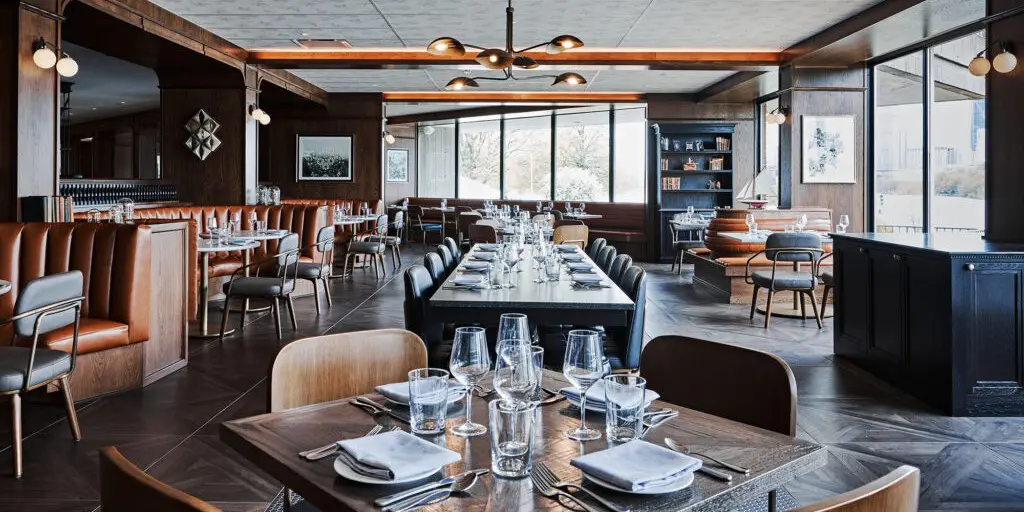From dune units to desert flower villas, X Architects aims to enhance the visitor’s experience (Picture: X Architects)
Striking design concept for a new desert resort in Saudi Arabia draws on the surreal landscapes of the Empty Quarter.
The arid and undulating desert of Saudi Arabia’s Empty Quarter provides the inspiration for X Architects’ winning proposal to design a spectacular new resort and retreat. We take a look inside their futuristic vision.
Harmony by design
Dubai-based architectural practice X Architects’ proposal for a new desert retreat in Saudi Arabia, reflecting, mirroring and working in harmony with the existing landscape, have been victorious in a major competition. The architects took their cues from the rust-coloured hues of the sprawling desert scenery, and married them with high-tech and sustainable systems that connect to the landscape and echo its behaviours and forms. The project is located in the Empty Quarter of Saudi Arabia’s desert, which is the largest sand sea on earth. Its terrain boasts soaring sand dunes reaching 250m high, vast white salt flats called ‘Sabkhas’ and undulating plains of sand that stretch as far as the eye can see.
Features of the future
The first impression of this new desert retreat by X Architects is of a futuristic sandscape, with a series of canvas-wrapped volumes on stilts. The renderings are impressive, and show a variety of spaces, including dune-shaped units that take the form of the native sandbanks that proliferate in the Empty Quarter, and vertical flower units that open and close like their natural counterpart over the course of the day in response to the path of the sun. These flower pods are situated on the highest part of the plot of land to take full advantage of the stunning panoramas that this siting affords, and they are covered in a poly fibrous mesh that acts as a sunshade and catches floating sand particles that might be whipped up during a sandstorm.
Set over an area of 240,000 sq m, the desert resort will also boast a number of facilities to promote wellbeing and rejuvenation. The wellness spa will invite guests in with a gleaming white floor surface, reminiscent of the salt flats, and a vertical garden uses wastewater for irrigation to promote sustainable practices within the hotel. A number of cascading pools are also planned, toppling down the dunes in a terrace formation, and combining the desert with the structure of the hotel. “To create a strong relationship between architecture and landscape, the interior spaces were carved from dunes to form sand-filled columns,” the firm said.




