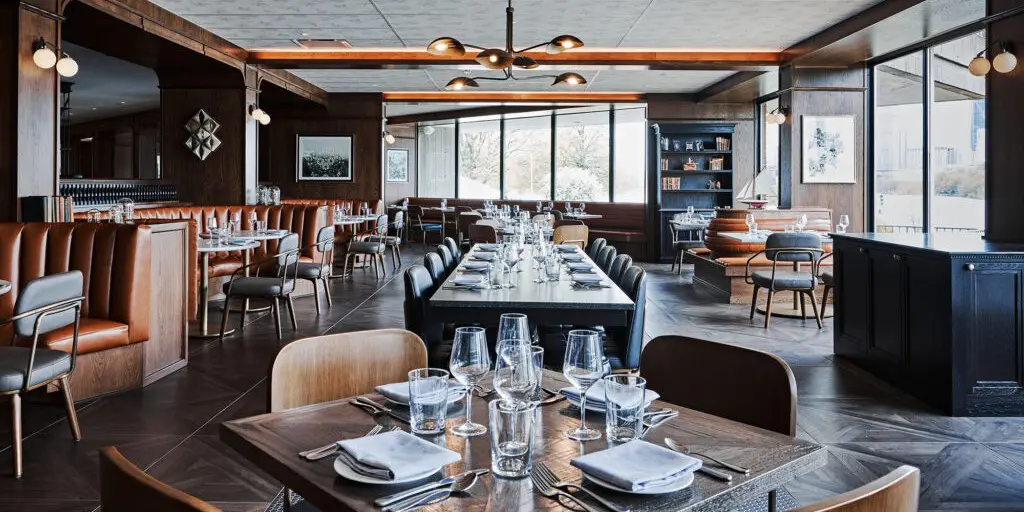This week’s collaboration with TOPHOTELDESIGN looks at the 2021 completed W Osaka in Japan.
Concrete design practice collaborated with Tadao Ando Architect & Associates on the design of this contemporary property.
A new landmark property
Last year saw the completion of this new 27-storey site housing W Osaka on the city’s Midosuji Boulevard. The high-rise building was designed by Nikken Sekkei with Tadao Ando also working on the facade.
Behind the building’s striking black facade, this design-led hotel then showcases inspiration that’s been taken from the city in its vibrant interiors referencing everything from the cherry blossom and gingko trees lining the street to the neon signs of Osaka’s nightlife district Dotonburi.
Elements of the interiors’ design draw on both traditional and modern aspects, as well as both urban and natural landscapes, of Osaka to encapsulate the spirit of the city.
Hansgrohe and KALDEWEI contributed as suppliers for elements of the hotel’s interiors.
Local design inspiration
A blossom and origami inspired tunnel greets guests at the entrance with more than 3,000 circles laser cut into metal and folded randomly along with lighting that changes colour with the four seasons.
The lobby complements this arrival with inspiration taken from the asanoha pattern for the floor, staircase and ceiling. Guests are then met with the bar, which is designed to act as the social heart of the hotel.
From here, guests can make their way to the hotel’s indoor-outdoor Living Room with neon lights and rectangular lamps hanging from the ceiling, a French themed bistro diner taking inspiration from Breton stripes and traditional copper pots and the WET deck, bar and courtyard inspired by Japan’s love for nature.
The hotel houses 337 open-plan guest rooms and suites with floor-to-ceiling windows, the colour scheme alternating between sakura pink and blue between floors and design details including shoji screens and pixel art. The Extreme Wow suite is located on the 27th floor and designed in a sequence of five rooms.
Related Articles
Born from the bold attitude and 24/7 culture of New York City, W Hotels, part of Marriott International, is disrupting and redefining the global hospitality scene.
[showlayout id=510774]
Error, group does not exist! Check your syntax! (ID: 3)




