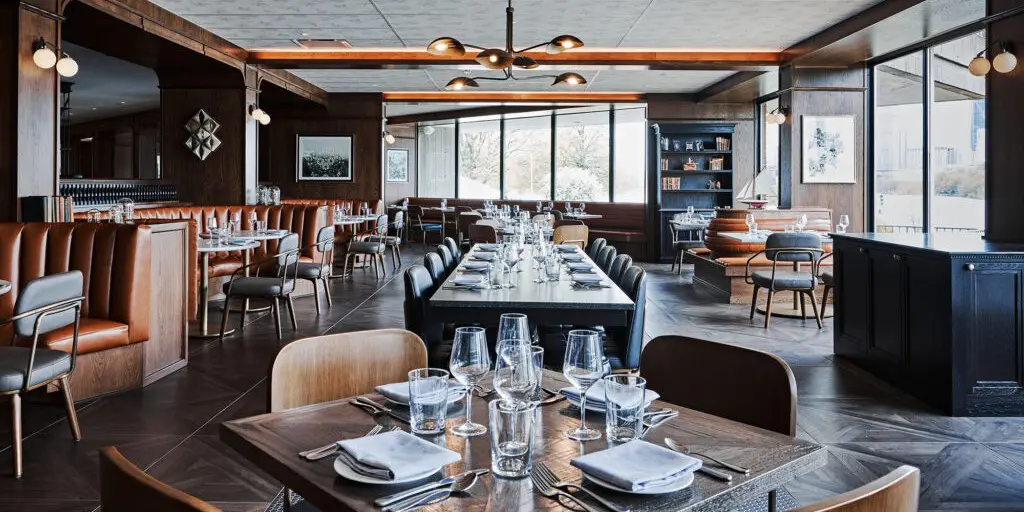Imagery courtesy of Hasselblad H6D.
A TOPHOTELDESIGN exclusive, we take a closer look at the 2020-completed Mayfair Townhouse hotel in London.
Goddard Littlefair designed the interiors of this sophisticated property taking over a collection of Georgian townhouses.
A representation of the area
Boasting a prime location at the heart of Mayfair on Half Moon Street, Mayfair Townhouse stands out first for its heritage setting within 15 townhouses, including seven listed Georgian properties.
Honouring this privileged location, Goddard Littlefair restored the interiors of these historic townhouses to recreate their original spirit while also knitting them together to form the one boutique property.
To represent the townhouses’ identity, the design firm looked back at the characters, including Oscar Wilde, who once lived there, drawing in particular on Wilde’s pursuit of beauty, eccentricity and flamboyant style.
The result of this design approach is old-meets-new Mayfair with a touch of 1920s extravagance, all woven through the fabrics, colours, subtle layering and intricate details.
The Dandy spirit
Guests are first met on entry with a discreet reception area lit with alabaster lamps from where you walk through to the adjacent low-lit Dandy Bar decorated with velvet and leather bar seats with marble, brass and timber bases, lamps with silk pleated shades, a glass and brass gantry and chandelier of alabaster and bronze.
The downstairs Club Room provides a library space that’s filled with books and accessories referencing the characters this hotel draws its inspiration from, while The Den is distinguished by its painted red panelling, fitted seating and artwork focusing on the fox and its place in British folklore as well as mischievous characteristics.
Elsewhere, the lobby lift stands out for its embellished laser cut metal sculpture ceiling and each guest room is designed according to its unique layout to enhance the personality of the building.
Owing to their position on the ground floor, the Garden Suites incorporate the exterior into the room through the creation of a conservatory opening onto a walled courtyard.
Related Articles
[showlayout id=510774]
Error, group does not exist! Check your syntax! (ID: 3)




