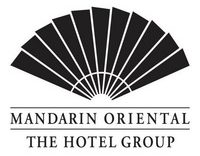Brought to life by an extraordinary design team featuring the likes of [au]workshop, AHL, Dianna Wong, Meyer Davis, Hart Howerton and Molteni&C Dada, Mandarin Oriental Honolulu is shaping up to be a luxury hotel and residences scheme like no other.
This ambitious newbuild will sit within the 36-storey mixed-use tower Mana’olana Place. We find out more.
A landmark development
LA-based investment bank and wealth management firm Salem Partners joined forces with Mandarin Oriental Hotel Group in 2017 to open a hotel and branded residences on the Hawaiian island of Oahu. This project promises to be the crown jewel of the 743,000 sq ft Mana’olana Place, an ambitious development at the heart of the Ala Moana District, adjacent to the Waikiki District and surrounded by the city’s most affluent neighbourhoods.
Thanks to this privileged setting, the scheme will be close to Hawaii Convention Center and Ala Moana Center, the world’s largest open-air shopping destination. Positioned at the intersection of Kapiolani Boulevard and Atkinson Drive, the development, in general, was the first approved project in Honolulu’s Ala Moana transit hub.
Hawaiian-inspired luxury
The development’s hotel will house 125 contemporary guest rooms and suites, while 99 Residences at Mandarin Oriental will take up the tower’s upper floors, combining the comforts of a private home with the services and amenities of a luxury hotel. AHL and [au]workshop are behind the scheme’s architectural design, and Diana Wong and Meyer Davis are responsible for the interiors. Hart Howerton is the landscape architect, moreover, and Molteni&C Dada is working its magic on the Residences.
Together, the designers aim to reflect the local culture, while paying attention to Mandarin Oriental Hotel Group’s roots. Overall, the space has been designed to reflect the Hawaiian tradition of lanai.
On completion, Mandarin Oriental Honolulu hopes to become one of Oahu’s most sought-after dining destinations. The hotel will feature a signature rooftop restaurant and bar with landscaped outdoor terraces and views of Diamond Head, Ala Moana Beach and Downtown Honolulu, along with a sky-lobby lounge, all-day dining restaurant and extensive banqueting, wedding and meeting space.
The 20,000 sq ft Spa at Mandarin Oriental, which is on track to become the largest spa on the island, will complement this with a holistic rejuvenation and relaxation offering across eight treatment rooms, a fitness centre and 80 ft outdoor swimming pool. In addition to these facilities, the hotel and residences will showcase a public water and light installation by Fluidity Design whose other work can be seen in prominent sites such as the Metropolitan Museum of Art.
The anticipated completion date for all of this is Q4 2024.
Many TOPHOTELNEWS articles draw on exclusive information from the TOPHOTELPROJECTS construction database. This subscription-based product includes details of thousands of hotel projects around the world, along with the key decision-makers behind them. Please note, our data may differ from records held by other organisations. Generally, the database focuses on four- and five-star schemes of significant scale; tracks projects in either the vision, pre-planning, planning, under-construction, pre-opening or newly opened phase; and covers newbuilds, extensions, refurbishments and conversions.

Mandarin Oriental Hotel Group is an international hotel investment and management group with deluxe and first-class hotels, resorts and residences in sought-after destinations around the world.






