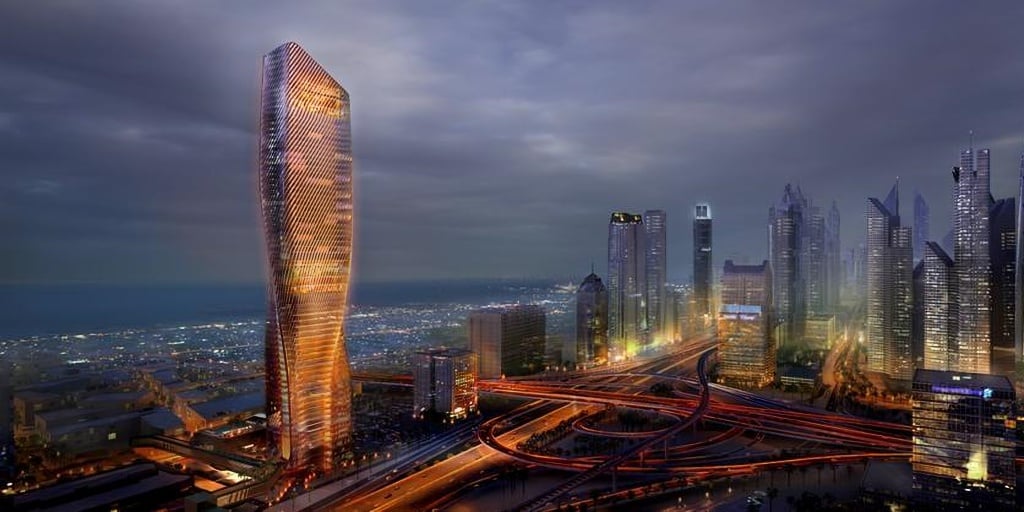Mandarin Oriental Downtown Dubai will occupy floors 16 to 38 of the 64-level luxury skyscraper.
Top tower
Wasl Tower will consist of 229 residential units, 258 rooms as part of the Mandarin Oriental hotel, 185,345 sq ft of office space, and 11 parking floors. The project, with a total built-up area of 1.8 million sq ft, will also feature a helipad.
The 302-m twisting, asymmetrically designed high-rise will feature the region’s tallest ceramic façade and present an illusion of dynamic motion.
Shading sustainability
Amsterdam-based UN Studio is the appointed architect of the tower, which has been designed as an integrated urban environment that promotes connectivity and sustainability. It will provide enough shade from the summer heat and effectively reduce air conditioning consumption, thanks to its innovative form.
Designed around its Z axis and adopting a classic ‘contrapposto’ movement, the skyscraper faces almost every direction. Its capacity to acclimatise to local temperatures through shading and cooling techniques sets this building apart during Dubai’s hot summer months.
Local reflection
The onsite hotel is a continuation of the partnership between Mandarin Oriental and developer Wasl Asset Management Group, which previously produced another Dubai property, Mandarin Oriental Jumeira Beach, that opened in 2019.
At the new downtown development there will be 257 spacious and contemporary guestrooms, suites and serviced apartments, providing outstanding views over downtown Dubai and the world’s tallest building, the Burj Khalifa. The accommodation will be designed to reflect local Emirati culture, with features inspired by Mandarin Oriental’s Asian heritage.
Remarkable residences
Adding to Wasl Tower’s residential offering, the hotel will also be home to 144 residences located on the tower’s upper floors, which will provide some of the most luxurious private homes in the city.
The Mandarin Oriental Residences will have their own private access, with dedicated facilities including a Residents’ Lounge, while also benefiting from direct access to the hotel’s facilities and the brand’s quality service.
High dining
One of the hotel’s key attractions will be a double level sky lobby, offering views of the beach and Sheikh Zayed Road from either end. Guests will access the sky lobby via a reception area on floor 35, with a club lounge, a lifestyle lounge and a tea lounge on the same level, while floor 36 features an all-day dining area.
The food and beverage offering at the Mandarin Oriental will feature award-winning restaurants headed by some of the world’s most celebrated chefs, with further venues including a rooftop sky lounge with citywide views, a signature dining experience, a poolside restaurant, and a signature Mandarin Oriental Cake Shop.
Meeting and relaxing
There will also be extensive banqueting and meeting spaces designed to accommodate social and business events.
A Spa at Mandarin Oriental will introduce Dubai’s most comprehensive spa, beauty and wellness services. The two-storey facility will feature 12 private treatment rooms, a wide-ranging fitness centre, vitality pools, heat and water therapies, and an outdoor swimming pool set within a landscaped garden terrace.
Progress and timeline
Towards the end of last year, Wasl Asset Management Group reported that structural works on 56 floors of the tower were completed, and façade works reached level 13, whereas mechanical electrical and plumbing works had surpassed level 52.
When the project was first announced in 2017, the scheduled opening was planned for November 2020. However, in 2020 the main contractor, Arabtec Holding, fell into bankruptcy, contributing to delays. In 2022, Saleh Constructions LLC picked up the construction contract and delivery is now slated for Q3 this year.






