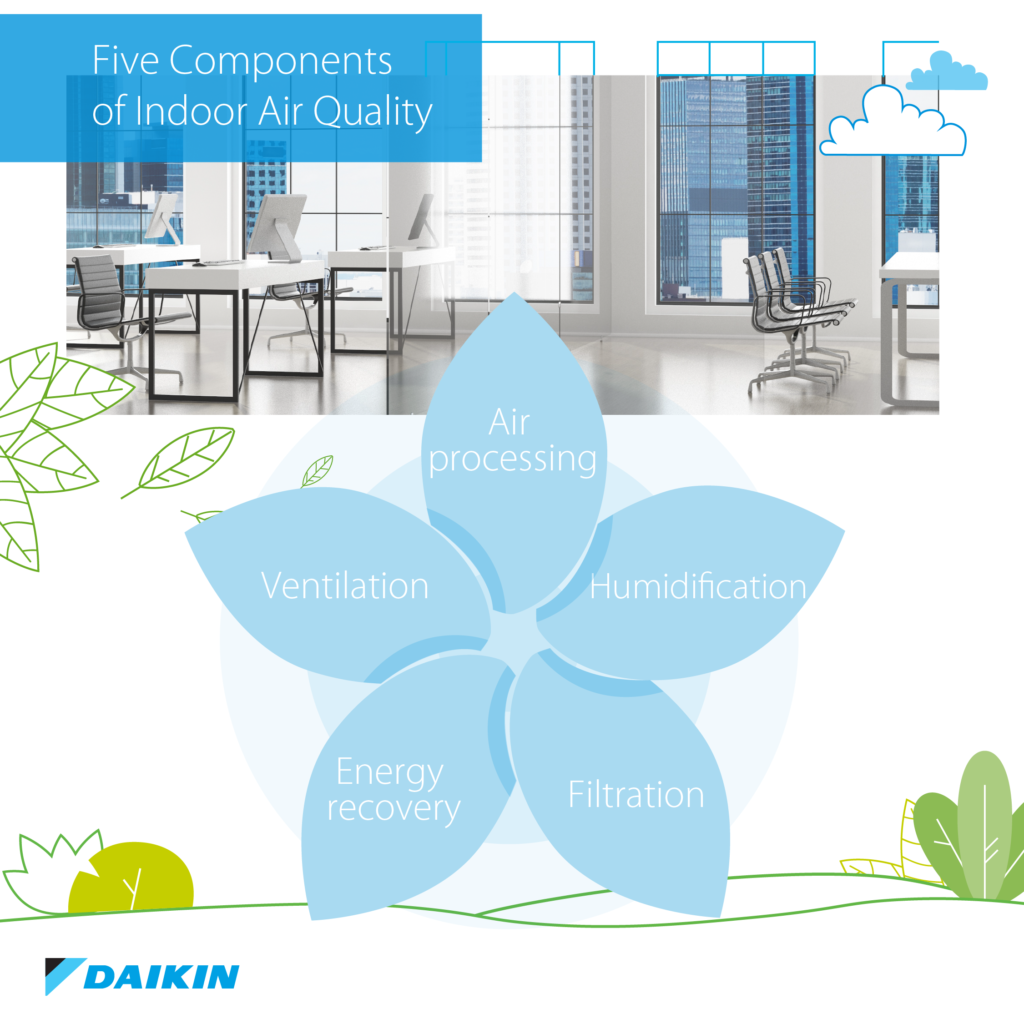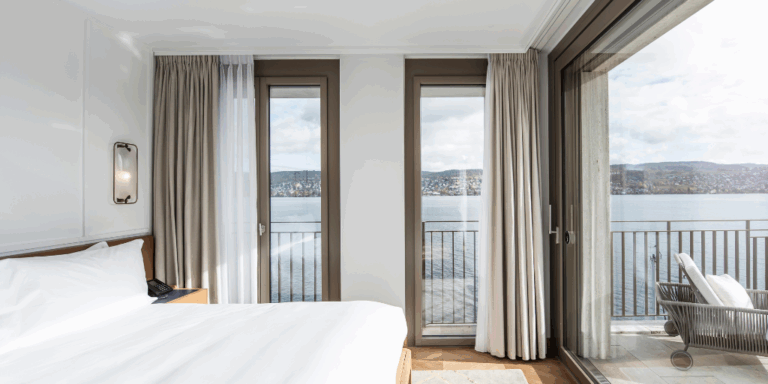Breathe easy with Daikin indoor air quality solutions
Effective ventilation is the cornerstone of achieving a well-balanced indoor environment. Put simply, ventilation works by removing stale indoor air and replacing it with ‘fresh’ outdoor air. It also helps to extract water vapour, airborne pollutants and odours and to control humidity.
Ventilation, the cornerstone of indoor air quality
The European Environment Agency (EEA) estimates that air pollution is responsible for ~400.000 premature deaths a year in Europe, costing the healthcare sector between € 330- € 940 billion annually. Combined with the increasing requirements for air-tightness in architectural design, it’s clear that a whole-building approach to HVAC is needed.
Shockingly, we spend around 90% of our time indoors. With this in mind, ensuring buildings provide occupants with a healthy, clean and pleasant internal environment – free of pollutants, allergens, odours and water vapour – is clearly incredibly important.
There are numerous factors that contribute to the creation of a comfortable internal environment, including lighting, sound, humidity, cleanliness, temperature and fresh air . Ensuring that all these factors are considered within the building design, with a suitable level of control also enabled, is key.
In many ways, effective ventilation is the cornerstone of achieving this well-balanced internal environment. Put simply, ventilation works by removing stale indoor air and replacing it with ‘fresh’ outdoor air. It also helps to extract water vapour, airborne pollutants and odours and to control humidity.

Although opening a window may, on the surface, appear to be an equivalent solution, it is not always possible – particularly in modern high-rise buildings – and actually, it can do more harm than good, allowing polluted air from outside to enter into the internal space.
Ventilation design
If a ventilation system is to succeed in its role of improving indoor environment quality, it must be designed to provide both sufficient fresh air supply and extraction. Only then can it minimise moisture build-up, deal with bio-effluents (body odour) and keep exposure to NO2, CO and VOC’s to a minimum.
When approaching a system design that takes all of the above factors into account, it is important to refer to the relevant building regulations. In the EU, ventilation design standards are defined by specific European Norms (EN) and the Energy Performance of Buildings Directive (EPBD), which sets out the criteria for both homes and ‘non-domestic’ buildings – primarily offices. Building ventilation also has to comply with a number of European standards, covering energy performance, filters and maintenance.
As part of a wider HVAC system, ventilation must comply with European Standards EN 13501-3 (fire safety), EN 15251 (ventilation rate, noise level), EN 13141-7:2010 (combustion appliances and fuel storage systems) and EN 60335 Part 2-40 & Part 2-80 (electrical safety). Fortunately, there is also a wide range of ventilation guidance available, published by industry bodies including REHVA (Federation of European Heating, Ventilation and Air Conditioning Associations), the Chartered Institute of Building Services Engineers (CIBSE) and the Building Research Establishment.

Of course, no building is the same and so it stands to reason that different buildings will require different levels of ventilation, and for different reasons, depending on its function.
For example, when designing a ventilation system for a domestic house, the required ventilation rates are dependent on the number of bedrooms, from 45 m3/h to 55 m3/h for a 30m2 flat (assuming that two people occupy the main bedroom and one person occupies each of the other rooms).
In comparison, the total air supply and extraction rates for office ventilation (assuming there are no significant pollutant sources) is generally 10 l/s per person. Intermittent extract ventilation will also be required for specific areas, including toilets, showers, printing or photocopying rooms and kitchen areas.
When designing ventilation for healthcare environments, such as hospitals, it is important to also refer to Approved Document CEN/TS 16244:2018 published by the European Committee for standardization. Also for the ventilation units VDI 6022 from the Verein Deutscher Ingenieure, is widely practiced/followed in most European countries for hygienic applications. Of course, some healthcare environments, such as operating theatres, critical care areas and isolation units, will have additional ventilation requirements, in order to prevent the spread of infection.
Location, location, location
As well as the design and placement of the ventilation units inside a building, it is also important to carefully consider the placement of ventilation intakes and exhaust outlets outside. If placed incorrectly, they could negatively impact the performance of the ventilation system and the indoor environment quality, with the potential for pollutants to enter the interior space.
With ventilation having such an active and crucial role to play in delivering a pleasant, clean and healthy internal environment for occupants to enjoy, designing the system correctly and in accordance with the relevant Building Regulations and industry guidance is essential. Effective filtration measures and a regular regime of servicing and maintenance are also important to ensure the system continues to perform as intended.






