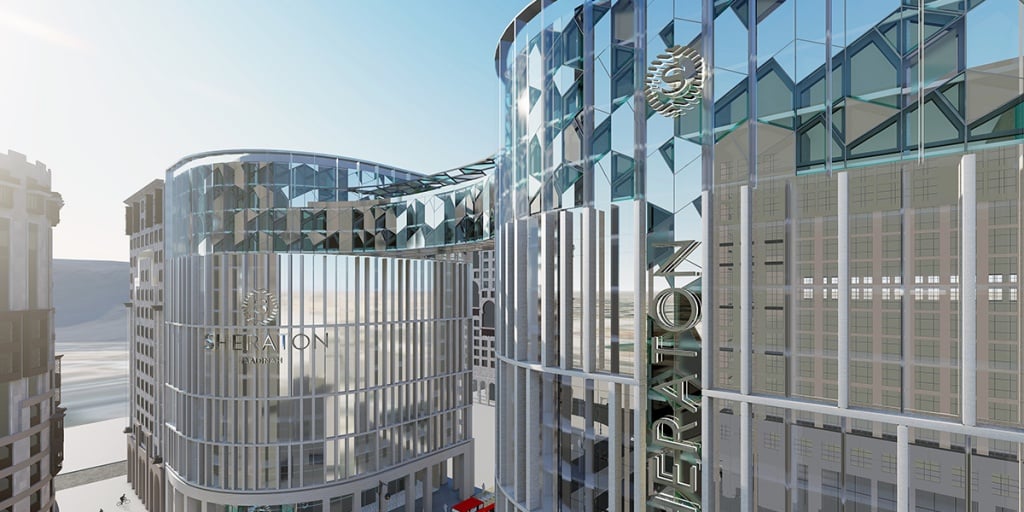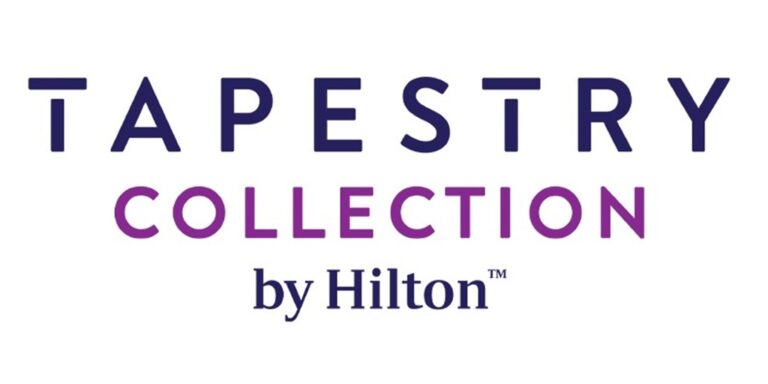The 435-key Sheraton Taiba is the result of a partnership with local developer, Taiba Investments Co, and is currently scheduled to deliver in Q1 2024.
Tech-focused design
Accommodation provision will comprise both standard rooms and Royal Suites for business and leisure travellers.
The luxury property will reflect the brand’s latest tech-focused design vision, collaborative venues and a refreshed food and beverage philosophy encompassing three culinary concepts.
Sheraton’s aim is to be the world’s gathering place. In keeping with this design direction, Sheraton Taiba will utilise elements like a productivity table to help transform the hotel lobby into a space that will make people want to eat, drink, hold meetings and linger.
Connected towers
The hotel will comprise two towers and a connecting bridge. A total of 19 floors will include four basements, ground floor lobbies, a mezzanine and 13 standard levels.
Parking facilities will be provided in the basement levels and a restaurant will be located on the mezzanine floor.
Build award
The project was first announced in 2019 with a projected opening in Q1 2023, but this has now been deferred by a year, with Taiba only recently awarding general contractor status to Saudi Arabian Construction Company in a deal worth SAR 430.7 million (US$114.9 million), exclusive of value-added tax (VAT).
The contract is related to land plots No. 108 and 153 of prime real estate which are owned by Taiba and located on the northern side of the Masjid Al Nabawi Mosque in central Madinah, on a total area of 2,005 sq m. This is situated approximately 15 km from the Prince Mohamed Bin Abdulaziz International Airport.
UAE firm SSH International Engineering Consultants has been designated as the architect, while the UAE arm of Singapore-based HBA is crafting the interior design. South African-headquartered De Leeuw International is providing quantity surveying services for the site.






