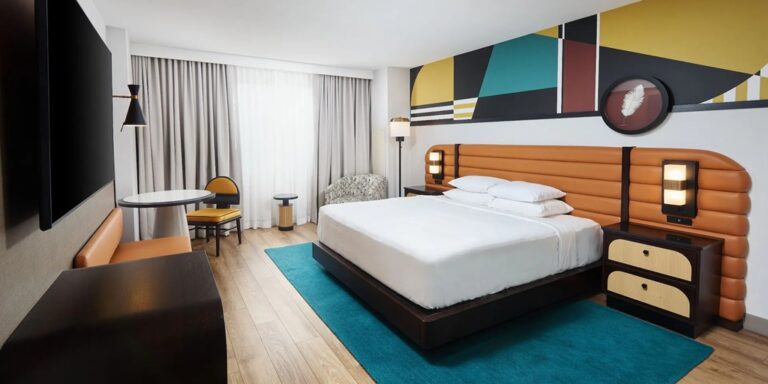The Windy City is eagerly awaiting the opening of a 259-room Standard Hotel, brought to life by NORR Architects and James Carpenter Design Associates, within a 16-storey newbuild.
This forthcoming L-shaped hotel, earmarked for a prominent plot in one of the largest cities in the US, has already got plenty of people talking.
A lifestyle hub for guests and locals
In November 2019, the Chicago Department of Planning and Development announced that the Chicago Plan Commission had approved proposals to create a 16-storey, 259-room hotel building at 1234 West Randolph Street in the West Loop neighbourhood.
On completion, Standard Hotel Chicago is expected to house a rooftop pool and bar, along with ground-floor restaurant space, according to Curbed Chicago. A small public plaza will welcome guests and locals into the space from outside.
A new design hotel for Chicago
Architectural studio NORR Architects has come up with a contemporary glass-and-brick design for the scheme, whose interiors are being designed by James Carpenter Design Associates.
The newbuild property will occupy an attractively located site between Alhambra Palace and City Winery. Owing to its setting, the hotel will not have onsite parking, but will instead offer guests a valet service.
This hotel has currently been pencilled in to make its debut in the first quarter of 2023.
Many TOPHOTELNEWS articles draw on exclusive information from the TOPHOTELPROJECTS construction database. This subscription-based product includes details of thousands of hotel projects around the world, along with the key decision-makers behind them. Please note, our data may differ from records held by other organisations. Generally, the database focuses on four- and five-star schemes of significant scale; tracks projects in either the vision, pre-planning, planning, under-construction, pre-opening or newly opened phase; and covers newbuilds, extensions, refurbishments and conversions.
Related Articles
[showlayout id=510774]
[brbl_post_list include_categories=”40,4,5,7,3,2″ order=”DESC” posts_number=”5″ show_excerpt=”off” show_date=”on” date_format=”d M Y” item_padding=”0px|0px|0px|0px|false|false” image_spacing=”15px” _builder_version=”4.7.1″ _module_preset=”default” title_font=”Lato|700|||||||” title_text_color=”#58585a” title_font_size=”16px” title_line_height=”1.2em” meta_font=”Lato||||||||” meta_text_color=”#969696″ meta_font_size=”12px” background_color=”#ffffff” custom_margin=”||50px||false|false” custom_padding=”20px|20px|0px|1px|false|false” border_radii_image=”on|758px|758px|758px|758px” border_color_all_image=”#333333″ border_color_all_post=”#333333″ border_color_all_main=”#333333″ border_radii_image__hover_enabled=”on|hover” border_radii_image__hover=”on|0px|0px|0px|0px” title_text_color__hover_enabled=”on|hover” title_text_color__hover=”#b93131″][/brbl_post_list]Error, group does not exist! Check your syntax! (ID: 3)







