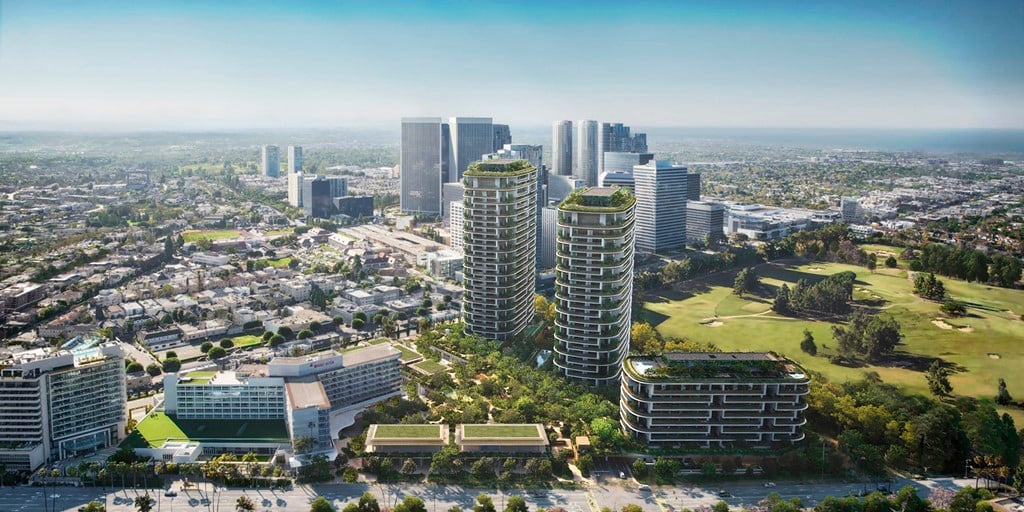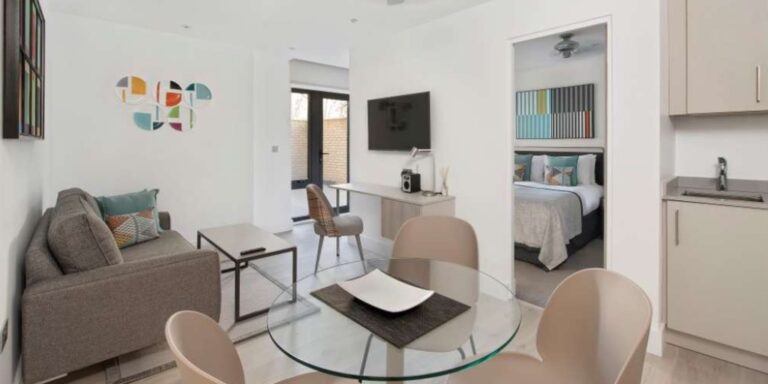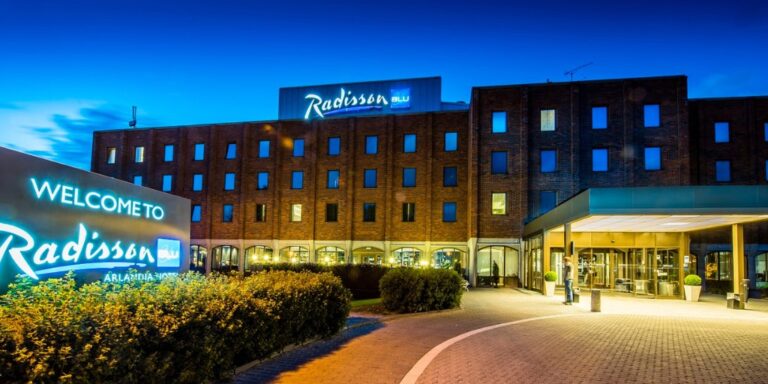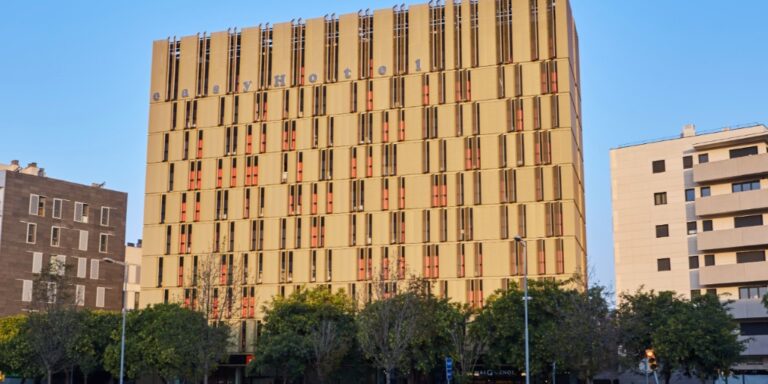The integrated site will encompass 10 acres of open space, the existing Beverly Hilton and Waldorf Astoria Beverly Hills, and new-builds including a luxury Aman Hotel.
An urban oasis
Foster + Partners is working in partnership with Cain International, the City of Beverly Hills, Aman Group, RIOS Architects, OKO Group, Hilton and Kerry Hill Architects (KHA) on the creation of the new integrated development, One Beverly Hills.
“We are delighted to see construction work beginning on One Beverly Hills,” said David Summerfield, Head of Studio, Foster + Partners. “Our masterplan creates a connected green oasis, which blurs the lines between indoor and outdoor living and harnesses L.A.’s creative spirit.”
Jonathan Goldstein, CEO and co-Founder of Cain International, commented: “One Beverly Hills is poised to become a landmark development, seamlessly integrated with the local culture and environment.”
“We are truly thankful to be collaborating with Foster + Partners, one of the world’s premier architects, to realise this ambitious vision. The project, and its 10 acres of gardens and open space, will redefine urban living, creating a sanctuary that has never been realised to such a grand scale in this legendary city.”
Luxury hospitality meets verdant nature
The existing Beverly Hilton and Waldorf Astoria Beverly Hills hotels will be integrated into this unified site, with the Beverly Hilton also undergoing a renovation that will honour its legacy.
These existing hotels will be joined by a new-build, 78-suite Aman hotel, Aman Residences spanning two towers, and a 100,000-sq-ft private Aman Club for members.
Of the 17.5 acres of land encompassed within the site, 10 acres will be dedicated to planted open space and gardens. The landscape architect RIOS has curated more than 200 native Californian plants and trees for these gardens, of which four acres will be exclusively accessed by residents, club members and hotel guests, with the other 4.5 acres of gardens open to the public.
These gardens will be managed sustainably, using harvested rainwater and recycled greywater for irrigation, and walking paths and bike lanes will flow through the site, with Wilshire Boulevard transformed into a new green gateway with cascading stairway.






