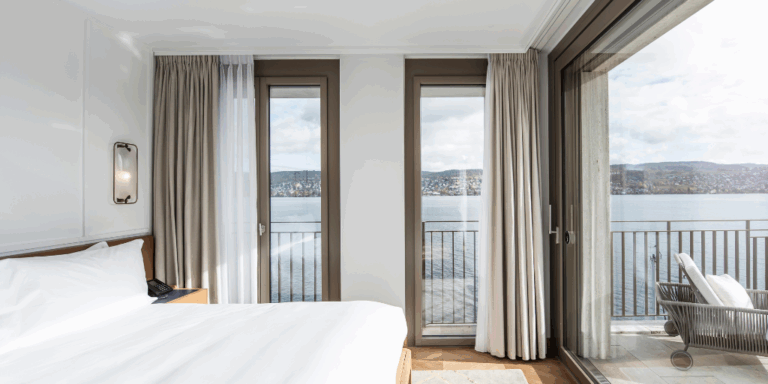Just like a dynamic sculpture, the parapet-high steel stringer staircase connects the five floors of the Institute for Medical Systems Biology (BIMSB), part of the renowned Max Delbrück Center for Molecular Medicine in Berlin, and attracts with its cutting-edge design.
Once again, an ambitious steel construction amazes with a brilliant finish that sets the highest standards in customised staircase design. Besides the remarkable size, the realisation of these self-supporting stairs required innovative ideas and the ultimate in craftsmanship. Due to the exceptional specifications – eg oval openings of the ceilings and their offset position within the building – the MetallArt experts were able to put their skills to the test.
A showpiece for outstanding craftsmanship
All five floors in the newbuild Max Delbrück Center for Molecular Medicine in Berlin (MDC) are connected by the steel staircase featuring parapet-high balustrades. As the oval openings at each of the concrete ceilings are positioned offset to one another, it was highly challenging to perform the 3D measurement for this project.
The view to the highest storey is obstructed due to the special arrangement of the openings and instead the focus is put on the individual staircase sections with their sophisticated solutions and technical refinements. All flights are vertically designed and characterised by their self-supporting structure. The overall result is an inspiring sculptural appearance that decisively defines the facility’s interior concept.
Well-detailed staircase architecture on five floors
The tangential design of the connections on rounded or curved surfaces creates a smooth and harmonious impression and results in the dynamic shape of the spacious steel ensemble. As the overhang between the treads and risers only amounted to 2 mm, a high level of accuracy was essential to realise the tread step construction.
This also applies to the evenly executed chamfer running across the entire width of the treads. The ascending handrail, manufactured from a bent round steel tube, is connected to the outer stringer and was installed corresponding to the geometry of the stairs. At each of the elliptical slab edges on the individual levels, MetallArt designed horizontal parapet-high steel balustrades, which complement the overall masterpiece.
Sophisticated assembly technology
Because of the considerable dimensions, the overall construction could not be lifted or transported into the building in one piece. The staircase and the balustrades were divided into four transportable elements per floor and installed bottom-up on the spot by the welding experts.
The first section of installation was executed with the use of a mini-crane, which could be extended up to the third floor. Subsequently, the construction elements from the third to the fifth storeys were fitted by means of a mobile lift construction especially developed for such mounting conditions. After completion of the assembly, all joints and seams were properly ground, polished and reworked with a primer to achieve the regular and homogenous finish.
About MetallArt
With more than 140 highly experts, MetallArt Treppen is one of the leading staircase construction companies in Germany and on an international level. For over 90 years, the company has combined craftsmanship with elegant design.
With fresh ideas and great passion for the design and execution of projects, MetallArt plays a leading role in innovative stair constructions.






