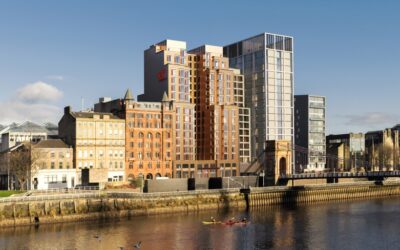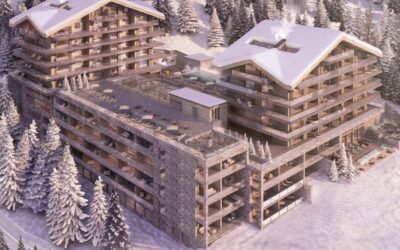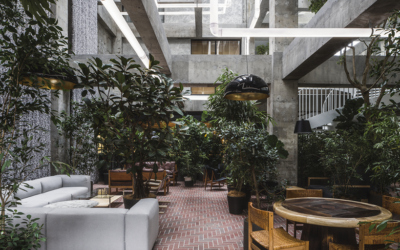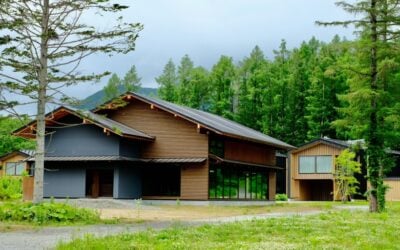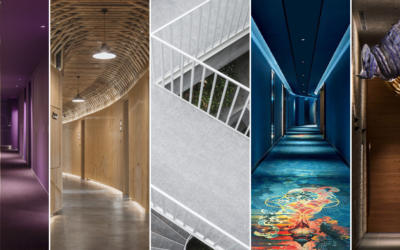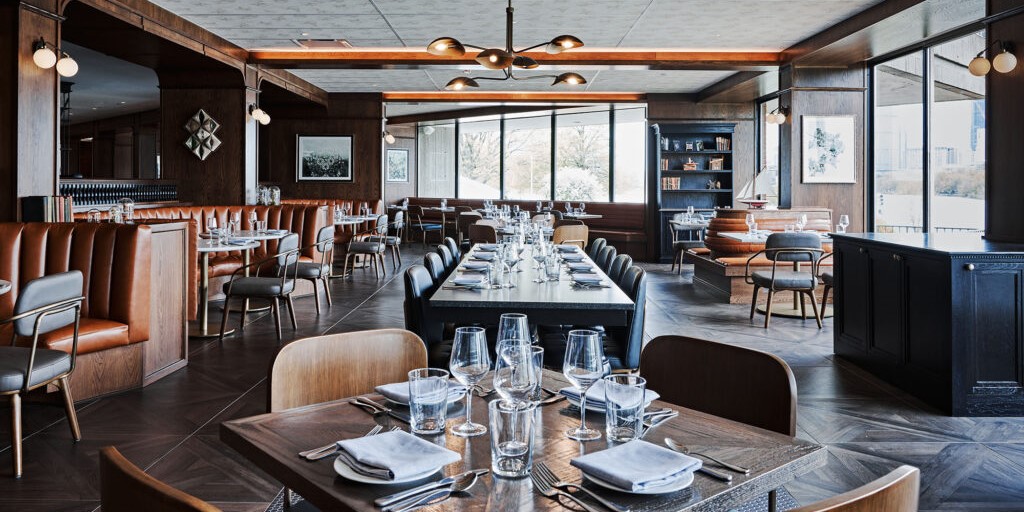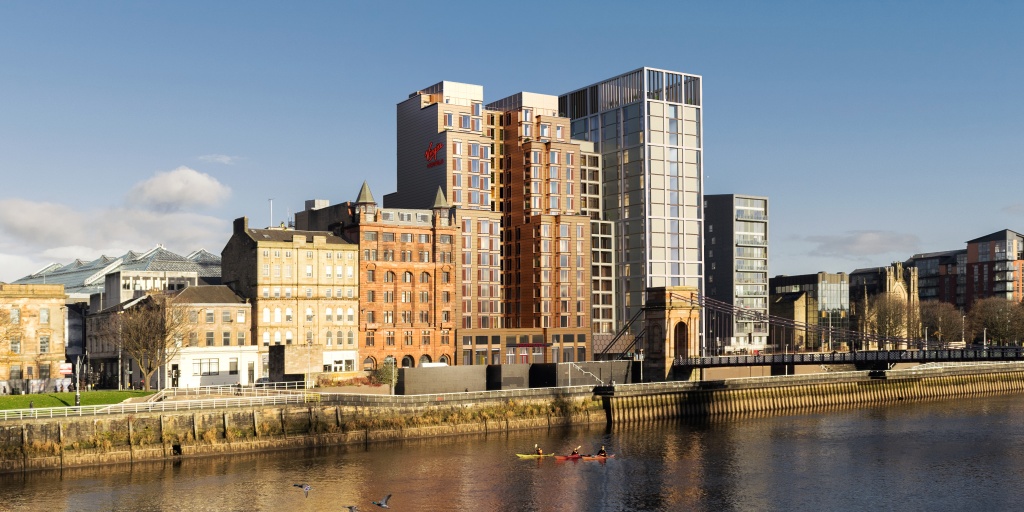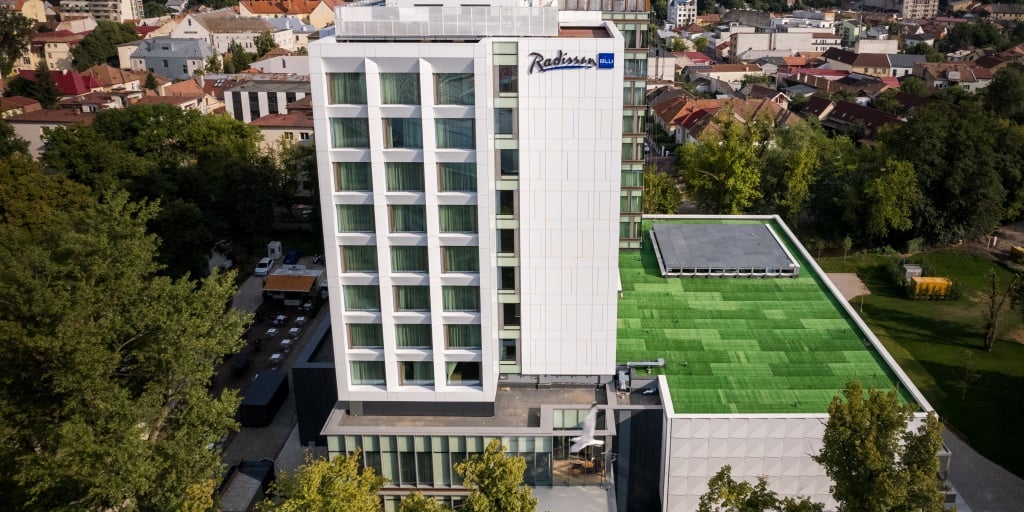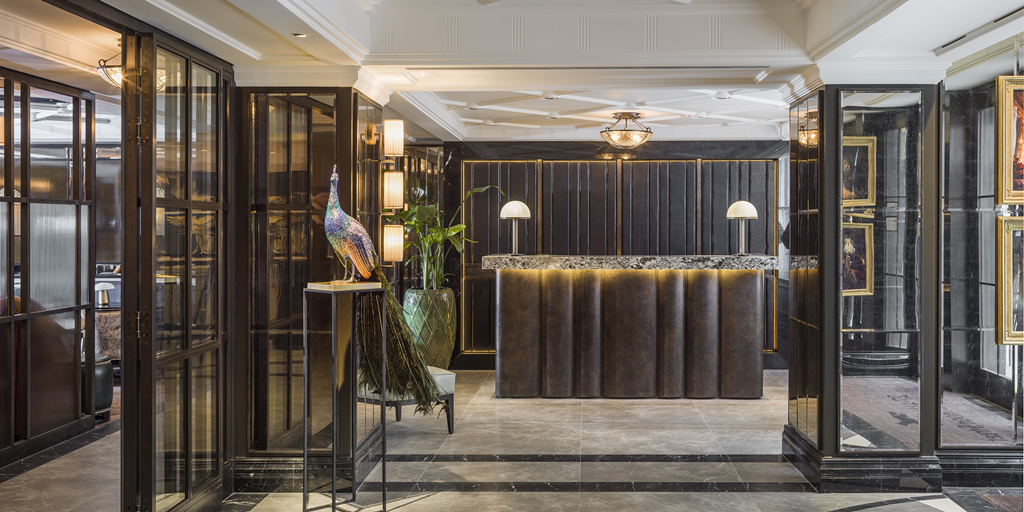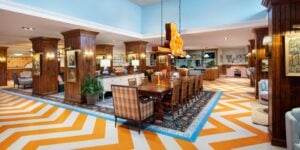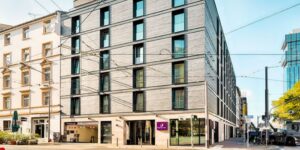Design concept: Buckle Street Studios by Locke, London
by Lauren Jade Hill | 14 Jan 2022 | Design

Our latest TOPHOTELDESIGN exclusive goes inside this new outpost by Locke, Edyn’s lifestyle aparthotel brand, just a short walk away from the Tower of London.
We take a closer look at the debut of a stylish aparthotel in the heart of the UK capital.
A striking exterior
November 2021 marked the opening of the 11th property and fifth location in London for Locke, hospitality group Edyn’s much-vaunted lifestyle aparthotel brand. Buckle Street Studios by Locke is located in Aldgate, close to the City, Tower Bridge and Brick Lane – and adjacent to the brand’s very first scheme, Leman Locke.
The development comprises 13 storeys featuring 87 contemporary studio apartments and 16 new-to-the-brand hotel-style guestrooms, along with a meeting room and Shaman coffeeshop.
Grzywinski+Pons led the architectural and interior design for this property, which boasts a striking façade and elegant social spaces resembling a cross between an art gallery and a concept store. Matthew Grzywinski, who also helped bring the first four Locke locations to life, designed the building with consideration for the experience of those passing by, as well as guests and visitors coming inside.
Its distinctive interior features a translucent glass crown enclosing the top two floors, purposely resembling a modernist lighthouse.
Hybrid interior spaces
Overall, the hotel’s interiors act as an example of how space is evolving to become increasingly hybrid and offer versatility.
This is also the first Locke hotel to include a concept store, showcasing a curated collection of items, and dedicated Makers’ Space, championing local artists and designers. The mezzanine floor, meanwhile, incorporates coworking space for both guests and locals, along with an evolving cultural programme.
Elsewhere, the lobby provides a serene space for guests and locals to lounge and work in that’s distinguished by timber walls, smooth arches, curved furniture and a neutral colour palette. The accommodation continues in this same style with neutral tones, moody lighting, raw concrete, plaster and finishes in brushed brass.
For more info about this scheme, and to view an extensive gallery of hi-res images, check out Buckle Street Studios by Locke’s project page on the TOPHOTELDESIGN website.
Related Articles
Hyatt Regency Cambridge new renovation by Campbell House
Aug 23, 2022
The design takes cues from the traditional, scholarly atmosphere of the nearby universities and combines this aesthetic with industrial details and eclectic furniture to create a playful environment for students, business travelers, and families alike. Situated on...
Virgin Hotels previews second UK site
Aug 7, 2022
Imagery courtesy of Virgin Hotels. Virgin Hotels has given a sneak peek at its upcoming Glasgow development ahead of its opening in December this year. Virgin Hotels Glasgow is the second site for the brand in the UK and will feature 240 Chambers spanning across 15...
Six Senses to open highly anticipated Swiss resort this December
Aug 6, 2022
Imagery © Six Senses. Six Senses Crans-Montana is on track for making its debut, just in time for the 2022-23 winter season, at the end of the year. The year-round slope-side property promises to combine vitality, serenity and adventure in a space featuring luxury...
Design concept: Shiroiya Hotel
Aug 5, 2022
Imagery © Katsumasa Tanaka. This week’s TOPHOTELDESIGN exclusive places the focus on industrial-chic Shiroiya Hotel featuring a man-made grassy hill. The 2020-completed hotel in Japan is the result of a collaborative design effort between several architecture and...
Boutique brand rebuilds historic houses for Japanese luxury resort
Aug 4, 2022
Imagery courtesy of The Pavilions Hotels & Resorts. The Pavilions Hotels & Resorts is relocating 19th century traditional kominka Japanese houses for a new luxury resort in Hokkaido. The Pavilions Niseko Resort will launch in Q4 2024, and the build includes...
Design showcase: Top 5 corridor designs
Aug 3, 2022
This week’s collaboration with TOPHOTELDESIGN highlights the hotel hallways which make moving from one area to the next a fascinating exploration. We have chosen five properties which focus on the journey as well as the destination. These corridors not only lead to...
-
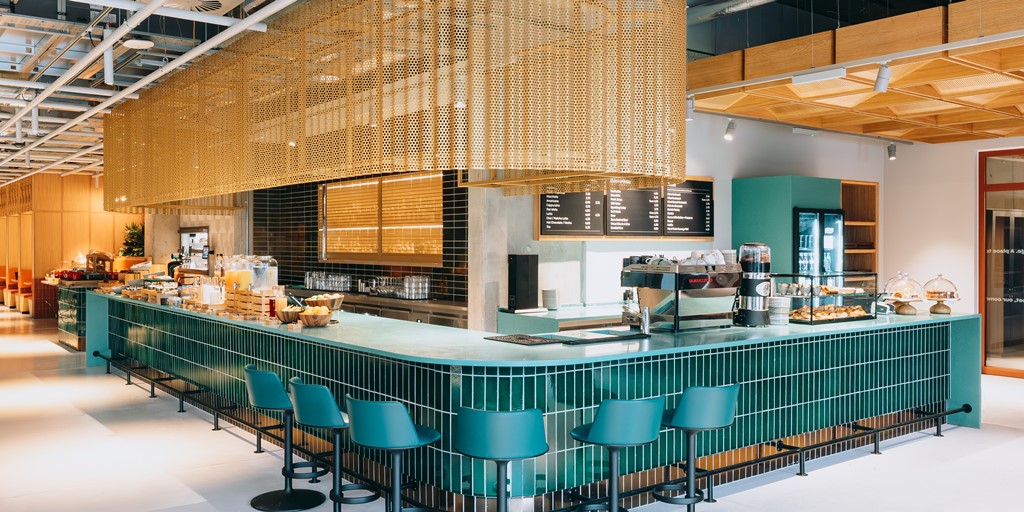
The Social Hub brings hybrid hospitality concept to the UK
26 Apr 2024 -

The Social Hub brings hybrid hospitality concept to the UK
26 Apr 2024 -

Paradores invest for the future
24 Apr 2024 -

Amara Hotels & Resorts to embark on brand redesign
24 Apr 2024 -

Hilton to bring Conrad Hotels & Resorts brand to Jaipur
19 Apr 2024
Newsletter
Subscribe to receive hotel industry news you can use!









