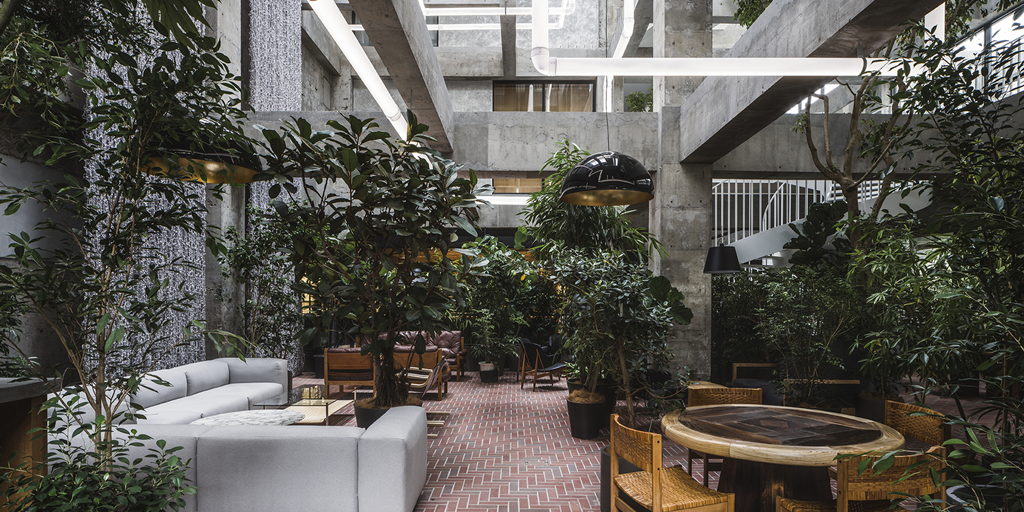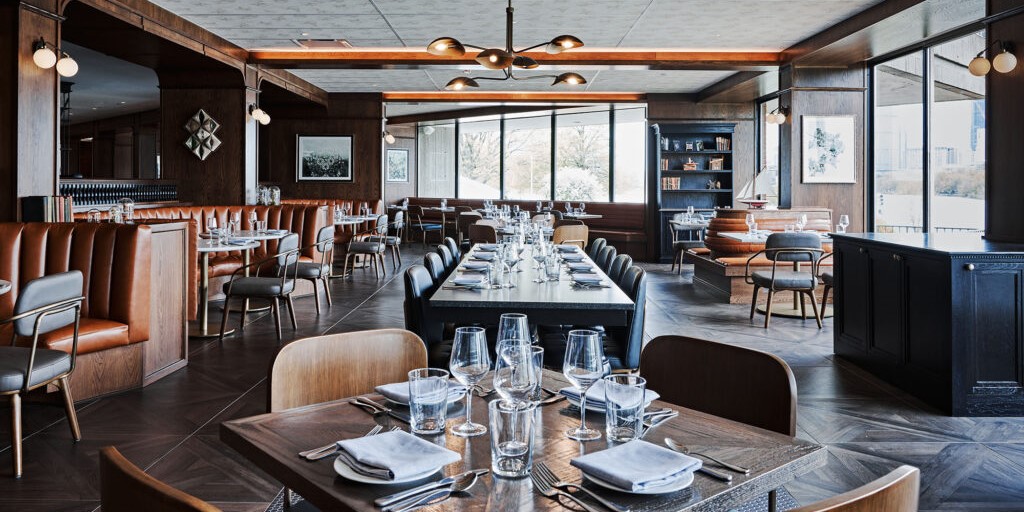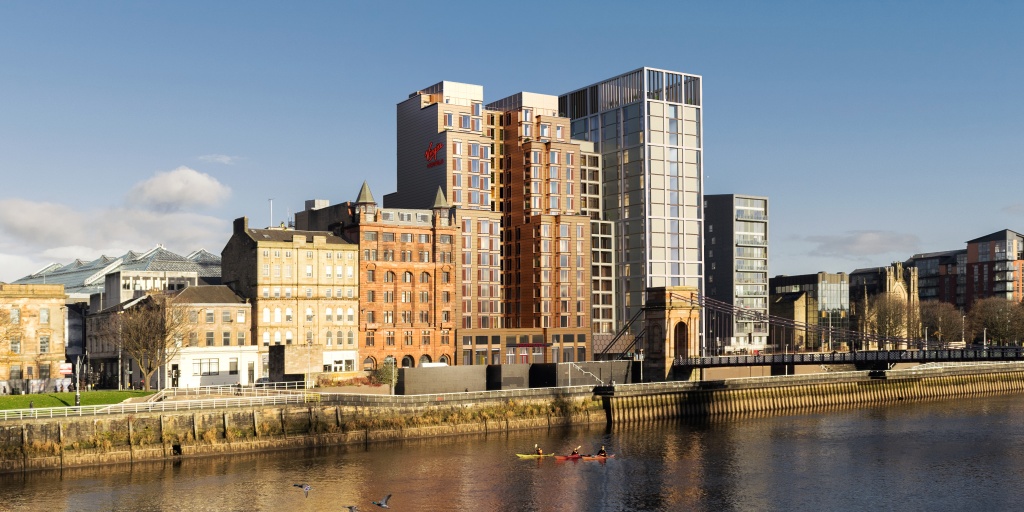Imagery © Katsumasa Tanaka.
This week’s TOPHOTELDESIGN exclusive places the focus on industrial-chic Shiroiya Hotel featuring a man-made grassy hill.
The 2020-completed hotel in Japan is the result of a collaborative design effort between several architecture and interior design studios.
Rejuvenation of an existing site
Shiroiya Hotel has been garnering attention since its 2020 opening in the Kantō city of Maebashi with its striking design pairing industrial elements with contemporary furnishings and abundant greenery.
The most distinguishing feature of this design-led hotel is the creation of a grassy hill that’s attached to the main structure and home to several cabins.
Sou Fujimoto Architects – Tokyo led the architectural design of this property then architetto Michele De Lucchi, Jasper Morrison Ltd and Leandro Erlich Studio collaborated with the architectural firm on the interiors. LIGHTDESIGN INC is behind the hotel’s lighting design.
For the creation of this property, the architecture practice renovated an existing 1970s hotel that sits on the site of a historic inn at the heart of the city, removing its internal floors to create a central atrium, enlivening the facade with artwork and adding the hill it’s now recognised for.
Led by businessman Hitoshi Tanaka, this is one part of a wider rejuvenation project in the city centre. Tanaka approached this hotel renovation with the vision of creating a ‘living room for the city’.
Playing with space and light
The hotel’s original refurbished building, known as the Heritage Tower, contains the reception, restaurant and lounge, along with rooms, including four suites, on the upper floors.
The atrium is crisscrossed with concrete beams and skylights draw in the natural light, with the greenery and furnishings then designed to provide a piazza feel. The Lighting Pipes installation of Argentinian artist Leandro Erlich adds to the overall design impact.
Each of the interior designers involved in this project, as well as the architect, was then asked to create a unique room for the hotel. In Fujimoto’s room, greenery sprouts from built-in tubes and Morrison’s room is informed by the packing cases used to transport art.
An open passageway connects the Heritage Tower and the hotel’s main entrance with the hill-like extension, known as the Green Tower, featuring brick stairs providing access to cabins containing a Finnish sauna and installation by Tatsuo Miyajima.
Guest rooms within this grass-covered hill feature balconies that are cut into the slope for a feeling of being immersed in greenery.

Related Articles
[showlayout id=510774]
Error, group does not exist! Check your syntax! (ID: 3)






