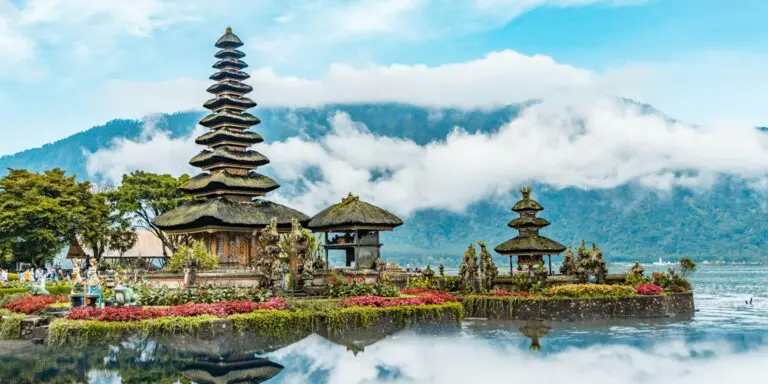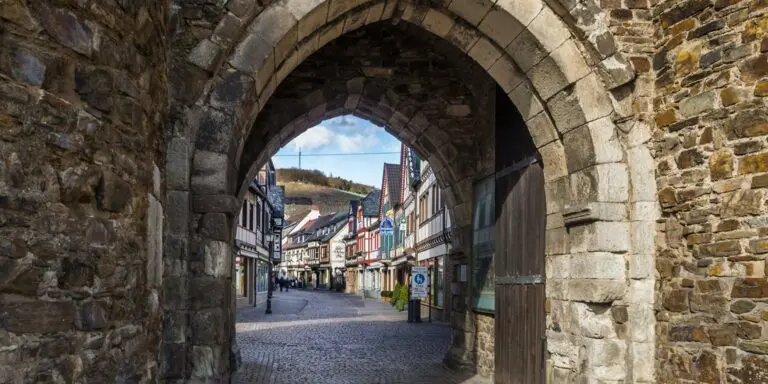The Le Carrousel development is the brainchild of UAE-headquartered developer, Imkan Maroc, and Le Carrousel Art Hotel will be joined by residential, retail and entertainment elements across a coastal site of over 100,000 sq m.
Promenade position
Within the first project of its kind on the Moroccan capital’s corniche, the hotel will be located on the edge of the site’s cultural park, the starting point of the resort’s promenade.
In addition to the promenade, guests can enjoy the cultural park, a green space dedicated to walkers, authors or art lovers.
Luxurious amenities
The five-star boutique property will house 132 rooms and suites, and will include a lounge on a terrace overlooking the Atlantic Ocean, a rooftop restaurant, a gourmet eatery, meeting rooms, a ballroom, a wellness centre and a vernissage/art exhibition area.
Once open, the hotel will be managed by Cue Hotel, a Story Hospitality brand, which is the hotel arm of UAE-based Abu Dhabi Capital Group.
Design inspiration
Inspired by the infinity of M C Escher’s loop, Le Carrousel’s master plan was designed as a circle, linking all of its components together. This will include two pedestrian bridges connecting onsite working spaces and Rabat’s first outdoor mall, with over 30,000 sq m of shops, cafés, and entertainment facilities, to the shore promenade and the hotel.
European architect Urban Agency was tasked with the hotel’s design, and the studio incorporated influences from the waterfront’s rocks to conceive a jagged façade which showcases sea views. Like the cavities in the rockface, the gradated units of the elevation create a textured surface of inlets, reminiscent of traditional Arab muqarnas which are nicknamed ‘honeycomb vaulting’. This provides a solution for the limitations of the site, which borders the waterfront on its narrowest edge.
Fishtail plan
The hotel’s overall volume follows a ‘fishtail’ plan and incorporates an active roof to connect with the seascape. Both inside and out, the design facilitates interaction with art and cultural activities. A spiralling art promenade in the lobby invites guests to engage with exhibited artwork whilst forming a sculptural entity in itself.
Outdoors, the site reaches the sea in a patchwork pattern of zones for performance, markets and restaurants, ensuring a lively atmosphere. The hotel design ultimately forms a play of volumes and balance of massing to integrate culture, sculpture and architecture with the surrounding scenery.
Urban Agency collaborated with Novec, Faycal Sentissi and Roar to develop the final design. The interiors are inspired by the local Amazigh/Berber culture, resulting in a blend of authenticity and minimalist design reflecting the lifestyle of contemporary nomads.
Development attractions
Elsewhere on the site, the Le Carrousel complex’s open air mall will house 120 shops, while the 500 sq m promenade will welcome a further 40 shops.
Also onsite will be two parks and 12,000 sq m of offices, restaurants and cafés. A secure residential component will consist of 246 apartments on the sea side and 56 apartments on the office side.
Project timeframe
The whole project was first announced in 2019 and the hotel’s construction began in 2021, with Sogea Maroc, a subsidiary of France’s Vinci Construction, taking on the assignment.
Originally Le Carrousel Art Hotel was due to open at the beginning of 2023, but several schedule slippages now see the delivery date slated as Q4 2025.





