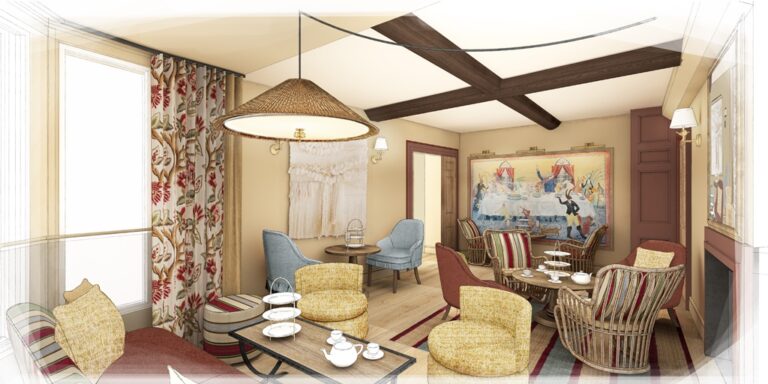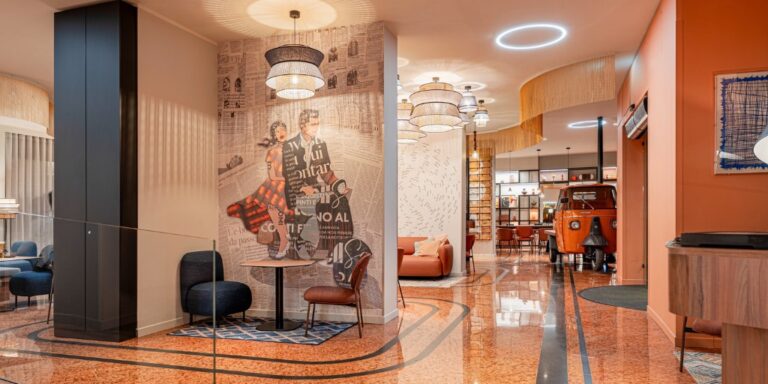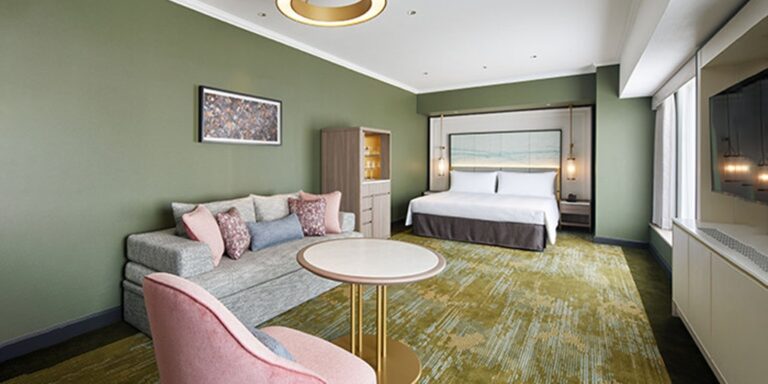Project partners including investors Frogmore and C1 Capital and architect Studio Moren will be overhauling the existing 404-room Hilton London Olympia to up the key count to 905.
Multi-room model
Working with Elliott Wood, Applied Energy, Phil Allen Design, DP9 and Gardner Theobold, the design, which retains part of the existing structure on site, is sustainability- and biodiversity-led.
The concept offers an innovative flexible hotel room model which allows multiple connecting rooms to meet guest requirements and changing seasonal demand.
Improving accessibility
The existing hotel evolved from linking three separate buildings, with consequent accessibility issues and compromised guest and servicing experience.
With the developer and the design team keen to pursue a strategy to retain as much of the existing structure as possible, all options to preserve embodied carbon and maximise operational energy efficiency were considered and integrated with the retained concrete structure of the largest building component.
Aside from the environmental benefits of the publicly accessible roof garden, the planting scheme will transform a grey, urban, built-up series of roofs into a green urban landscape.
Mansion inspiration
Herbert Lui, partner at Studio Moren, said: “The proposed hotel takes inspiration from the mansion blocks that are a typology that feature strongly throughout the royal borough and the design of the façades are a contemporary interpretation of the mansion block.
“The use of red brick is an appropriate choice on the hotel along the Kensington High Street frontage transitioning to buff tonality in response to the terraces along the side roads. A strong repetition of windows together with light stone base, surrounds and banding in a contemporary manner further accentuate and reflect the local character.
“The scalloped facia to the upper floor façades brings a sense of movement and creates a dynamic roofscape. Proposed engraved stone panels draw inspiration from the metal work of the historic Olympia London roof structure, adding subtle embellishments to the façade design.”
The studio’s project architect, Teodoro Mastrantonio, added: “Our approach will provide privacy for hotel guests within bedrooms and enhance the site’s biodiversity credentials and adding natural elements to the neighbours’ gardens by way of bee bricks and bird nests in the flank walls.”
Local regeneration
Dexter Moren, founding partner of Studio Moren commented: “This is an exciting and ambitious project that will help regenerate this part of the borough. Together with the completion of the Olympia London Masterplan, which will attract an estimated 12 million visitors per year, the new hotel will be a key contributor to the vibrancy of the area.
“It is an opportunity to give this hotel a much-needed facelift, enhance its sustainability credentials, marking the gateway into the Royal Borough of Kensington and Chelsea.”
Positive contribution
The planning committee report positively praised the proposal stating that: “The scheme is well considered and provides a high-quality building which would positively contribute to the wider townscape when compared to the existing building, which has little architectural merit.
“Overall, the development would respect the existing context, character and appearance of the surrounding townscape and would contribute positively through the architecture and general urban form of the building. The development would be of the highest architectural quality and has been designed to be functional, robust, attractive, inclusive, and secure. The building responds well to the architectural style of the surrounding area …and would achieve the highest standards of architecture and design.”
Studio Moren’s Lui added: “Our clients set the team a challenging brief at the start of the project for a high-quality hotel design with an equally ambitious sustainability target and credentials to match. The response from the planning authorities is testament that we did not fall short of the brief and we are proud to be part of the collaborative consultant and client partnership that delivered this landmark result.”






