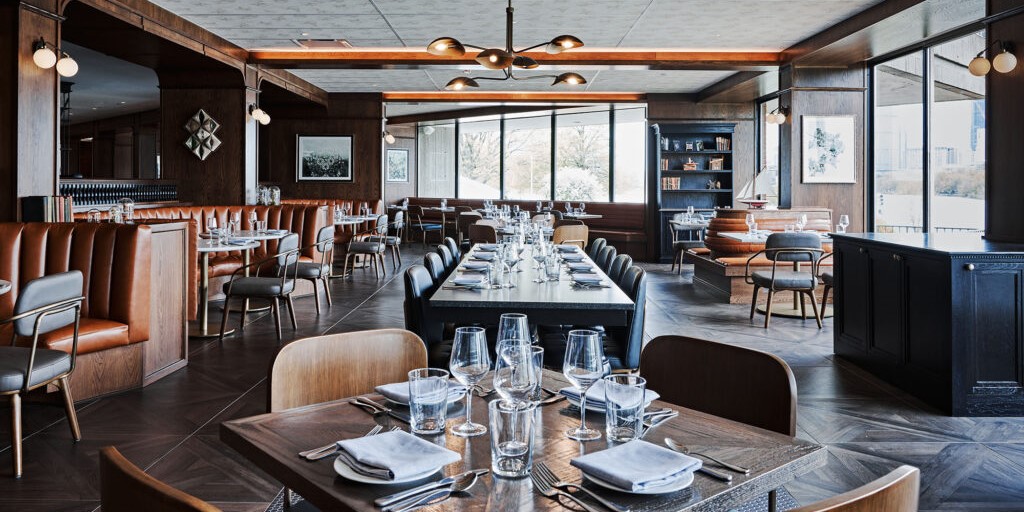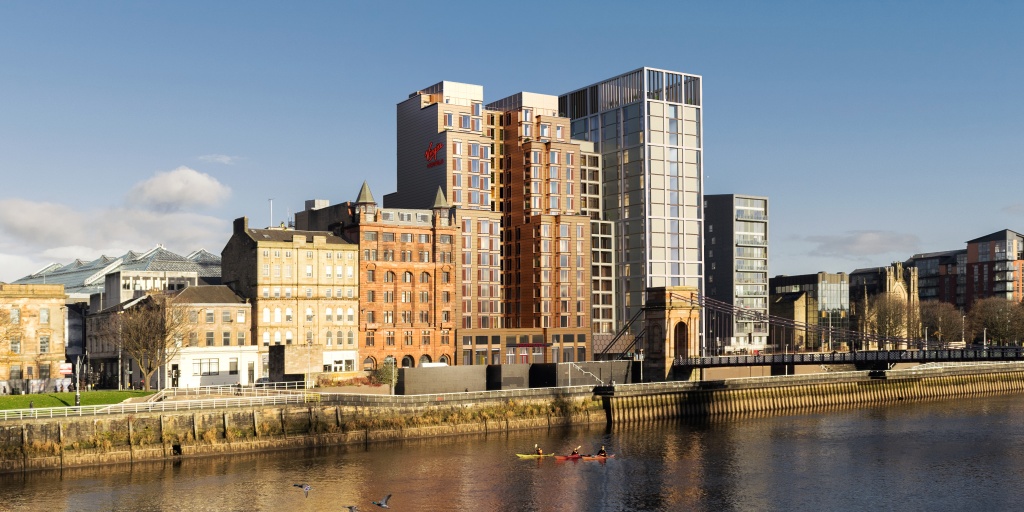Zannier Hotels Bãi San Hô is one of Vietnam’s most spectacular resort developments (Photo: Zannier Hotels / Frederik Wissink)
Arnaud Zannier, CEO of Zannier Hotels, gives us the inside scoop on the creation of the trailblazing Zannier Hotels Bãi San Hô, which draws inspiration from traditional Vietnamese architecture and makes extensive use of eco-friendly design concepts.
Scheduled to open on 1 December 2020, Zannier Hotels Bãi San Hô is an exciting newbuild resort on an unspoilt stretch of the Vietnamese coastline, featuring 71 villas, three restaurants, two bars and a spa.
How did you come to be involved with the project?
We purchased the land in 2014. Since day one, the idea has been to promote what we think makes this place incredible: the get-away-from-it-all scenery and the incredible beauty of the place. The resort’s 71 spacious standalone villas are tucked away in 98 hectares of lush vegetation, along a pristine white beach with majestic coral reefs.
What was the design brief?
Constructing a resort that offers both cultural enrichment and natural wonder, so our guests could be immersed in Vietnam’s architecture, history and landscapes. Zannier Hotels requested both the constructing and landscaping partners to respect the soul of the place, and create a place where guests can connect with the natural wilderness in exquisite surroundings.
How did you go about delivering the brief?
Like we do for any new project, we started considering the local cultures and traditions. The Paddy Field Villas were inspired by the fishermen’s houses, which are on stilts and are usually built from reclaimed wood. The Hill Pool Villas, which drew inspiration from the Rade people, overlook the resort with incredible views across the bay – they are reminiscent of the traditional longhouses that can be found in the mountains. The Beach Pool Villas, directly facing the sea, are inspired by the Cham people, who live along the coast.
What were your main sources of inspiration when designing the project?
When I came to Vietnam, I travelled across the country to understand the culture and lifestyles of the different regions and ethnicities. I was particularly impressed by the architecture found in the fishermen villages, with entire floating villages, and also by the longhouses of the Rade. This is why I decided to replicate (while modernising) this architecture, to preserve this rich heritage, and pay a tribute to forgotten techniques.”
What are the most innovative aspects of the project?
Besides featuring water plant systems and renewable construction materials, the most innovative aspect of Zannier Hotels Bãi San Hô’s construction has been the landscaping approach. More than 96.5% of the resort is covered by vegetation, which has been totally preserved during the construction. Two hectares have also been replanted by the landscaping team, making sure to provide a diverse habitat for wildlife (including endangered species), manage erosion of the hills and save some water by using drought-tolerant plants.
For the first time in Vietnam, a temporary plant nursery was set up to provide the project with endemic vegetation. 30 000 shrubs and grass have been grown and replanted onsite, while 600 trees and 500 palm trees have also been planted.
Which element of the project’s design are you most proud of?
In terms of architecture, the impressive Vietnamese restaurant Bà Hai is probably the most iconic and complex building we developed at Zannier Hotels Bãi San Hô. Overlooking the rice fields of the property, this impressive 12-metre-high building is a tribute to the traditional architecture of the Bahnar Communal House.
Built on stilts, Bà Hai is a 346 sq m building with an impressively nine-metre-high ceiling made of bamboo, rattan and wood. The wood structure is composed of long horizontal beams supported by wood pillars. More than being purely aesthetic, the steep-sloped rattan roof is held by diagonal beams and presents very good resistance to the wind.
What was the biggest challenge with the project?
The heavy rains in October and November 2019, and the confinement decided by the Vietnamese government in May 2020, have probably been the two most challenging times of this construction. Fortunately, the construction has not been delayed, nor much impacted.
How long did you work on the project in total?
Between the first talks and the opening, six years have passed. The construction properly started in January 2019 and lasted 18 months, while the landscaping took roughly two years. Up to 800 workers have been working onsite at the same time during peak construction times.
Has the finished project lived up to expectations?
Yes, and even beyond – Zannier Hotels Bãi San Hô is really a little paradise!
How would you sum up what this project has achieved?
With Zannier Hotels Bãi San Hô, we wanted visitors to discover an unspoilt corner of Vietnam, in a region still very mysterious and largely unknown. As with all our projects, it was vital to create a strong sense of place with the use of local materials and traditional construction techniques, while always ensuring it has an environmentally friendly approach.
We spent considerable time exploring and learning about the area in order to draw inspiration from the people and their fascinating and diverse ways of living. It is always our aim at Zannier Hotels to stay true to the country, its culture, its traditions and to the surrounding environment. And we are very proud that we have achieved it once again at Zannier Hotels Bãi San Hô.
For more info about this scheme, and to view an extensive gallery of hi-res images, check out the Zannier Hotels Bãi San Hô project page on the TOPHOTELDESIGN website.

Imagined by Arnaud Zannier in 2011, Zannier Hotels is a collection of unique establishments that proposes a return to the fundamentals of private hospitality.






