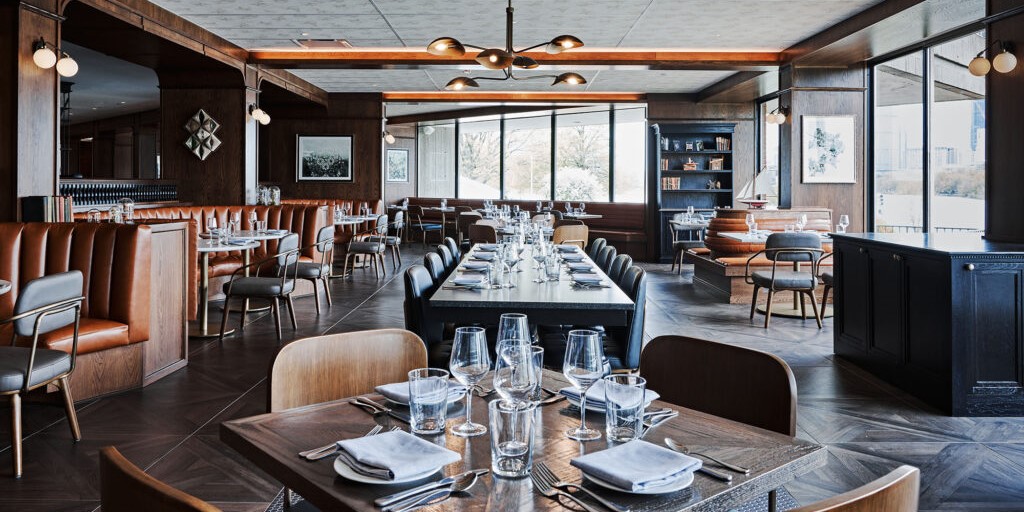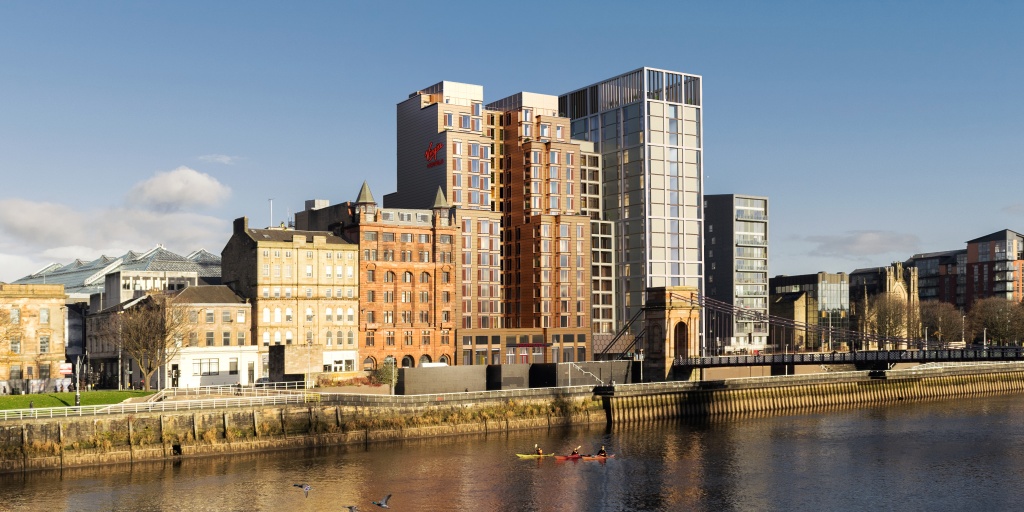Anomien Smith, director of architectural and interior design at Luxury Frontiers, discusses creating a sustainable retreat in southern Africa for our latest TOPHOTELDESIGN exclusive.
In April 2021, Wilderness Safaris successfully reopened DumaTau – and debuted its new sister camp Little DumaTau – overlooking the Osprey Lagoon in the Linyanti area of northern Botswana. Working alongside the conservation tourism operator’s in-house design and development team, Luxury Frontiers reimagined the architecture, while Artichoke lead interior designer Caline Williams-Wynn and Johannesburg-based artist Gina Waldman overhauled the interiors and art across the intimate scheme, which collectively features just 12 suites, a spa, and a dining and lounge area.
How did you come to be involved with the project?
Luxury Frontiers had recently completed a refurbishment of King’s Pool with Wilderness Safaris in 2019 and, upon the success of that project, were fortunately appointed for the redevelopment of the nearby DumaTau camp, also located in the Linyanti Wildlife Reserve in Botswana.
What was the design brief from the client?
It was both the client’s and our goal to maintain the soul and innate beauty of the beloved camp while expanding, upgrading and revitalising its public areas and accommodation units.
How did you go about delivering the client’s brief?
The iconic tented silhouette and architecture is the essence of the camp – we didn’t want to change that. So we kept most of the roofs due to the longevity of the canvas that was used for the original lodge.
Adding a new tectonic layer of timber-cladded elements served to create consistency with the areas added to the existing structures.
What were your main sources of inspiration when designing the project?
Oriented towards the north west, DumaTau’s prominent views direct naturally towards the breath-taking lagoon. This position, however, exposes the camp directly to the heat gain from the afternoon sun.
Drawing from the name DumaTau, meaning ‘roar of the lion’, Luxury Frontiers looked towards a lion’s love for lazing in the shade for inspiration. By introducing expansive shaded decks fitted with plunge pools, heat gain is prevented, and sun rays are blocked from entering the internal area.
What are the most innovative aspects of the project?
Aligned with Wilderness Safaris’ emphasis on sustainability and ban on concrete, Luxury Frontiers focused on minimising waste by strategically refitting and reusing existing materials where possible.
The timber decks from the original camp could no longer be used for flooring, thus presenting the ideal opportunity to repurpose this material by adding timber cladding to DumaTau’s tents while retaining their iconic silhouette. Using reclaimed wood juxtaposes the tented façade and retains the tent’s explorer typology.
Luxury Frontiers embraced the timber’s imperfections through a ribbed pattern that highlights the beautifully matured panels and adds texture and depth to the façade. Repurposing the timber from the original DumaTau and the transportation pallets plays a crucial role in limiting the camp’s carbon footprint and adds a deep-rooted sense of place and poetic nostalgia.
Which element of the project’s design are you most proud of?
DumaTau has long been a guest favourite of Wilderness Safaris, so our intention was not to completely change the camp, but rather enhance what was already there and create a similar experience at Little DumaTau.
Working during the pandemic turned the revitalisation project into an interesting build. Everybody pulled together, and we are humbled to have been able to work with such a stellar team in these trying times.
What was the biggest challenge with the project?
One of the biggest challenges was navigating the existing structures and adding the required spaces without damaging existing trees. To remedy this challenge, we purposefully designed the new layouts so they could be adapted to mitigate changes onsite.
How long did you work on the project in total?
We started the project towards the end of 2018 and completed it in March of 2021, so the work took two and a half years from start to finish.
Has the finished project lived up to expectations?
We are so thrilled to be a part of the project and work with such amazing partners, including Wilderness Safaris and Artichoke Interiors, with artist Gina Waldman. The media reception has been stellar, with DumaTau listed on AD’s hotel list for Best New Openings 2021.
How would you sum up what this project has achieved?
With the architectural renewal from Luxury Frontiers complete, it’s a new era for DumaTau and its new sister Little DumaTau – one that connects guests to nature through an ongoing dialogue and symbiosis.
For more info, and to view an extensive gallery of hi-res images, check out the Little DumaTau project page on the TOPHOTELDESIGN website.
Many TOPHOTELNEWS articles draw on exclusive information from the TOPHOTELPROJECTS construction database. This subscription-based product includes details of thousands of hotel projects around the world, along with the key decision-makers behind them. Please note, our data may differ from records held by other organisations. Generally, the database focuses on four- and five-star schemes of significant scale; tracks projects in either the vision, pre-planning, planning, under-construction, pre-opening or newly opened phase; and covers newbuilds, extensions, refurbishments and conversions.

Related Articles
[brbl_post_list include_categories=”40,4,5,7,3,2″ order=”DESC” posts_number=”5″ show_excerpt=”off” show_date=”on” date_format=”d M Y” item_padding=”0px|0px|0px|0px|false|false” image_spacing=”15px” _builder_version=”4.7.1″ _module_preset=”default” title_font=”Lato|700|||||||” title_text_color=”#58585a” title_font_size=”16px” title_line_height=”1.2em” meta_font=”Lato||||||||” meta_text_color=”#969696″ meta_font_size=”12px” background_color=”#ffffff” custom_margin=”||50px||false|false” custom_padding=”20px|20px|0px|1px|false|false” border_radii_image=”on|758px|758px|758px|758px” border_color_all_image=”#333333″ border_color_all_post=”#333333″ border_color_all_main=”#333333″ border_radii_image__hover_enabled=”on|hover” border_radii_image__hover=”on|0px|0px|0px|0px” title_text_color__hover_enabled=”on|hover” title_text_color__hover=”#b93131″][/brbl_post_list]Error, group does not exist! Check your syntax! (ID: 3)






