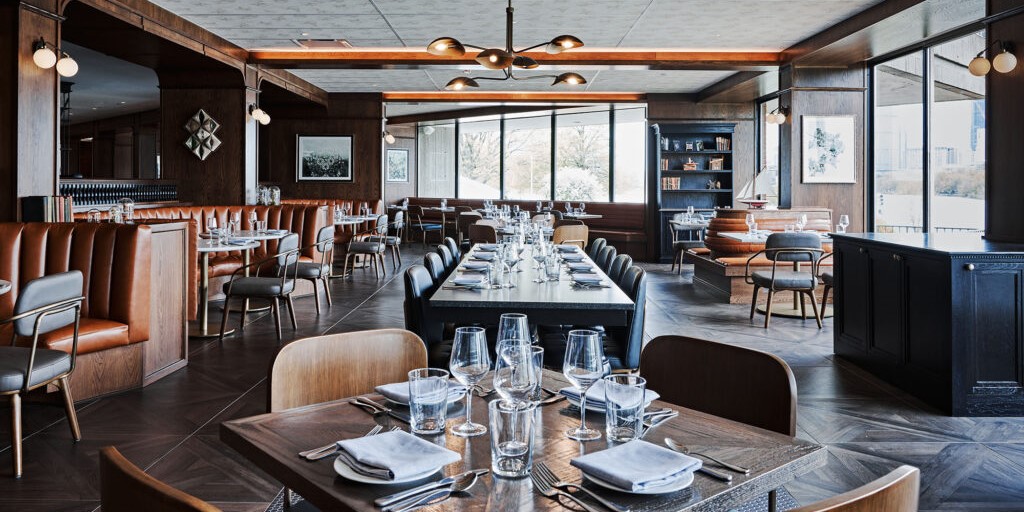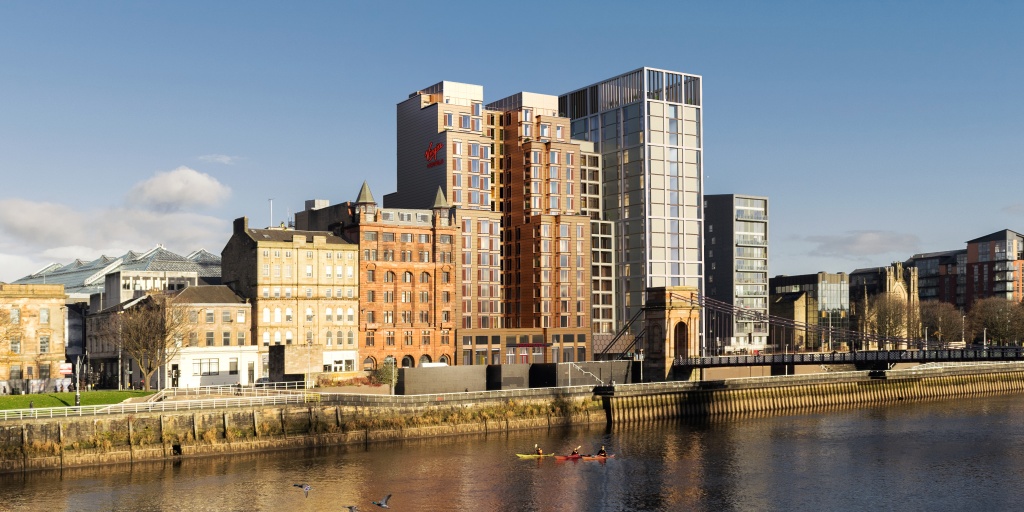John Spencer, studio director at Selldorf Architects, discusses his team’s involvement in bringing to life ambitious plans to create a remote desert getaway in another TOPHOTELDESIGN exclusive.
Opened in July 2020, Camp Sarika comprises ten Luxury Frontiers-designed one- and two-bedroom Tented Pavilions, plus a Selldorf Architects-designed Commons Building featuring a shared dining pavilion and spa pavilion. The scheme offers guests unforgettable back-to-the-wild experiences just a short hike away from its sister property, the Amangiri resort at Canyon Point, Utah.
How did you come to be involved with the project?
Selldorf Architects designed The Mesa at Amangiri for the client in 2010, so it was an existing relationship that led to the project.
What was the design brief from the client?
The client desired a building for shared amenities split into two distinct pavilions nestled into the canyon floor: one for dining and one for spa services. The design was meant to be an enclave of meditative seclusion in one of the most geologically dramatic places in the world.
How did you go about delivering the client’s brief?
In keeping with the established material palette of the nearby hotel and villa, the main entry is located between the two pavilions, framing the visitor’s view of the adjacent mesa walls. The dining pavilion features a lounge area, a dining room for approximately 50 people with a central fireplace and kitchens, while the spa pavilion includes treatment rooms and areas for relaxation, including a pool.
What were your main sources of inspiration when designing the project?
The landscape was the main source of inspiration. Materially, the concrete matches the canyon rock as closely as possible, evoking a natural and timeless presence in the landscape of the mesas. Douglas fir screens, burgundy sun canopies and blackened steel complete the palette.
What are the most innovative aspects of the project?
Overall, the design minimises environmental impact. Buildings and paved roads have been sited to reduce the effect on fragile desert flora, and energy use is moderated through the orientation of buildings, brise-soleils for shading, geothermal heating and cooling, and localised solar water heating. Additionally, the Commons Building is sited alongside a natural amphitheatre in the canyon that can serve for performances in the future.
Which element of the project’s design are you most proud of?
The subtlety of the building in the wider context and how it feels like a natural part of the site, like it was meant to be there. It is an extension of the natural beauty that exists in the landscape.
What was the biggest challenge with the project?
The site’s location is remote, far from any big cities or towns. Getting building supplies and local contractors were logistical challenges.
How long did you work on the project in total?
Two years.
Has the finished project lived up to expectations?
Yes.
How would you sum up what this project has achieved?
We are proud to have created a building that truly blurs the relationship between interior and exterior in such a stunning landscape.
For more info, and to view an extensive gallery of hi-res images, check out the Camp Sarika project page on the TOPHOTELDESIGN website.

Related Articles

Selldorf Architects is an architectural design firm, creating public and private spaces that manifest a clear and modern sensibility to enduring impact.





