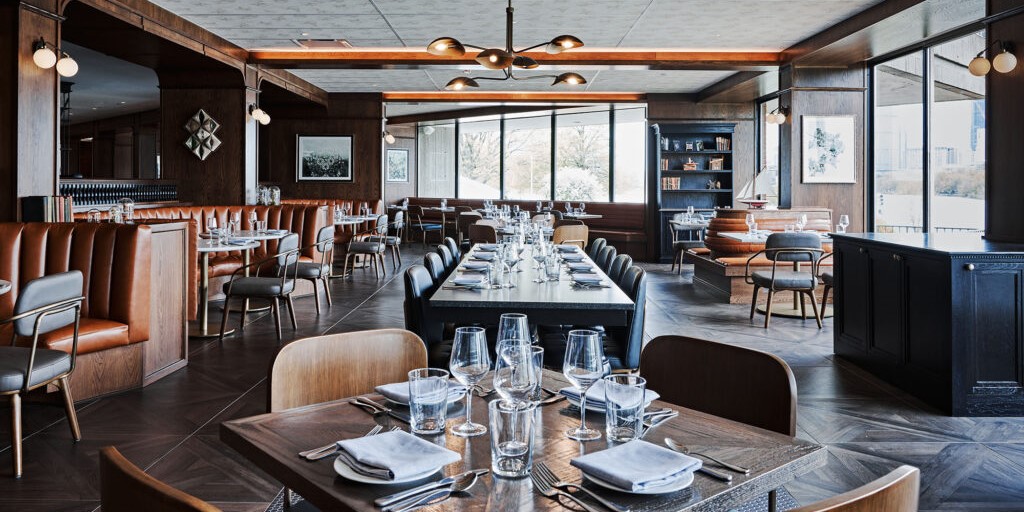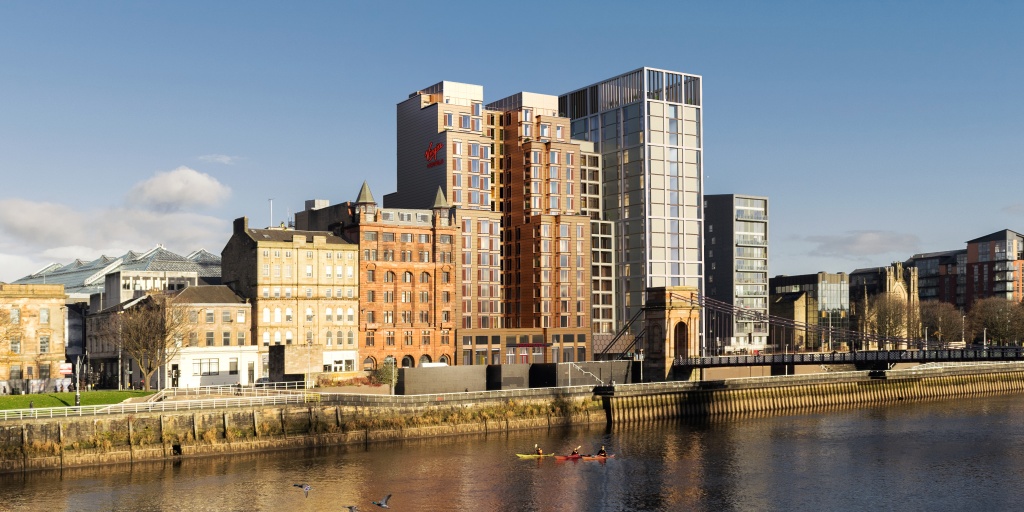Images by © Ewout Huibers
This week’s TOPHOTELDESIGN exclusive focuses on the hybrid space of Zoku Vienna.
Bright, modern interiors provide space for work, socialising and relaxation at this 2021-opened Zoku hotel designed by Nonconform and Concrete with lighting by TDE Lighttech.
A hybrid hotel concept
Last year saw the completion of zoku’s hybrid hotel concept in Vienna. Reflecting the Zoku name, which translates to family, tribe or clan in Japanese, the property caters for globally living and working professionals, either for short or long stays.
Nonconform was responsible for the site’s architecture and landscape design, Concrete designed the hotel’s interiors and TDE Lighttech was behind the lighting design.
Each space fits the overall Zoku philosophy to provide a relaxed environment in which to live, work and socialise while also connecting with the city. Views take in the Prater park and city.
Work, social and relaxation space
Guests are accommodated in 131 Lofts across four categories. Each Zoku Loft is distinguished by its style and space designed for practical living with features including a central four-person table for working, dining and entertaining. Some Lofts also come with an outdoor balcony.
Allowing you to work from anywhere in the property, social spaces are designed for co-working, dining, hosting meetings and events, and socialising. Guests enter these spaces via the top floor which is green and full of daylight with a large skylight and lots of greenery.
A highlight of the property is its social rooftop, which overlooks the 1766 founded Prater amusement park. The U-shaped building is located within the central second district of Leopoldstadt.

Related Articles
[showlayout id=510774]
Error, group does not exist! Check your syntax! (ID: 3)




