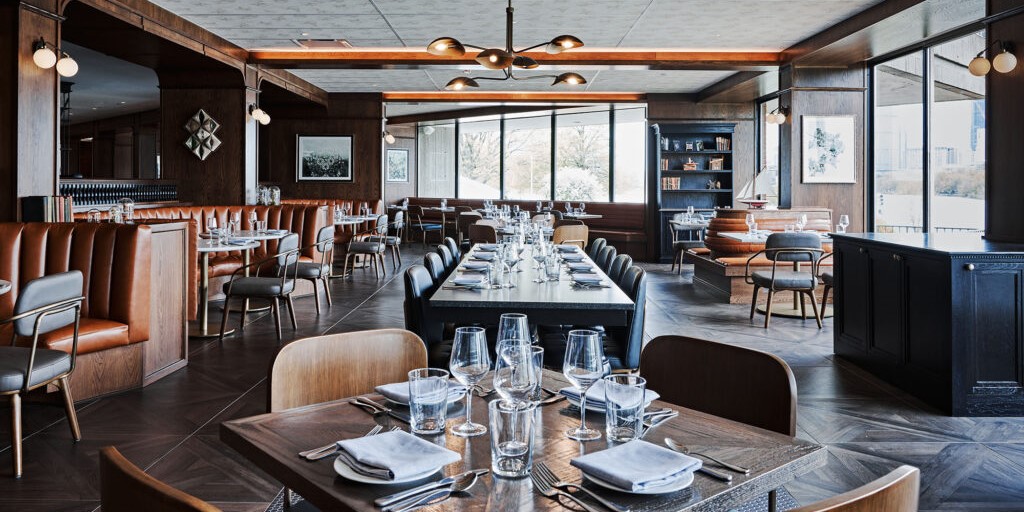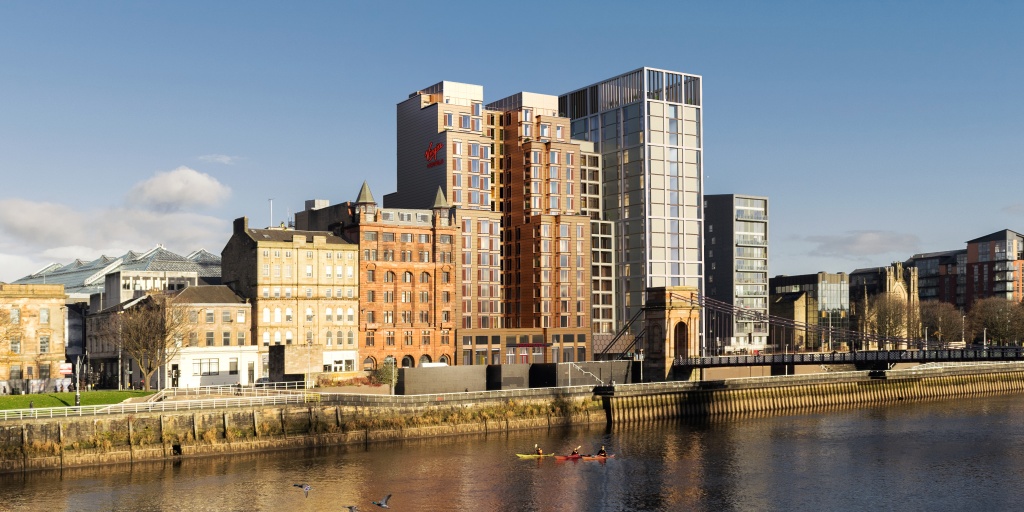Zentis Osaka (imagery: © Stirling Elmendorf)
Contemporary design embracing the urban landscape in one of Japan’s biggest cities is the focus for our new TOPHOTELDESIGN exclusive on Zentis Osaka.
The architecture of Kajima Corporation is complemented by the interior architecture and design of Tara Bernerd & Partners in this stylish property.
An urban retreat
Zentis Osaka, which opened in July 2020, occupies a 16-storey building that really stands out from the crowd in this bustling Japanese port city. Showcasing architecture by Kajima Corporation plus interior architecture and design by Tara Bernerd, it comprises 212 guestrooms and suites, along with a dining concept conceived by a team with a Michelin-star track record and a commitment to service stemming from the Palace Hotel Tokyo brand.
In terms of its design, the hotel embraces the Japanese approach to utilising space, and inspiration is taken from the modular design of bento boxes, with clearly defined spaces that seamlessly fit together for optimum flow. Each room and suite is decorated in a fresh palette of warm natural shades and light woods with pops of colour and brushstrokes taking inspiration from Japanese calligraphy.
The hotel’s public areas embrace Osaka’s urban landscape, as well as its industrial heritage. The same natural colour palette runs throughout, alongside timber beams, exposed brickwork and structural ironmongery.
Among the many distinctive design features at Zentis Osaka are a central staircase carved out of blue limestone. The lobby also features contemporary art that’s been produced on traditional Japanese washi paper.
A new lifestyle hub
The hotel’s studios feature king-size beds, 4K TVs, rain showers and bath linens from Imabari. And the suites and corner studios, moreover, feature a soaking tub and can be combined to create a two-bedroom unit.
In addition, the suites have separate living and sleeping spaces, as well as a dining area. Hansgrohe supplied the hotel’s bathroom fittings.
Guests can dine at the property’s all-day dining venue, Upstairz, which takes up much of the second floor in the form of a dining room with open kitchen, lounge for light bites and afternoon tea, and covered terrace and bar serving seasonal cocktails and Japanese whiskies. Chef Shinya Otsuchihashi creates the restaurant’s Japanese and French-inspired menus.
The second floor is also home to a 24-hour fitness centre fitted with Life Fitness equipment. Overall, the property acts as an urban oasis with a garden of its own and a connection between the interiors and green space outside through design details such as floor-to-ceiling windows and the lobby’s double-sided fireplace.
Further reinforcing its status as a design-led property, Zentis Osaka is a member of Design Hotels.
For more info about this scheme, and to view an extensive gallery of hi-res images, check out Zentis Osaka’s project page on the TOPHOTELDESIGN website.
Many TOPHOTELNEWS articles draw on exclusive information from the TOPHOTELPROJECTS construction database. This subscription-based product includes details of thousands of hotel projects around the world, along with the key decision-makers behind them. Please note, our data may differ from records held by other organisations. Generally, the database focuses on four- and five-star schemes of significant scale; tracks projects in either the vision, pre-planning, planning, under-construction, pre-opening or newly opened phase; and covers newbuilds, extensions, refurbishments and conversions.

Related Articles
[showlayout id=510774]
Error, group does not exist! Check your syntax! (ID: 3)





