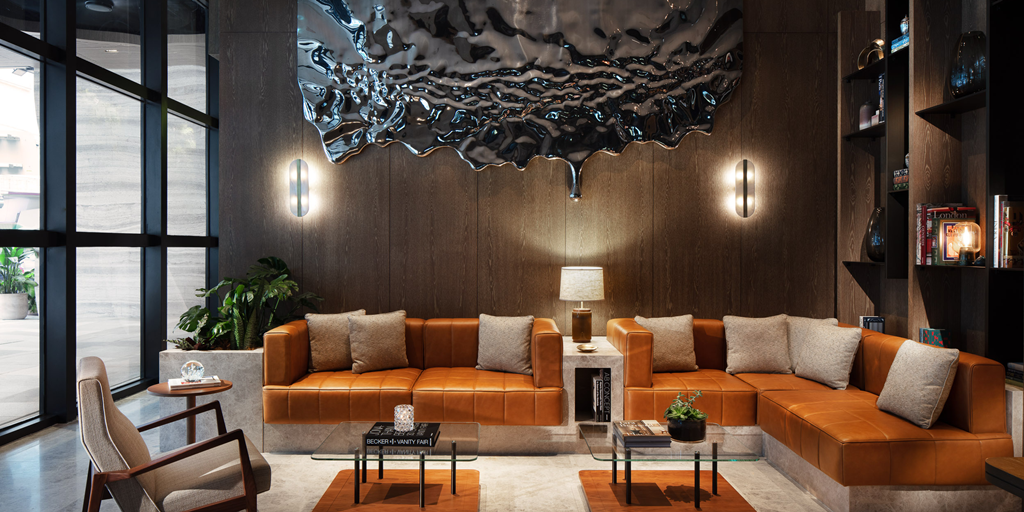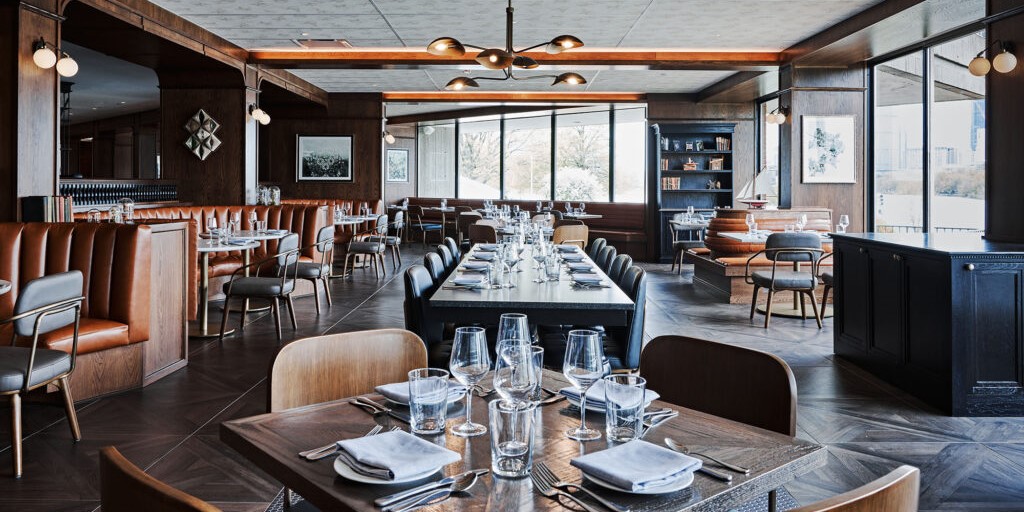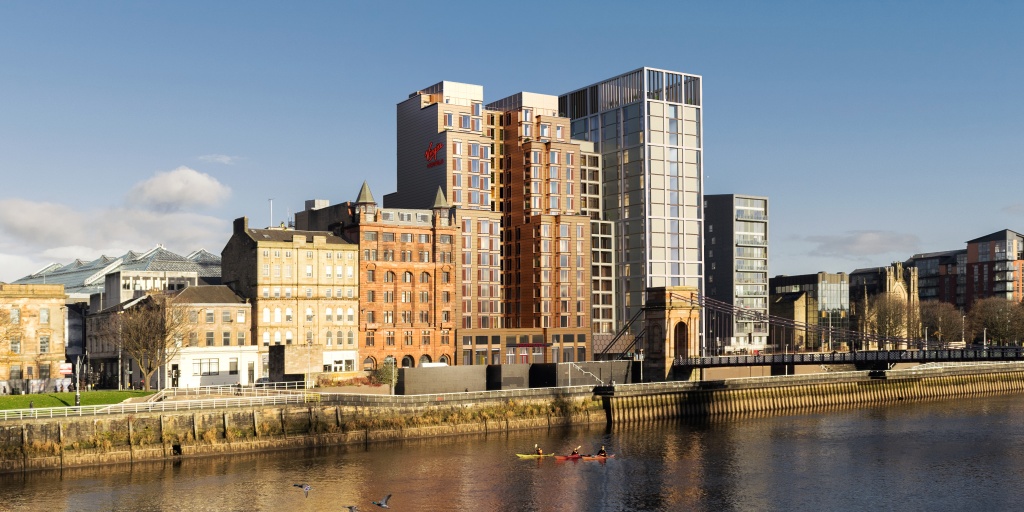Images by © DIGITALAPIN.
This week’s collaboration with TOPHOTELDESIGN focuses on the sophisticated architecture and interiors of The Hari Hong Kong.
Atkins – Shanghai is behind the architectural design of this hotel and Tara Bernerd & Partners designed the interiors. Hansgrohe contributed as a supplier.
A serene urban retreat
Completed in 2020, The Hari Hong Kong, which is the second property from the Harilela family’s Hari brand, now stands out as a sophisticated retreat in the city’s Wan Chai area. This is the first property from the global hospitality group’s flagship hotel brand to open on home soil.
The design-led hotel is set apart first by its striking architectural structure bridging the commercial heart of Causeway Bay and creative district of Wan Chai.
Within this space, the interiors have been designed according to The Hari brand’s favour for approachable luxury. Tara Bernerd & Partners worked in partnership with Dr Aron Harilela to achieve this look.
Taking cues from local culture, heritage and the energy of Wan Chai, the multi-layered interiors fuse materiality with an artful interplay of furnishings, finishes and other unexpected touches.
Sophisticated public and private areas
Guests are met with Crittal windows and a green wall in the lobby where a sculptural concierge desk encompassing a marble base, bronze inserts and timber top is joined by custom low sofas, mid-century coffee tables and a library wall. A palette of rich blues, greens and earth tones is complemented by mid-century and modern contemporary furnishings.
The hotel’s two restaurants are designed according to the cuisines they represent. Lucciola is designed to capture the spirit of Italy with tiled flooring, plaster walls and banquette seating while the Japanese restaurant, Zoku, features a slatted-wood ceiling that’s inspired by origami, semicircular booth seats and a wall of Crittal-framed glass.
The hotel’s terrace bar stands out for its three-storey green wall on the facade above and light, fresh palette along with patterned aqua fabrics and statement wall of book-matched marble.
The rooms here are open and flexible in their layout with design features ranging from Crittall-framed glass doors to woven padded headboards. The penthouse suites have a full-length terrace with views over Wan Chai. In these suites, navy and grey velvets and tweeds contrast with the yellow of their velvet sofas.

Related Articles
[showlayout id=510774]
Error, group does not exist! Check your syntax! (ID: 3)






