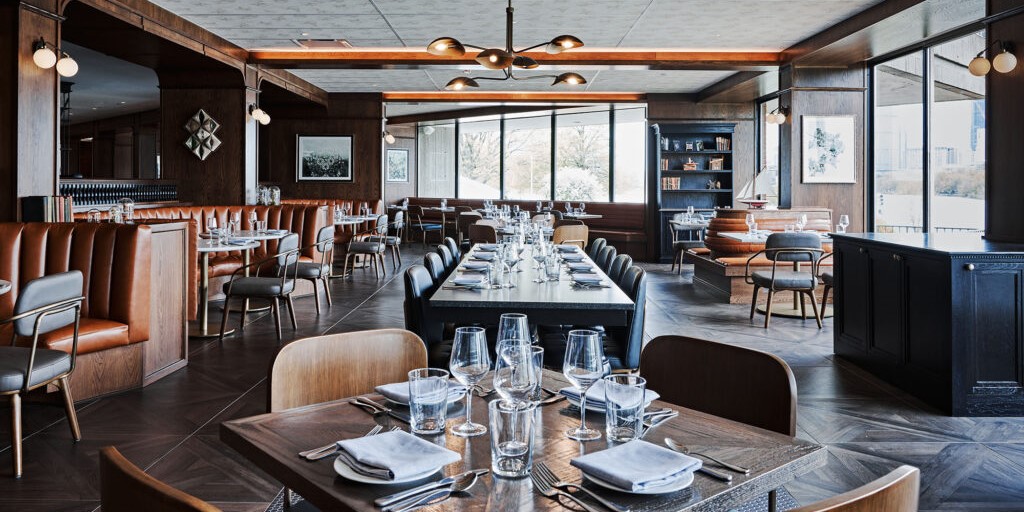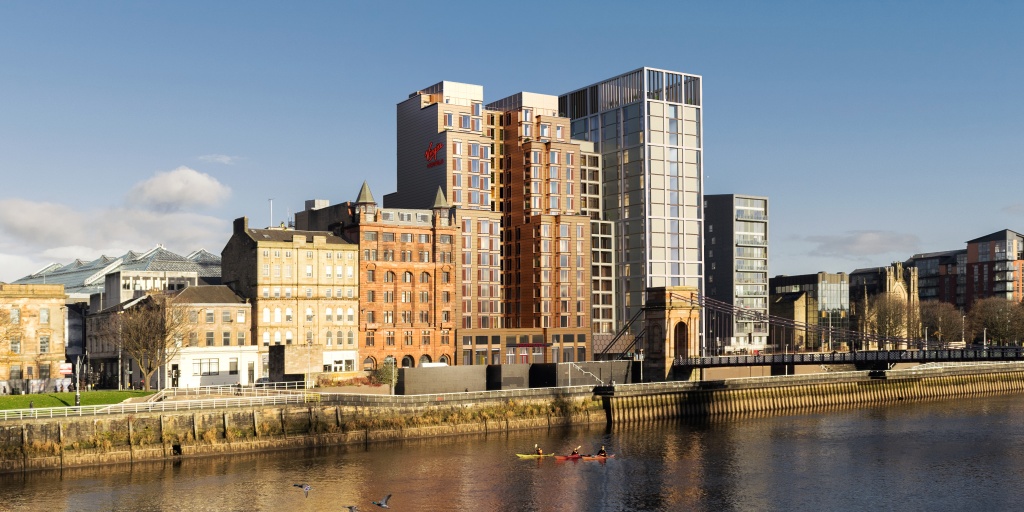Puku Ridge (imagery: © Scott Ramsay)
For our latest TOPHOTELDESIGN exclusive, we take a closer look at the sustainable redesign of the Puku Ridge bush lodge in South Luangwa National Park.
Luxury Frontiers oversaw the revamp of this remote getaway, with particular attention paid to using eco-friendly solutions.
A light-on-earth design concept
In 2020, Puku Ridge’s owner Chichele Safaris and operator Chiawa Safaris revealed a new look for the rebuilt South Luangwa National Park lodge, which was overhauled by Luxury Frontiers, the lead consultant, project manager, architect and interior designer for the scheme. The specialist in light-on-earth building concepts set about reinvigorating this already highly regarded lodge, which had fallen into disrepair after 15 years of exposure to the elements, creating a development that employs innovative solutions while also maintaining an intimate bush experience.
Following a 14-month renovation process, the main lodge and eight tented suites leading off it now pair luxury amenities with sustainable features designed to appeal to both new and returning guests.
Aiming to rebuild this lodge with a lighter footprint, Luxury Frontiers first removed the original site’s cement slabs and set about repurposing its other materials. The structure utilises lightweight timber and features carbon-neutral composite bamboo flooring, as well as a custom-built system for interior cooling.
A reflection of its setting
The lodge draws inspiration from the geographical contours of the land, with observation towers in each suite providing uninterrupted views over the surrounding wilderness and ‘star beds’ for guests who want to sleep under the stars. These towers are wrapped in woven canvas, mimicking the clay grain stores found throughout the African bush.
Each suite comes with a multilevel outdoor deck following the land’s undulations, with partial covering, an outdoor shower and a plunge pool creating the illusion of swimming in the floodplains. Blond timbers and a neutral colour palette reflect the surrounding landscape.
Eye-catching details within the interiors include a laser-cut map of Puku Ridge on the beds’ feature walls, sand-blasted oak furniture, solid wood pendant lights, knitted blankets and handmade brass door handles, as well as copper fixtures.
From the basket lights to artifacts and black-and-white imagery, local artisanship and design is celebrated in the main thatch and canvas building, which is distinguished by leafy patterns and shades of blue, and features a coffee bar as well as dining area. The space beneath this deck has been repurposed as the Puku Hide, providing the ideal spot for photographers.
For more info about this scheme, and to view an extensive gallery of hi-res images, check out Puku Ridge’s project page on the TOPHOTELDESIGN website.
Many TOPHOTELNEWS articles draw on exclusive information from the TOPHOTELPROJECTS construction database. This subscription-based product includes details of thousands of hotel projects around the world, along with the key decision-makers behind them. Please note, our data may differ from records held by other organisations. Generally, the database focuses on four- and five-star schemes of significant scale; tracks projects in either the vision, pre-planning, planning, under-construction, pre-opening or newly opened phase; and covers newbuilds, extensions, refurbishments and conversions.
Related Articles
[showlayout id=510774]
[brbl_post_list include_categories=”40,4,5,7,3,2″ order=”DESC” posts_number=”5″ show_excerpt=”off” show_date=”on” date_format=”d M Y” item_padding=”0px|0px|0px|0px|false|false” image_spacing=”15px” _builder_version=”4.7.1″ _module_preset=”default” title_font=”Lato|700|||||||” title_text_color=”#58585a” title_font_size=”16px” title_line_height=”1.2em” meta_font=”Lato||||||||” meta_text_color=”#969696″ meta_font_size=”12px” background_color=”#ffffff” custom_margin=”||50px||false|false” custom_padding=”20px|20px|0px|1px|false|false” border_radii_image=”on|758px|758px|758px|758px” border_color_all_image=”#333333″ border_color_all_post=”#333333″ border_color_all_main=”#333333″ border_radii_image__hover_enabled=”on|hover” border_radii_image__hover=”on|0px|0px|0px|0px” title_text_color__hover_enabled=”on|hover” title_text_color__hover=”#b93131″][/brbl_post_list]Error, group does not exist! Check your syntax! (ID: 3)







