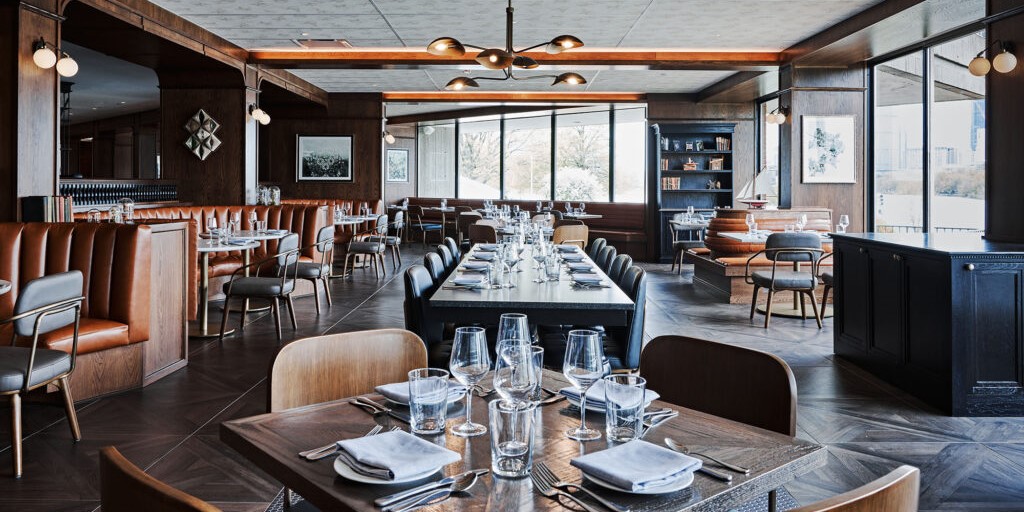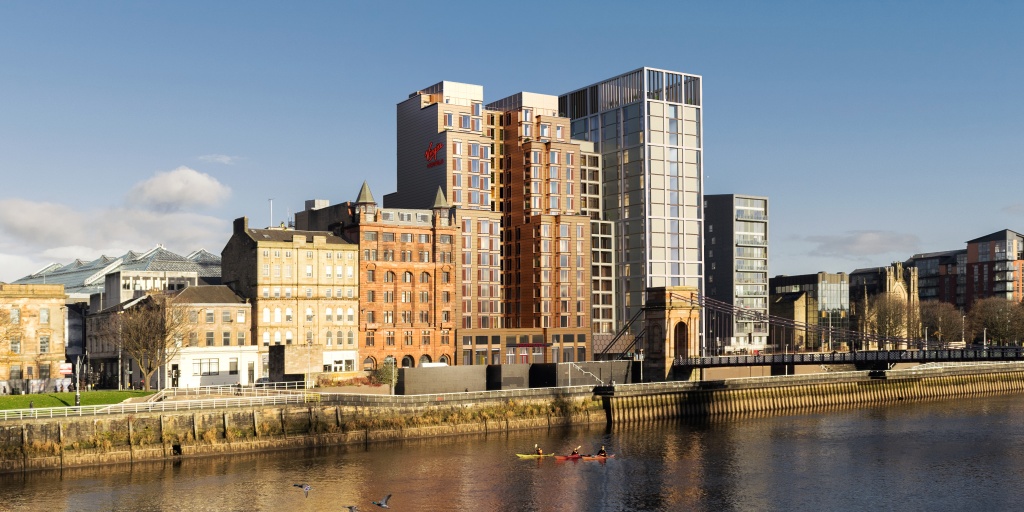Patina Maldives, Fari Islands (imagery: © Georg Roske)
Our latest TOPHOTELDESIGN exclusive takes a closer look at the biophilic design showcased in the flagship property of Capella Hotel Group’s new lifestyle brand.
This island retreat is distinguished by the work of renowned Brazilian architect Marcio Kogan and his company Studio MK27.
An immersion into nature
The 2021-launched Patina Maldives, Fari Islands has already turned plenty of heads as the first resort from Capella Hotel Group’s new lifestyle brand, Patina Hotels & Resorts.
Patina has been created with those looking for immersive, experience-led travel in mind, pairing conscious design with intuitive service and inspiring settings. The brand aims to inspire travellers through its appreciation of nature and community, and its dedication to caring for the environment.
Located in the new Fari Islands archipelago in the North Malé Atoll, Patina’s flagship property affords guests privacy and seclusion, as well as the opportunity to immerse themselves in the social scene of Fari Marina Village and Fari Beach Club.
For this one-of-a-kind project, Marcio Kogan and Studio MK27 came up with a biophilic design concept that draws inspiration from the beauty and significance of the island landscape. Each space is designed to encourage connections with nature and provide a community feel.
Blending indoor and outdoor space
Low-level structures lie amid verdant landscaping, with each of the 90 one- to three-bedroom Beach and Water Pool Villas, as well as 20 Fair Studios, designed to provide both isolation and a sense of belonging. This ‘together in isolation’ concept runs throughout the resort, addressing guests’ simultaneous desires for peace and party, nature and design, technology and rusticity, and self-indulgence and deep reflections.
The scheme’s public spaces, carefully crafted to be open, light and inviting, include retail and dining options, plus the James Turrell pavilion, Skyspace, and a wellness area with equipment from Spa Supply Solutions.
The interiors throughout combine earthy colour palettes, subtle textures and matte surfaces with materials connecting them to nature. Inside and outside spaces are blurred together with the use of wood, linen, rattan, paper cord, stone and natural fibres, while floor-to-ceiling sliding windows allow the villas to open up on three sides.
The villas are furnished with millwork furnishings, which were custom-designed by Studio MK27, and control panels are integrated into the bedframes. Other items are sourced from leading designers like BassamFellows, LinBrasil, Gervasoni, Vitra, Dedon, Carlos Motta and Paola Lenti.
Patina Maldives, Fari Islands also incorporates twin vanities made from Nero Marquina marble, basins carved from a single block of stone, bespoke Italian porcelain tiles and al fresco freestanding double bathtubs.
For more info about this scheme, and to view an extensive gallery of hi-res images, check out The Londoner’s project page on the TOPHOTELDESIGN website.
Related Articles
[showlayout id=510774]
Error, group does not exist! Check your syntax! (ID: 3)





