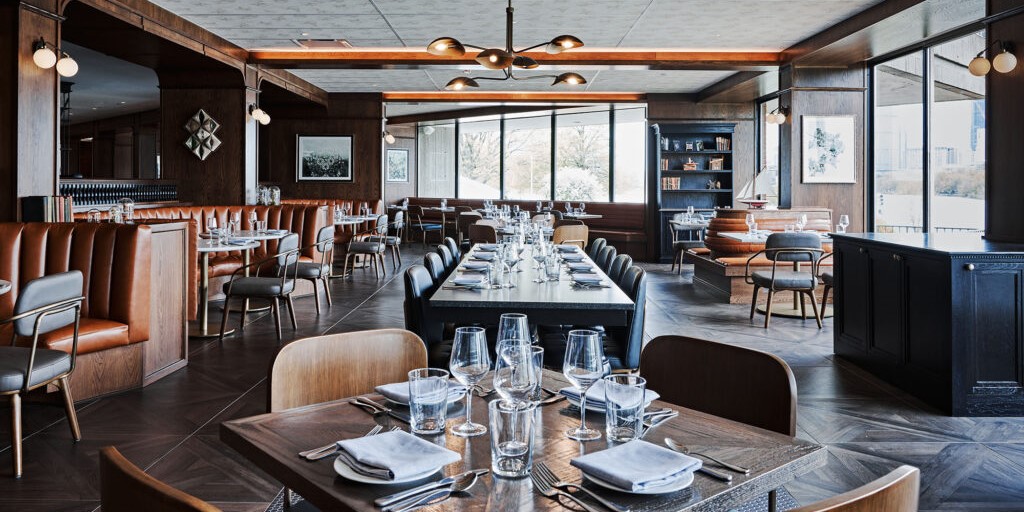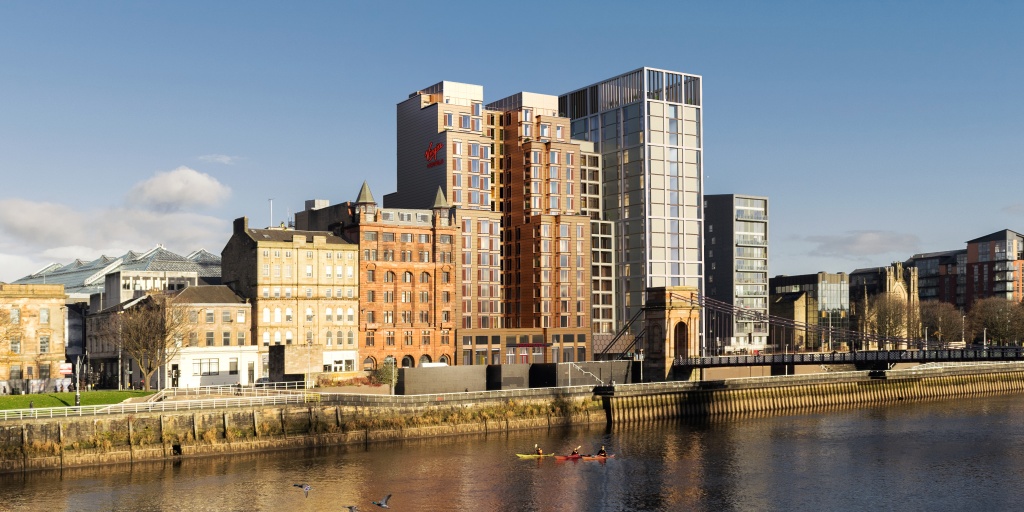Imagery © Vidhya Raithatha.
This week’s TOPHOTELDESIGN focus looks at the 2020-opened Park Hyatt Auckland in New Zealand.
Bossley Architects and ar+d designed the architecture of this property and Conran and Partners was responsible for the interior design.
A sense of place
Rising up to seven storeys, Park Hyatt Auckland places guests on the waterfront at Auckland Harbour with views over Lighter Basin.
The interiors of this 195-room hotel, which is also home to four restaurants and bars, flexible meeting space, a spa, pool and gym, take inspiration from the hotel’s harbour setting and relationship to the city. Maritime elements are paired with nods to New Zealand’s natural beauty and multicultural heritage.
This overall inspiration and sense of place is then paired with Park Hyatt’s signature take on luxury hospitality. Natural and locally sourced materials are used throughout, references are made to Māori heritage and modern influences from Asia and Europe are woven through.
To ensure the hotel’s connectivity with its locale, the designers worked with local Maori to gain an understanding of the culture. The hotel’s selection of artwork also comes from New Zealand and Maori artists.
Sustainability and accessibility are also taken into account, with several accessible guest rooms and design that meets New Zealand’s strict sustainability requirements including the use of rainwater retention tanks, rooftop solar panels and green walls.
A waterfront lifestyle venue
Each area of the hotel is given its own identity within this overall design concept. Guests are first met with a pavilion-housed reception area in which a dramatic atrium leads to open corridors and central courtyards.
Public areas surround the atrium and face into the harbourside and its public boardwalk. Guests can dine at the Pantry cafe featuring a full-height atrium space and overlook the harbour from the signature Onemata restaurant featuring an open kitchen.
Guests can then unwind by the fireplace in the Living Room, also overlooking the harbour, and find a spot in the sophisticated harbourside pub, The Captain’s Bar. The Boathouse function space has a more nautical theme and features its own private pantry area.
A highlight of the property is its intimate spa sanctuary comprising amenities ranging from a hydrotherapy area to a fitness centre and infinity pool. The hotel’s guest rooms are positioned at each of the building’s corners for optimum views.

Related Articles
Park Hyatt provides an unparalleled experience of elegant, contemporary luxury.
[showlayout id=510774]
Error, group does not exist! Check your syntax! (ID: 3)






