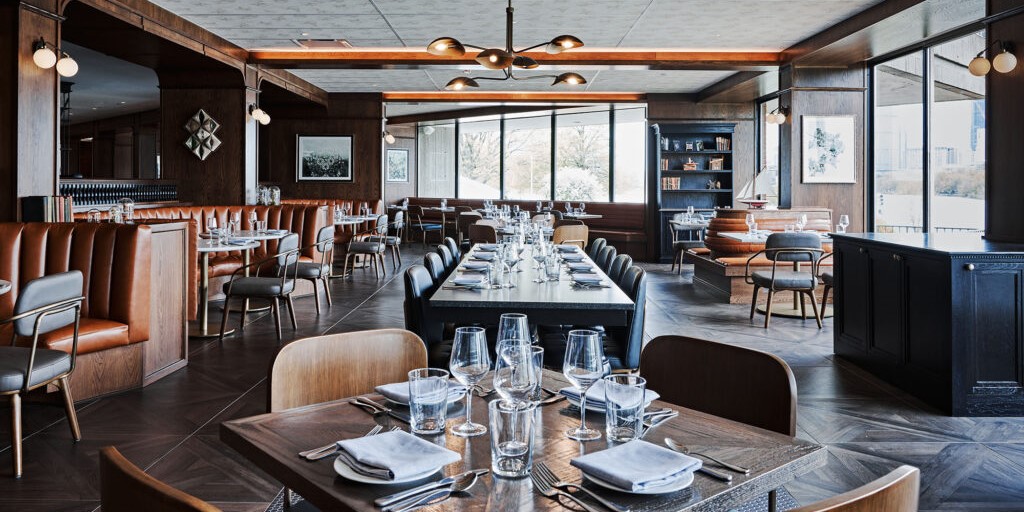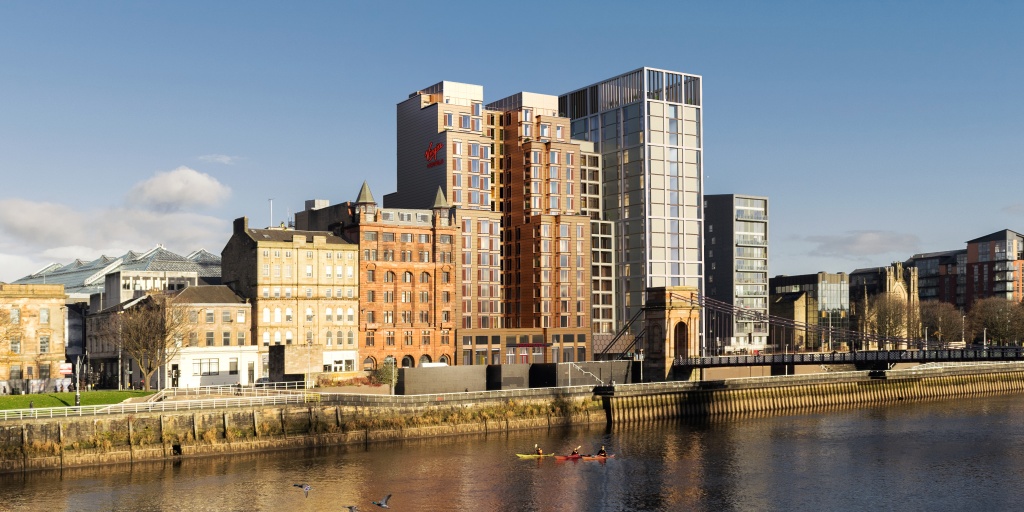For this TOPHOTELDESIGN exclusive, we step into the recently transformed Le Parc Suite Hotel, featuring fresh and fun interiors from Waldrop+Nichols Studio.
Taking inspiration from its location in the Design District of West Hollywood, this LA hotel is designed to emulate an art collector’s upscale metropolitan residence.
Artistic inspiration meets residential style
September 2020 saw the completion of an ambitious US$12 million transformation of West Hollywood’s Le Parc Suite Hotel, spanning the property’s 154 suites, lobby, corridors and event spaces – plus an all-new fitness centre. To bring the scheme to life, interior design firm Waldrup+Nichols Studio drew on the fashion, art, music and film influences of the hotel’s Design District location, with a curated collection of locally inspired art, alongside bold design details.
The property’s artwork, for example, includes exterior murals courtesy of Charlie Edmiston, the 8 x 20 ft ‘LOVE’ wall by Scott Hile, and handwritten lyrics from The Beatles in the lobby. There are also pop-culture portraits of the likes of David Bowie, Freddie Mercury and Stevie Wonder by Srinjoy Gangopadhyay, and two artworks by Craig Alan in the elevator cabs.
A vibrant new look and upgraded amenities
The hotel’s apartment-style suites range from 650 to almost 1,000 sq ft in size, with updates including new furnishings, technology and lighting. Separate living areas come with a queen sleeper sofa, chaise longue, fireplace, record player, kitchenette and HDTV, and all suites boast a furnished balcony.
In terms of shared facilities, Le Parc Suite Hotel has a Rooftop Skydeck featuring a pool and outdoor furnishings with views over the Hollywood Hills, as well as a new brightly coloured fitness centre equipped for cardio, weightlifting, resistance training and yoga that also packs in a complimentary Peloton bike. On top of this, the property’s 730 sq ft conference suite can cater for meetings, video conferences and celebratory gatherings in pleasant surroundings, characterised by modern decor, abstract artwork, a handy kitchenette and an attractive fireplace.
For more info about this scheme, and to view an extensive gallery of hi-res images, check out Le Parc Suite Hotel’s project page on the TOPHOTELDESIGN website.
Related Articles

waldrop+nichols studio unites in a spirit of kinship with design as the magnetic force driving talent, experience and a fearless spirit to revolutionize design.
[showlayout id=510774]
[brbl_post_list include_categories=”40,4,5,7,3,2″ order=”DESC” posts_number=”5″ show_excerpt=”off” show_date=”on” date_format=”d M Y” item_padding=”0px|0px|0px|0px|false|false” image_spacing=”15px” _builder_version=”4.7.1″ _module_preset=”default” title_font=”Lato|700|||||||” title_text_color=”#58585a” title_font_size=”16px” title_line_height=”1.2em” meta_font=”Lato||||||||” meta_text_color=”#969696″ meta_font_size=”12px” background_color=”#ffffff” custom_margin=”||50px||false|false” custom_padding=”20px|20px|0px|1px|false|false” border_radii_image=”on|758px|758px|758px|758px” border_color_all_image=”#333333″ border_color_all_post=”#333333″ border_color_all_main=”#333333″ border_radii_image__hover_enabled=”on|hover” border_radii_image__hover=”on|0px|0px|0px|0px” title_text_color__hover_enabled=”on|hover” title_text_color__hover=”#b93131″][/brbl_post_list]Error, group does not exist! Check your syntax! (ID: 3)






