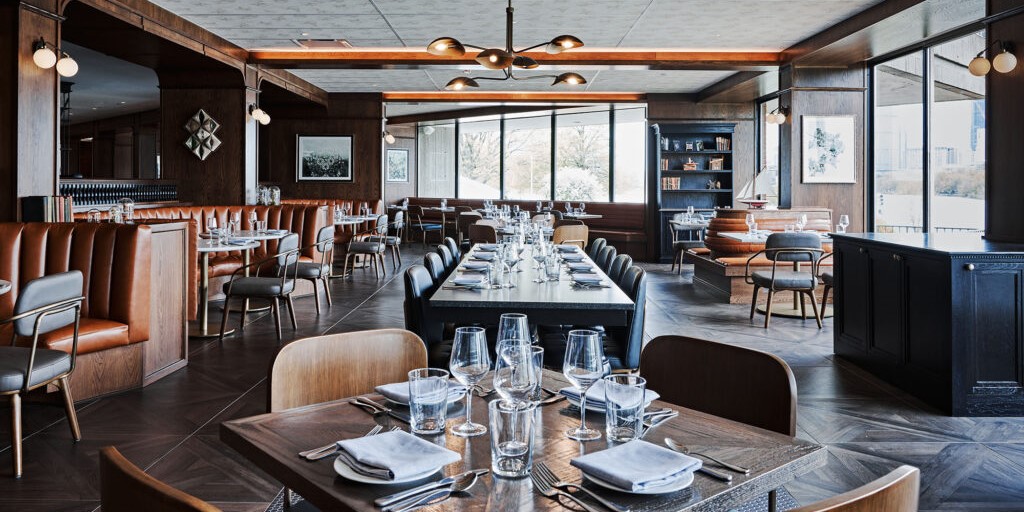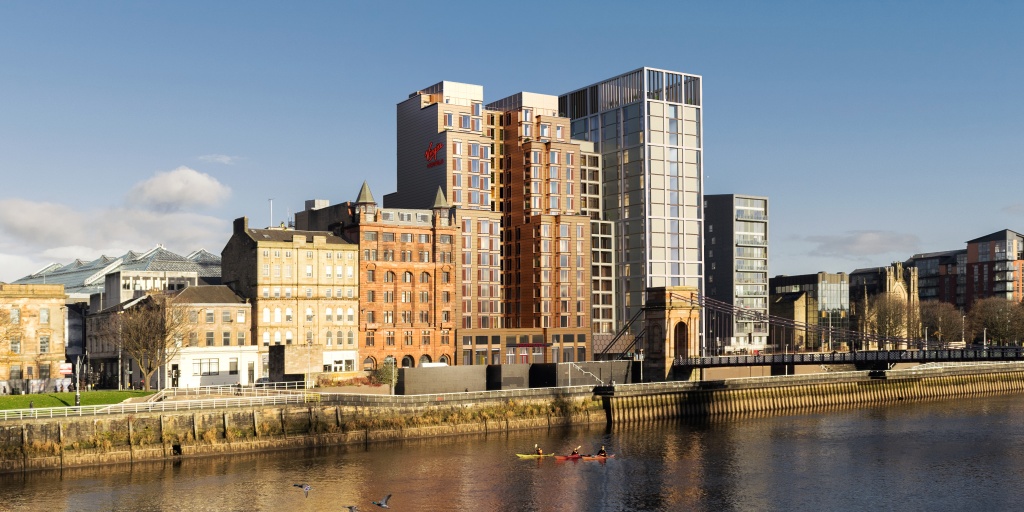Claridge House (imagery: © Nicholas James Fochtman)
The conversion of a Hotel Indigo-branded property into a refined lifestyle hotel following a US$9 million renovation programme is the focus of our latest TOPHOTELDESIGN exclusive.
The Windy City has embraced the multimillion-dollar transformation of this heritage building with open arms.
A new chapter
Oxford Hotels & Resorts, Oxford Capital Group’s wholly owned hotel management company, announced the successful opening of Claridge House in Chicago’s Gold Coast district in May 2018. The property, which was rebranded from IHG’s Hotel Indigo flag, underwent a US$9 million renovation but remained open throughout the ambitious revamp.
Investor Interwest Capital worked closely with Oxford Hotels & Resorts to implement the strategic rebranding. This renovation saw the transformation of all spaces in the 1923-constructed classical building, originally designed by Chicago architect Walter Ahlschlager, as it was turned into a modern oasis.
The new-look hotel houses 165 guestrooms and an onsite restaurant, Juniper Spirits & Oysters. Each space is designed to reflect the atmosphere of the Gold Coast neighbourhood and provide a space for locals and visitors to come together.
Hirsch MPG was responsible for the architectural design element of this project and The Gettys Group – Chicago handled the interiors.
Coming full circle
The Gettys Group integrated a ‘full circle’ motif into the design through the use of rings, spheres and other circular imagery to represent how the property, previously known as Claridge Hotel, is returning to its roots.
In the lobby, this motif appears in a custom chandelier made of silk-wrapped rings, which hangs above a communal table for relaxing, working and interacting by a marble fireplace. Globe pendants light the lobby bar and lounge, alongside circular mélange sconces designed by Kelly Wearstler.
Heightening the property’s residential feel, meanwhile, the travel photos of people involved in the hotel’s creation and operation decorate one wall of the lobby.
The guestrooms offer a city apartment feel, with more artwork and photography representing the refined lifestyle hotel’s identity. These benefit enormously from the inclusion of appealing amenities such as Samsung HDTVs, Keurig coffeemakers and comfortable workstations – and each space overlooks Gold Coast’s picturesque architecture or Lake Michigan.
Additional facilities within the property include a fitness centre, boutique spa, business centre and the event-friendly DaVinci Room.
For more info about this scheme, and to view an extensive gallery of hi-res images, check out Claridge House’s project page on the TOPHOTELDESIGN website.
Related Articles
[showlayout id=510774]
[brbl_post_list include_categories=”40,4,5,7,3,2″ order=”DESC” posts_number=”5″ show_excerpt=”off” show_date=”on” date_format=”d M Y” item_padding=”0px|0px|0px|0px|false|false” image_spacing=”15px” _builder_version=”4.7.1″ _module_preset=”default” title_font=”Lato|700|||||||” title_text_color=”#58585a” title_font_size=”16px” title_line_height=”1.2em” meta_font=”Lato||||||||” meta_text_color=”#969696″ meta_font_size=”12px” background_color=”#ffffff” custom_margin=”||50px||false|false” custom_padding=”20px|20px|0px|1px|false|false” border_radii_image=”on|758px|758px|758px|758px” border_color_all_image=”#333333″ border_color_all_post=”#333333″ border_color_all_main=”#333333″ global_colors_info=”{}” border_radii_image__hover_enabled=”on|hover” border_radii_image__hover=”on|0px|0px|0px|0px” title_text_color__hover_enabled=”on|hover” title_text_color__hover=”#b93131″][/brbl_post_list]Error, group does not exist! Check your syntax! (ID: 3)







