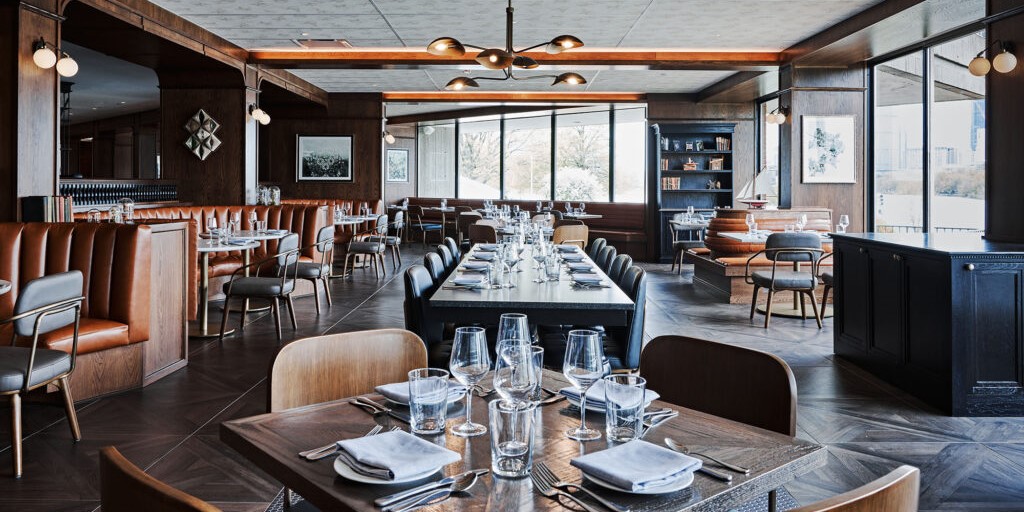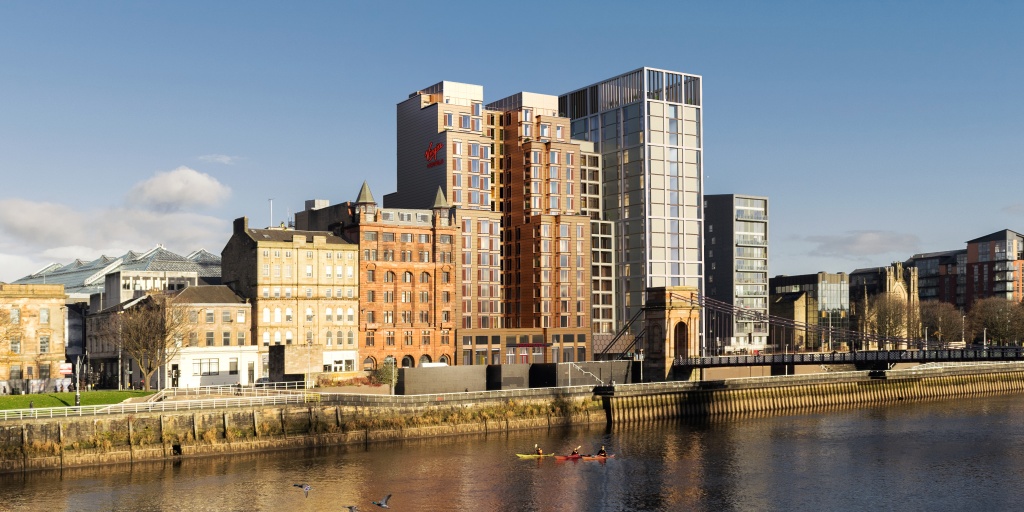Altstadthotel Weisses Kreuz (imagery: © Alex Filz Photography)
The renovation of a historic property by architecture studio noa*, revolving around the theme of ‘baroque chic shock’, is the focus for this TOPHOTELDESIGN exclusive.
Award-winning Italian studio noa* has transformed the 1465-built property into an old-meets-new boutique hotel with 48 contemporary rooms and a stylish attic bar.
A distinctive design aesthetic
Completed in April 2021, Altstadthotel Weisses Kreuz is now inviting people to be part of its new chapter as a design hotel. This historic house in Herzog-Friedrich-Straße boasts accommodation that pairs architectural reminders of the site’s past with new splendour, seen through stylish design flourishes described as ‘baroque chic shock’.
The scheme, which in its history as the former Altstadthotel has hosted famous guests including the composer Mozart, who stayed here as a 13-year-old in 1769, showcases an entirely new concept incorporating reminders of what went before. The narrow six-storey building, to which a loft level has been added, houses the new hotel’s 48 rooms and suites, plus attic bar Blue Brigitte, with a sloping front facing the street and an elevated space that opens up through six glass cubes, offering views over the city at the back.
Baroque-inspired interiors
On the ground floor, guests access the lift via a long corridor with two ‘mirror locks’ featuring mirrored ceiling and walls. Up on the sixth floor, meanwhile, they are welcomed into a space distinguished by a 13-metre-long custom-made brass table with baroque detailing.
This stylish space acts as a multifunctional reception, as well as breakfast buffet, bar and evening social area. A smoked oak floor and dark-blue colour scheme complements this dominant feature to create a chic modern space with armchairs and Gatsby-style lighting, bay windows and glass alcoves.
The rooms and suites, known here as chambers, take over the floors below, highlighting original features such as gothic ceilings and arches, and either face the street or look out over the inner courtyard lighting the central part of the building.
A carefully considered colour palette
Each monochrome room, from red and green to dark and light hues of blue, incorporates baroque elements, with all furnishings retaining the same colour scheme.
The highlight of the first floor, where rooms extend into the courtyard, is a Superpatio room with green jungle decor and a small oasis with antique furniture. And on the second floor, the Mozart Suite combines grandiose elements in red and gold with a billiard table in tribute to the composer who once stayed here.
The fourth floor, extending into the neighbouring building, houses a further ten rooms, including the Golden Roof room, named after the landmark it provides views of, complete with opulent gilded furnishings.
Many TOPHOTELNEWS articles draw on exclusive information from the TOPHOTELPROJECTS construction database. This subscription-based product includes details of thousands of hotel projects around the world, along with the key decision-makers behind them. Please note, our data may differ from records held by other organisations. Generally, the database focuses on four- and five-star schemes of significant scale; tracks projects in either the vision, pre-planning, planning, under-construction, pre-opening or newly opened phase; and covers newbuilds, extensions, refurbishments and conversions.
Related Articles
[brbl_post_list include_categories=”40,4,5,7,3,2″ order=”DESC” posts_number=”5″ show_excerpt=”off” show_date=”on” date_format=”d M Y” item_padding=”0px|0px|0px|0px|false|false” image_spacing=”15px” _builder_version=”4.7.1″ _module_preset=”default” title_font=”Lato|700|||||||” title_text_color=”#58585a” title_font_size=”16px” title_line_height=”1.2em” meta_font=”Lato||||||||” meta_text_color=”#969696″ meta_font_size=”12px” background_color=”#ffffff” custom_margin=”||50px||false|false” custom_padding=”20px|20px|0px|1px|false|false” border_radii_image=”on|758px|758px|758px|758px” border_color_all_image=”#333333″ border_color_all_post=”#333333″ border_color_all_main=”#333333″ global_colors_info=”{}” border_radii_image__hover_enabled=”on|hover” border_radii_image__hover=”on|0px|0px|0px|0px” title_text_color__hover_enabled=”on|hover” title_text_color__hover=”#b93131″][/brbl_post_list]Error, group does not exist! Check your syntax! (ID: 3)







