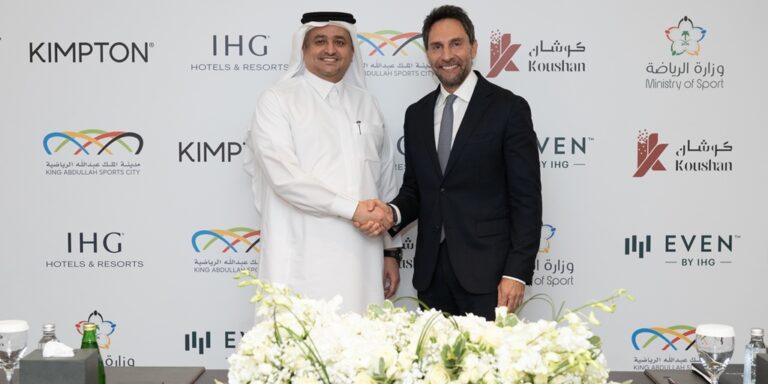Levantine Hill Estate in the state of Victoria has received a green light from the local council for Aus$20 million Fender Katsalidis-designed accommodation.
Destination trilogy
Envisioned as a trilogy of destinations, stage one of the boutique accommodation will complement the existing cellar door restaurant, and the wine production facility with function space, which were both designed by Fender Katsalidis’ founding partner Karl Fender.
Following the completion of the winery in 2021, Fender Katsalidis was once more engaged by Levantine Hill owners, the Jreissati family, to design the 2,900 sq m hotel project. Completion is anticipated by early 2024.
Events add-on
The hotel will be located a short walk from the existing buildings. Self-operated by the estate, the accommodation will be offered as a supplement for events and functions to enhance the winery and vineyard experience. In addition, a bridal suite will include its own dressing room, cellar and bar, allowing Levantine Hill to provide tailored wedding experiences.
The two-storey structure comprises materials based on a blend of untreated silvertop ash, already incorporated in the cellar door building, along with detailed, exposed concrete finishes.
Natural connection
The use of natural materials, connection to the local context and the incorporation of environmentally sensitive principles underpin this project. Hallways of the hotel have been designed as a sheltered outdoor environment within a trellis-like structure, using plants for privacy and as a filter of the north-facing light, as well as creating an alfresco experience that eliminates the need for air conditioners.
Water harvesting and purification, together with a rooftop-mounted photovoltaic farm further support the environmental sustainability commitments of the estate.
Sensitive integration
Fender said the hotel design addressed the challenge of sensitive integration by blending the structure into the landscape to avoid creating a competing presence with the sculptural cellar door and the barrel vault winery. “There was a conscious decision to create a soft, complimentary architecture to the two distinctive buildings already completed,” he revealed.
“The design is informed by the functions of the building and responds to its placement in the landscape. Located downhill, its linear form further reduces its visual impact, while capitalising on the stunning Yarra Valley views for all guests.”
Grand guestrooms
Regarding the accommodation provision, Fender commented: “The guestroom interiors have been designed with a carefully construed palette of raw finishes such as polished concrete that complement sumptuous textures of timber and leather upholsteries. Guests will also be able to relax in their own expansive circular spa baths before stepping out onto their private balconies to take in the breath-taking mountain and valley views over a glass or two — or more — of Levantine Hill’s acclaimed finest wines.
“The guestrooms, their functionality and their ambience are seamlessly integrated into this unique winery experience that pays homage to the region through strong connection to place and the earth, with a subtle nod to the industry’s Mediterranean roots. On a more tangible note, guests will of course enjoy wine fridges in their rooms replete with their personal selection of wines.”
Aspiration realisation
Plans for a secondary 47-room hotel are also in development, providing further multipurpose spaces and rounding out the masterplan for the winery estate.
Levantine Hill Estate MD Samantha Jreissati said: “The offering of guestrooms, a top restaurant, great wines and the unique first-class function facility in the winery fully realises the aspirations of Levantine Hill Estate. We are committed to blending architectural excellence, and the highest quality wine experience in the Yarra Valley, to one of the most beautiful places in Australia.
“Our work with Fender Katsalidis on this trilogy of projects has demonstrated the remarkable results that can be achieved when client and architect align. Karl is remarkable in the sense that he has a sound understanding of the connection between commercial and design outcomes to produce something extremely special. He has contributed something remarkable to an area that we all know and love, and, the journey will continue as we finalise plans for a further 47-room hotel, with further multipurpose spaces, which will conclude our long-term development plan for an amazing site in an incredible region.”
On the design slate
A multi-disciplinary international design firm, Fender Katsalidis is designing the forthcoming Seafarers development in Melbourne, home to Australia’s first 1 Hotel. This will deliver 277 keys in Q2 2024.
Elsewhere, the architect is masterminding the design of DoubleTree by Hilton at Kalgoorlie Golf Course in Western Australia, converting an office block into a 120-room by Q2 2024. And further afield, the firm is also designing Park Hyatt Kuala Lumpur, which will occupy the top 17 floors of the 118-floor Merdeka PNB 118 tower development in the Malaysian capital. The 232 key-site will complete in Q3 2023.






