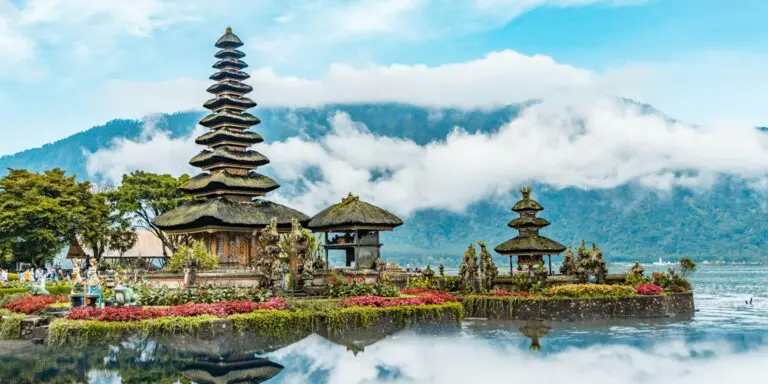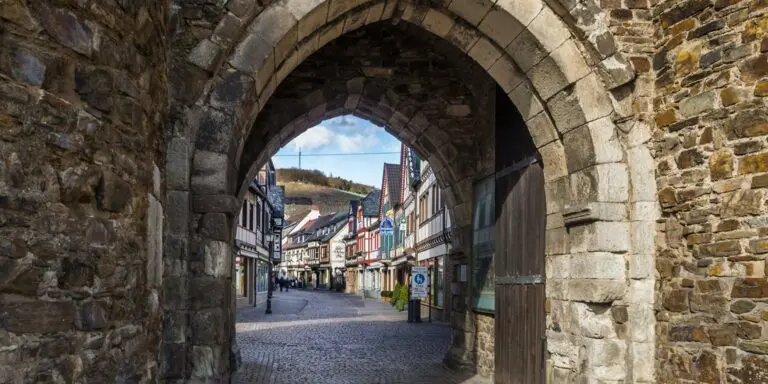Mandarin Oriental Hangzhou is taking shape in the Xiacheng District of the eastern Chinese city within the Westlake 66 development.
Eating and meeting
Spearheaded by Hong Kong-based Hang Lung Properties, the mixed use site will be anchored by the 194-guest room and suites hotel.
Amenities will include four restaurants and bars, while significant meeting and event space will ensure the property is well positioned for business and social gatherings.
Wellness provision
Extensive spa and wellness facilities will provide a comprehensive range of wellness, beauty and massage treatments, featuring Mandarin Oriental’s signature spa therapies.
A well equipped fitness centre and indoor swimming pool will also be featured.
Luxury scope
The high-end commercial development aims to be a nexus of luxury across a gross floor area in excess of 194,000 sq m. As well as the Mandarin Oriental hotel, it will contain retail and office space and feature an abundance of public green spaces, including a rooftop garden at the onsite mall.
The elegant cluster of towers is intended to seamlessly integrate corporate business life with world-class retail and dining experiences with easy circulation through the sprawling, modern, luxury mall.
Historical synergy
The complex’s unique design echoes the beauty of the natural landscape in the synergy of craftsmanship with the city’s cultural heritage.
Westlake 66 will embrace classic buildings on the site, at 5 Yesutang Lane and the ancient well of Yesutang, as well as restore the 1 Jingqingli historical construction. The project will also preserve the ruins of Renhe county of the Southern Song Dynasty and Yuan Dynasty at their original sites, setting them in an underground viewing space of more than 1,000 sq m, allowing visitors to appreciate the restored relics.
Sustainable initiatives
The addition of Mandarin Oriental to the Westlake 66 complex will be an integral part of delivering a world-class experience in line with Hang Lung’s vision to attract and partner with leading brands to create a sustainable destination and compelling spaces that enrich lives.
Designed by KPF Architects to three-star Certification of China Green Building Design Label and LEED Gold Pre-Certification standards, the hotel will meet world-class specifications in terms of carbon reduction and environmental protection.
Green bricks
To reduce the complex’s scope 3 emissions (indirect emissions that occur in the upstream and downstream activities of an organisation), Hang Lung has joined hands with a startup company, CleanCO2, for a strategic collaboration that deploys new technology such as low carbon recycled concrete aggregate and CleanCO2 carbon storage (low carbon) concrete bricks at the Hangzhou development.
The bricks will cover the secondary partition basement walls of Westlake 66, making it the first commercial development project in mainland China and Hong Kong to use them.
Hub location
The developer is envisaging Westlake 66 as a top commercial complex in the region and a landmark of luxury for eastern China. The complex is located close to the West Lake, an UNESCO World Heritage Site and one of China’s primary leisure destinations, with easy access to the city’s principal business hubs, Binjiang and Qianjiang.
Hangzhou is a leading centre of tourism, culture, science and education in the province of Zhejiang, and is undergoing significant expansion and rejuvenation.
Build timeline
Construction is progressing apace with China Construction Eighth Engineering Division Corp as the general contractor. The site first broke ground in September 2019.
Westlake 66 is slated to open in phases from 2024, beginning with its retail experiences and primary office towers. The hotel, along with the remaining phases in the complex, are targeted to complete within 2025.





