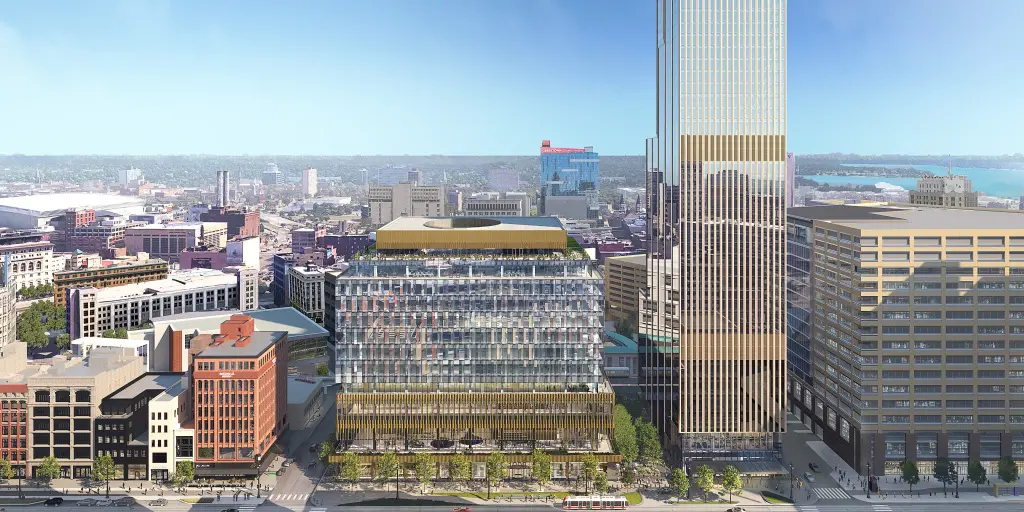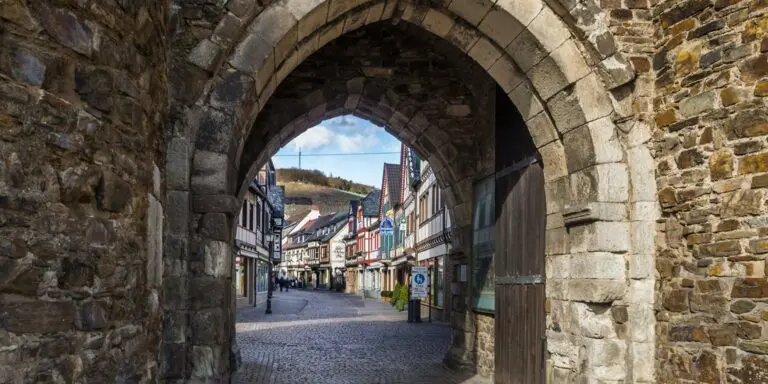Marriott International’s five star Edition Hotels brand is an integral part of the new Hudson’s Site development in Detroit.
Historic site
The mixed-use project is taking shape on the downtown site of the former JL Hudson department store, a historic building first constructed in 1911 and which became the tallest retail outlet of its kind in the world in 1961. However, the original property was demolished in 1998 and the plot has sat empty since.
Now the land will play host to a US$1.4 billion construction comprising a 685 ft high tapering skyscraper – set to be the second tallest in the city behind the Renaissance Center – and an adjacent 11 storey mid-rise building. Together they will house 1.5 million sq ft of space for the hotel, offices, destination retail, food and beverage, event spaces, public rooftop amenities, parking and activated open spaces.
Hotel space
Edition Detroit will occupy floors 10 to 23 of the skyscraper, with levels 10-11 containing the amenities including a large outdoor patio.
A total of 227 rooms will be spread across levels 12 to 23.
Entertainment and events
Local developer Bedrock is the driving force behind the project, which incorporates public spaces throughout the development, providing a new place to relax, dine, entertain and shop.
The second and third floors of the office building have been designed to incorporate a 126,000 sq ft world-class events and meeting venue featuring a wide range of modern amenities that will host events ranging from 50 to 2,500 people.
Retail and dining
Retail and experience spaces will be showcased on the ground floor, while an activated through-cut plaza will fill the space between the office building and tower of the development. The space will provide additional retail and exhibition frontage complemented by public art and year-round programming. The 31,000 sq ft retail area will include a mix of globally-recognised brands as well as introduce a range of vendors to the surrounding arts and culture district.
The project will also feature unique rooftop food and beverage amenities, providing one-of-a-kind views of the city skyline.
Furthermore, around 100 luxury residences will sit in the upper floors of the tower.
Dynamic design
New-York based SHoP Architects and Detroit-based Hamilton Anderson worked in tandem with Bedrock to ensure the project offered dynamic public spaces and an activated streetscape on all sides of the development.
The development will offer more than 400,000 sq ft of office space with large flexible floor plates and floor-to-ceiling windows, providing natural light and city views. Pophouse, a Detroit-based commercial interior design studio, is designing the office space common areas to appeal to tech-forward companies.
Construction schedule
Construction on the development has been ongoing since Bedrock broke ground in 2017. Since March 2021, the building has been steadily increasing in height, with the office building ‘topping out’ at 220 feet in April 2022. Structural work on the tower continues and will reach its final height this year.
The development is expected to be completed in Q4 2024.





