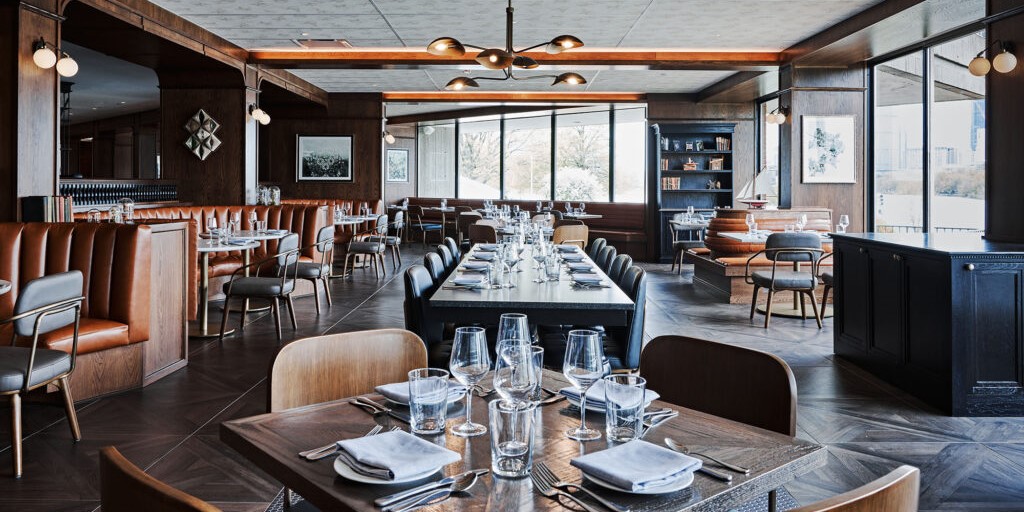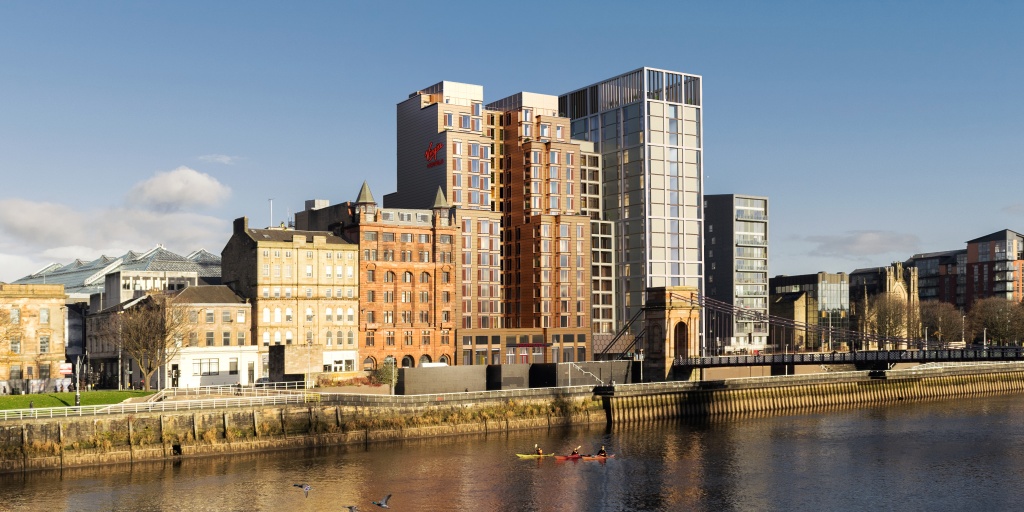Zoku Vienna imagery: © Ewout Huibers
For our latest TOPHOTELDESIGN exclusive, Concrete lead architect Murk Wymenga discusses the practicalities of introducing the hip Zoku brand to the Austrian capital.
The third Zoku hotel opened its doors in Vienna in June 2021, coming on the back of the brand’s successful launches in Amsterdam and Copenhagen. Zoku Vienna features 131 ‘Lofts’ (rooms) and plenty of social spaces suitable for coworking, dining, meetings, events and relaxing, including a stylish outdoor terrace.
This newbuild scheme was brought to life by a team that included IG Immobilien (developer), Nonconform (architecture and landscape design), Concrete (interior design) and TDE Lighttech (lighting).
How did you come to be involved with the project?
In 2010, Concrete was approached by Zoku’s founders, Hans Meyer and Marc Jongerius, to develop a new type of hotel focused on global nomads, the new generation of creative business travellers who like to mix work and play within a living environment.
Zoku Amsterdam proved to be a great success, and Concrete worked together with Zoku to develop new locations where global nomads can stay longer, work longer, live longer and play longer. Vienna is now Zoku’s third location, and there are more to come.
What was the design brief from the client?
Being the third location for Zoku, the design for Vienna was still all about making the next steps for the brand. First of all by developing the successful concept of Zoku Amsterdam to a recognisable design, and second by designing a distinctive hotel for this site in Vienna.
Located in the central Second District of Leopoldstadt, Zoku Vienna is close to Vienna University of Economics and Business, the Messe Wien conference centre and the iconic Prater park.
The architecture has been designed by Austrian architecture firm Nonconform – the U-shaped building opens up to the park. Half of the building has been developed for Zoku, the other half for the Superbude hotel brand.
How did you go about delivering the client’s brief?
In your first approach to the building, individual balconies of the Zoku Lofts are visible, creating a lively neighbourhood at night with colourful string lights to illuminate the balconies. From the ground-floor entrance, the elevators bring you up to the-top floor public areas.
As you may expect from Zoku, the top-floor entrance is unique, green and full of daylight. A large skylight full of green plants above the entrance and bar is the showstopper, and creates an urban oasis, an escape from the busy city. The skylight guides guests to the bar and living rooms, where a Zoku Sidekick will welcome and help you find your way in their temporary home. From here, the full Zoku experience can begin.
The Loft at Zoku is more than just a hotel room. It is a spacious micro-apartment in which we identified, designed and positioned all functions and needs of the global nomad in an intelligent way. The Zoku Loft provides a stylish and spatial feel due to its flexible interior, with a focus on the living and working space instead of the sleeping area. In lieu of the bed, the central element is a four-person table that can be used to work, eat or relax.
Specifically, for Vienna, some of the Lofts have an outdoor balcony, creating an even better homey experience where you can stay longer.
What were your main sources of inspiration when designing the project?
Zoku is a brand that is close to the way we work at Concrete. We’re making projects all over the world and get lots of inspiration from our travels, the people we meet, other cultures and the food we eat.
Also, the iconic Prater park and the rich Viennese culture gave us a lot of inspiration for ways to implement the Zoku brand in this specific location.
What are the most innovative aspects of the project?
We’re proud of the development of Zoku to be a more mature and recognisable brand, and to have a specific design inspired by its location – in this case, Vienna. In collaboration with the executive architect Nonconform, the top-floor front-of-house has been developed to a specific design where architecture and interiors blend together.
In regards to the Zoku Lofts, we are proud of the development we made together with the interior builder Smeulders on an improved Loft and flatpack system ready for rollout.
Also, the balconies in Vienna are a great feature.
What was the biggest challenge with the project?
Covid made it a tough process to build. But, we are happy that Zoku and the local team pushed for the opening of this new location.
How long did you work on the project in total?
We started in 2017.
Has the finished project lived up to expectations?
Yes it did!
How would you sum up what this project has achieved?
The biggest achievement is expanding the Zoku brand for the global nomad – and that a third Zoku location is now open.
For more info, and to view an extensive gallery of hi-res images, check out the Zoku Vienna project page on the TOPHOTELDESIGN website.

Related Articles

concrete develops concepts. we develop them in architecture, interior design, urban development and brand development.
[showlayout id=510774]
[brbl_post_list include_categories=”40,4,5,7,3,2″ order=”DESC” posts_number=”5″ show_excerpt=”off” show_date=”on” date_format=”d M Y” item_padding=”0px|0px|0px|0px|false|false” image_spacing=”15px” _builder_version=”4.7.1″ _module_preset=”default” title_font=”Lato|700|||||||” title_text_color=”#58585a” title_font_size=”16px” title_line_height=”1.2em” meta_font=”Lato||||||||” meta_text_color=”#969696″ meta_font_size=”12px” background_color=”#ffffff” custom_margin=”||50px||false|false” custom_padding=”20px|20px|0px|1px|false|false” border_radii_image=”on|758px|758px|758px|758px” border_color_all_image=”#333333″ border_color_all_post=”#333333″ border_color_all_main=”#333333″ global_colors_info=”{}” border_radii_image__hover_enabled=”on|hover” border_radii_image__hover=”on|0px|0px|0px|0px” title_text_color__hover_enabled=”on|hover” title_text_color__hover=”#b93131″][/brbl_post_list]Error, group does not exist! Check your syntax! (ID: 3)






