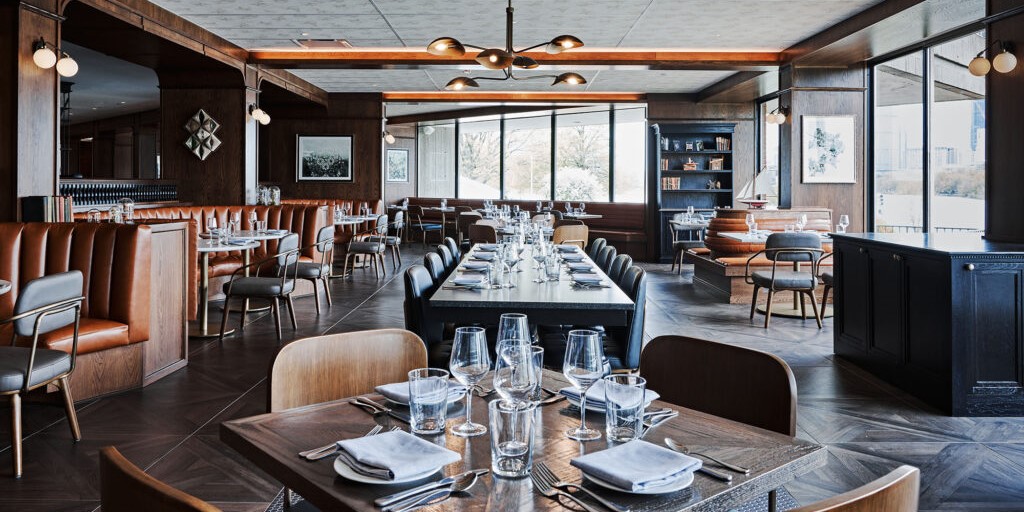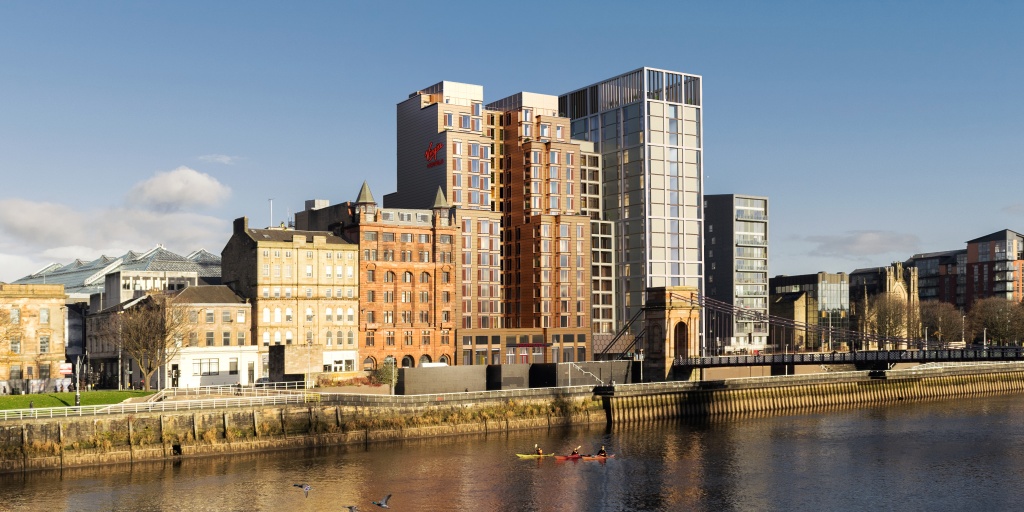In a TOPHOTELDESIGN exclusive, Concrete associate architect Maarten de Geus discusses the process of creating a Zoku hotel for digital nomads in the Danish capital.
The second Zoku hotel opened its doors in May 2021, providing an attractive base for globetrotting professionals and remote workers in the heart of Copenhagen’s Amager island. This much-anticipated newbuild was completed exactly five years after the hospitality brand, founded by Dutch entrepreneurs Hans Meyer and Marc Jongerius, received widespread acclaim following the launch of its inaugural property, the Concrete-designed Zoku Amsterdam.
Zoku Copenhagen, which features 160 ‘Lofts’ (rooms) and a variety of multipurpose social spaces, was brought to life by a team that included Concrete (interior design), Arkitema (architecture and landscape design) and Lendager Group (architecture).
How did you come to be involved with the project?
In 2010, Concrete was approached by the founders, Hans Meyer and Marc Jongerius, to develop a new type of hotel focused on global nomads, the new generation of creative business travellers who like to mix work and play within a living environment.
Zoku Amsterdam proved to be a great success, and Concrete worked together with Zoku to develop new locations where global nomads can stay longer, work longer, live longer and play longer. Copenhagen is Zoku’s second location, and there are more to come.
What was the design brief from the client?
Being the second location for Zoku, the design for Copenhagen was all about making a next step. First of all by developing the successful concept of Zoku Amsterdam to a recognisable design, and second by designing a distinctive hotel for this site in Copenhagen.
How did you go about delivering the client’s brief?
Like Zoku Amsterdam, Zoku Copenhagen is a home-office hybrid also suitable for long stays, with the facilities of a hotel and the social buzz of a thriving neighbourhood. It’s a relaxed place to live, work and socialise with likeminded people while getting wired into the city of Copenhagen.
The Loft at Zoku is more than just a hotel room. It is a spacious micro-apartment in which we identified, designed and positioned all functions and needs of the global nomad in an intelligent way. The Zoku Loft provides a stylish and spatial feel due to its flexible interior, with a focus on the living and working space instead of the sleeping area. In lieu of the bed, the central element is a four-person table that can be used to work, eat or relax.
In addition to the two standard Zoku Lofts, a wide and a deep version, we developed three new loft types for Zoku Copenhagen specifically: the Zoku Room, the Movie Room and the Zoku XXL Loft.
What were your main sources of inspiration when designing the project?
Zoku is a brand that is close to the way we work at Concrete. We’re making projects all over the world and get lots of inspiration from our travels, the people we meet, other cultures and the food we eat.
What are the most innovative aspects of the project?
We’re proud of the development of Zoku into a more mature and recognisable brand that’s still specific for Copenhagen.
In collaboration with the executive architect Arkitema, the top-floor front-of-house has been developed to a specific design where architecture and interiors blend. In regard to the Zoku Lofts, we’re proud of the development we made together with the interior builder Smeulders on an improved Loft and flatpack system ready for rollout.
What was the biggest challenge with the project?
Covid made it a tough process to build. Still, we’re happy Zoku and the local team pushed for opening this hotel, as it looks like we’re right on time now that countries are starting to open up again.
How long did you work on the project in total?
We started in 2018.
How would you sum up what this project has achieved?
The biggest achievement is making a second Zoku, expanding the Zoku brand for the global nomad.
For more info, and to view an extensive gallery of hi-res images, check out the Zoku Copenhagen project page on the TOPHOTELDESIGN website.
Many TOPHOTELNEWS articles draw on exclusive information from the TOPHOTELPROJECTS construction database. This subscription-based product includes details of thousands of hotel projects around the world, along with the key decision-makers behind them. Please note, our data may differ from records held by other organisations. Generally, the database focuses on four- and five-star schemes of significant scale; tracks projects in either the vision, pre-planning, planning, under-construction, pre-opening or newly opened phase; and covers newbuilds, extensions, refurbishments and conversions.
Related Articles
[showlayout id=510774]
[brbl_post_list include_categories=”40,4,5,7,3,2″ order=”DESC” posts_number=”5″ show_excerpt=”off” show_date=”on” date_format=”d M Y” item_padding=”0px|0px|0px|0px|false|false” image_spacing=”15px” _builder_version=”4.7.1″ _module_preset=”default” title_font=”Lato|700|||||||” title_text_color=”#58585a” title_font_size=”16px” title_line_height=”1.2em” meta_font=”Lato||||||||” meta_text_color=”#969696″ meta_font_size=”12px” background_color=”#ffffff” custom_margin=”||50px||false|false” custom_padding=”20px|20px|0px|1px|false|false” border_radii_image=”on|758px|758px|758px|758px” border_color_all_image=”#333333″ border_color_all_post=”#333333″ border_color_all_main=”#333333″ global_colors_info=”{}” border_radii_image__hover_enabled=”on|hover” border_radii_image__hover=”on|0px|0px|0px|0px” title_text_color__hover_enabled=”on|hover” title_text_color__hover=”#b93131″][/brbl_post_list]Error, group does not exist! Check your syntax! (ID: 3)







