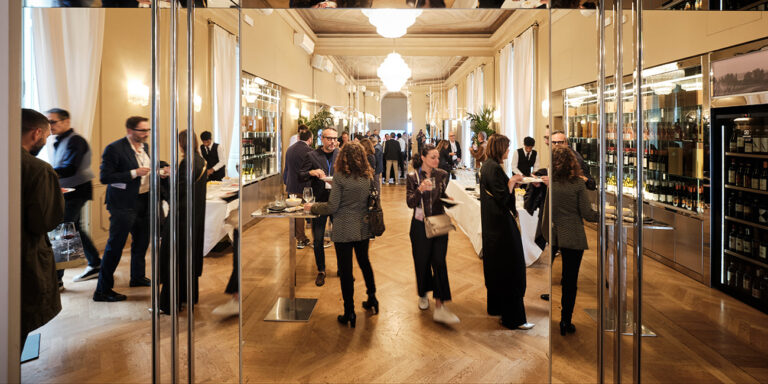Seventy fuses the warmth of a Mediterranean guest house and the charm of multipurpose space, giving rise to a six-story hotel with avant-garde architecture and a spectacular setting.
The Grupo Nuñez i Navarro together with the team of interior designers made up of Luis Bustamante and Rosa Rosselló were responsible for this project. Architects Carlos Ferrater and Xavier Martí of the OAB architecture firm were responsible for the facade.
One of the spaces which stands out the most is the Seventy Live, a two-story lobby of more than 1,500 square meters, including ten huge seven-meter-high windows serving as showcases. Its decoration made up of transparent spiral staircases, furniture and decorative elements, make it a genuine living room.
Unlike other hotels, the reception is not the first thing one runs into but is rather located to one side, blending in as one more space in the lobby. The rear panel in solid oak wood stands out, as does the large central table. This area also includes a restaurant and the “The Cors Bar”, with a large central bar that divides the space in two.
Wood is the clear protagonist in all this space where Martínez Otero has carried out the interior carpentry and metalwork of all the public areas such as:
- Fixed solid wood slat blinds in stained and varnished grey oak with metal frame markings.
- The fireplace area in solid white lacquered oak wood with aged brass profiles.
- The panelled ceiling in open-pore white lacquered oak veneer with aged mirrors.
- The “L” shaped benches.
- The television room with panelling in ebonized oak and aged brass.
- The panelling for the elevator lobbies, hallways, gym, changing rooms, massage room and toilets.
- The bar and the bottle rack structure.
- The restaurant area with panelling with aged brass-framed mirrors, the buffet, the shelves, the kitchen cabinets and the benches.
The hotel has 152 rooms divided into six different categories. All of them are highlighted by the aged brass framed mirror panelling and the white lacquered oak used for the Venetian blinds and cornices which contrast with the burgundy coloured walls and artwork.
At Martínez Otero, we turn the ideas of architects and interior designers into real projects. We are highly specialised in international contracts and geared to offering bespoke solutions and turnkey projects for retail shops,








