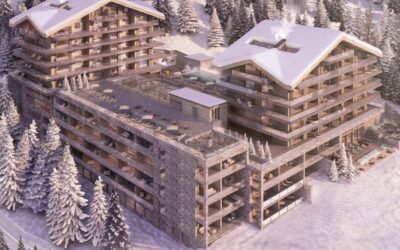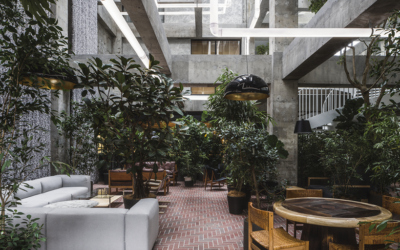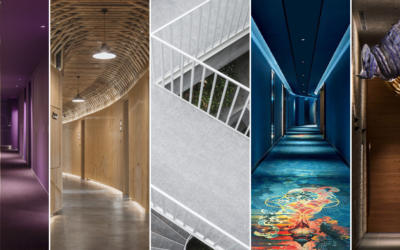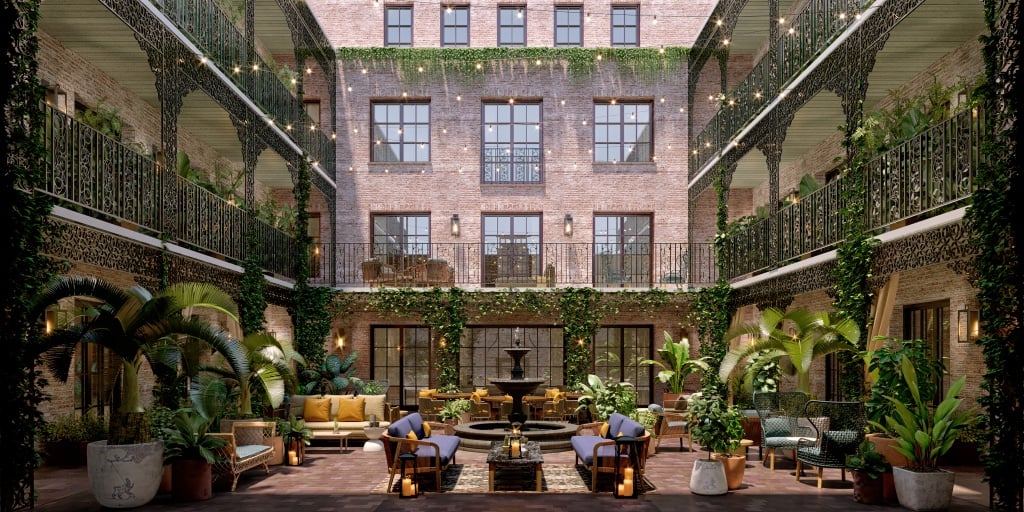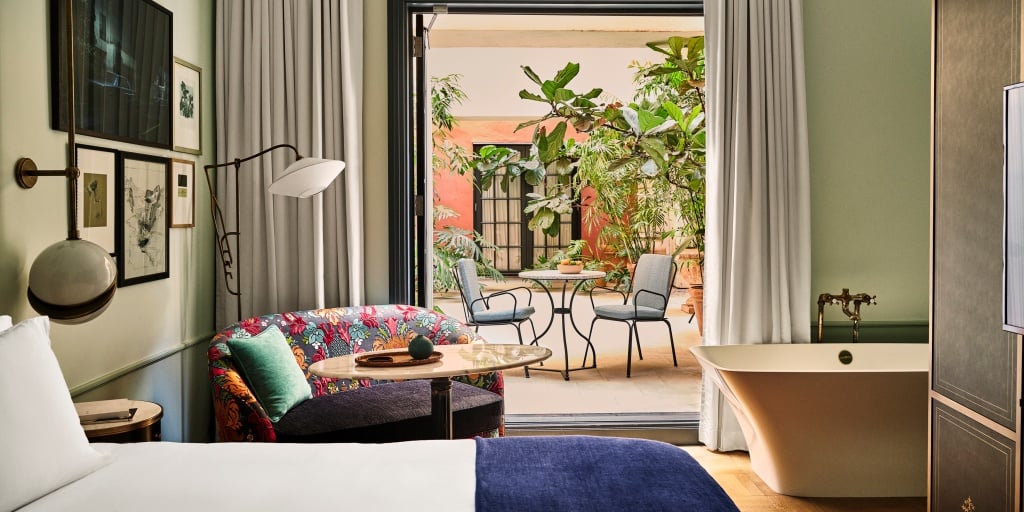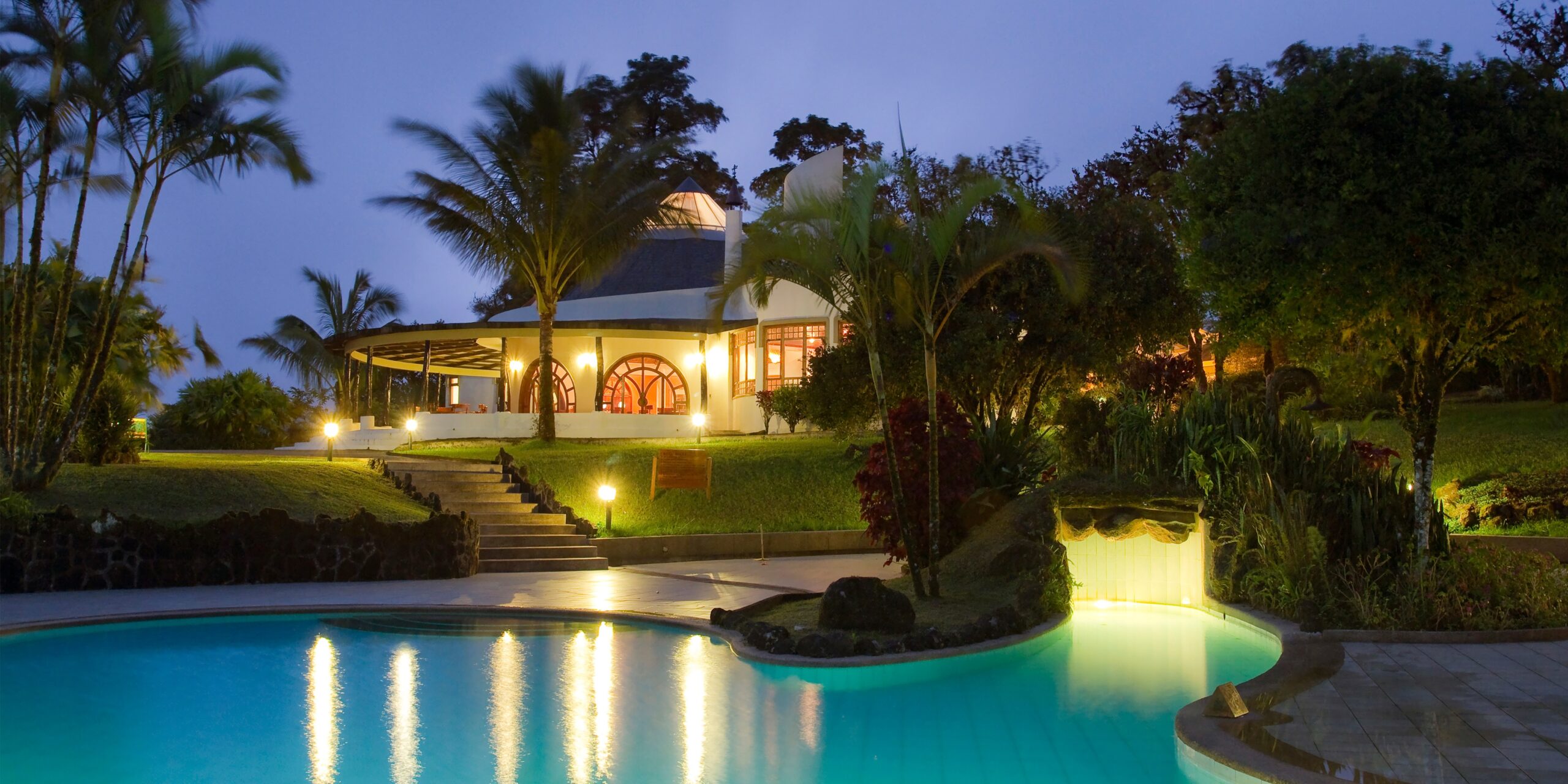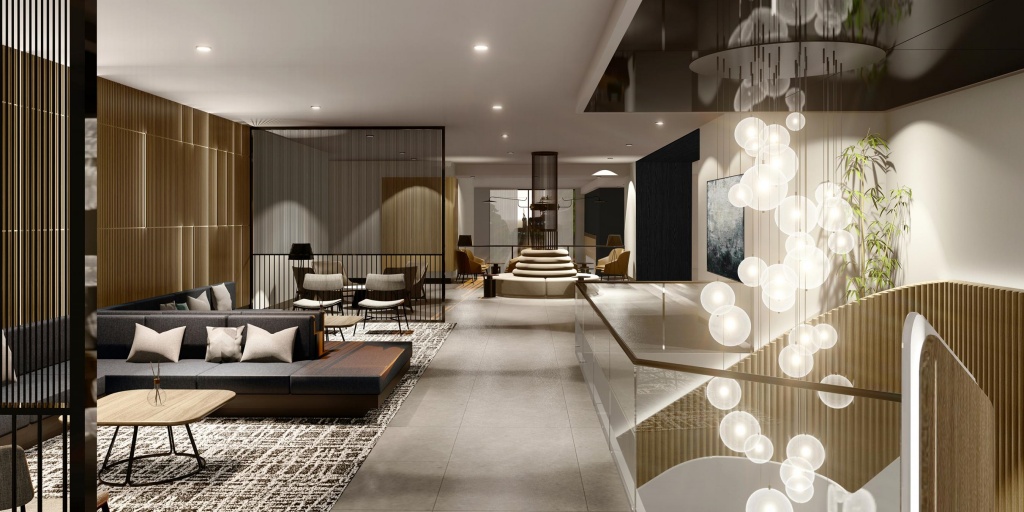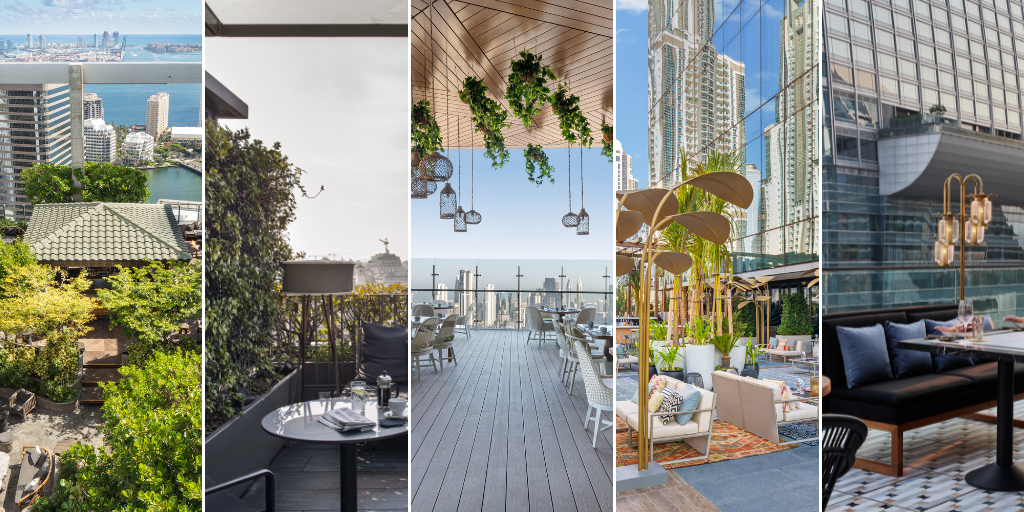Design concept: The Hoxton Chicago
by Lauren Jade Hill | 19 May 2021 | Design

The Hoxton Chicago, the result of a dynamic collaboration between Grec Architects, AvroKO and Ennismore Design Studio, is the focus for our latest TOPHOTELDESIGN exclusive.
Drawing inspiration from the building’s industrial past and the creative neighbourhood it sits within, The Hoxton Chicago integrates industrial elements and local art into a scheme defined by the hotel brand’s lifestyle ethos.
A creative setting for The Hoxton
The 2019-opened Hoxton Chicago brought the brand’s signature hospitality approach to the city’s creative Fulton Market District, taking over a building that was once used by auto-mechanics and meatpackers.
On launching, it offered The Hoxton’s inaugural co-working space, spanning two floors. In addition, it became the first Hoxton property to have a fitness studio – complete with a rotating wellness programme – along with a Hox Shop selling the goods of local makers, and the brand’s debut rooftop pool.
These amenities were joined by 182 bedrooms across Snug, Roomy and Cosy categories, along with the all-day dining restaurant Cira, rooftop Peruvian restaurant and bar Cabra, and basement cocktail den Lazy Bird.
Celebrating the building’s heritage
A big part of what sets this hotel apart is its appealing design. Guestrooms were brought to life by Ennismore Studio Studio to reflect the building’s industrial past through the inclusion of details such as warehouse-style windows. These elements have then been paired with mid-century furnishings, custom-designed rugs and local art.
The three restaurant and bar areas, as well as the lobby, were designed in collaboration with AvroKO in New York to emphasise comfort and the hotel’s open-house concept, from the light-filled, high-ceilinged space of Cira to the sophisticated, low-lit Lazy Bird.
The design of Grec Architects, AvroKO and Ennismore Design Studio is complemented by a carefully chosen selection of stylish products, from signs to luggage racks, by Apir.
For more info about this scheme, and to view an extensive gallery of hi-res images, check out The Hoxton Chicago’s project page on the TOPHOTELDESIGN website.
Many TOPHOTELNEWS articles draw on exclusive information from the TOPHOTELPROJECTS construction database. This subscription-based product includes details of thousands of hotel projects around the world, along with the key decision-makers behind them. Please note, our data may differ from records held by other organisations. Generally, the database focuses on four- and five-star schemes of significant scale; tracks projects in either the vision, pre-planning, planning, under-construction, pre-opening or newly opened phase; and covers newbuilds, extensions, refurbishments and conversions.
Related Articles
Hyatt Regency Cambridge new renovation by Campbell House
Aug 23, 2022
The design takes cues from the traditional, scholarly atmosphere of the nearby universities and combines this aesthetic with industrial details and eclectic furniture to create a playful environment for students, business travelers, and families alike. Situated on...
Virgin Hotels previews second UK site
Aug 7, 2022
Imagery courtesy of Virgin Hotels. Virgin Hotels has given a sneak peek at its upcoming Glasgow development ahead of its opening in December this year. Virgin Hotels Glasgow is the second site for the brand in the UK and will feature 240 Chambers spanning across 15...
Six Senses to open highly anticipated Swiss resort this December
Aug 6, 2022
Imagery © Six Senses. Six Senses Crans-Montana is on track for making its debut, just in time for the 2022-23 winter season, at the end of the year. The year-round slope-side property promises to combine vitality, serenity and adventure in a space featuring luxury...
Design concept: Shiroiya Hotel
Aug 5, 2022
Imagery © Katsumasa Tanaka. This week’s TOPHOTELDESIGN exclusive places the focus on industrial-chic Shiroiya Hotel featuring a man-made grassy hill. The 2020-completed hotel in Japan is the result of a collaborative design effort between several architecture and...
Boutique brand rebuilds historic houses for Japanese luxury resort
Aug 4, 2022
Imagery courtesy of The Pavilions Hotels & Resorts. The Pavilions Hotels & Resorts is relocating 19th century traditional kominka Japanese houses for a new luxury resort in Hokkaido. The Pavilions Niseko Resort will launch in Q4 2024, and the build includes...
Design showcase: Top 5 corridor designs
Aug 3, 2022
This week’s collaboration with TOPHOTELDESIGN highlights the hotel hallways which make moving from one area to the next a fascinating exploration. We have chosen five properties which focus on the journey as well as the destination. These corridors not only lead to...
-

Hilton to bring Conrad Hotels & Resorts brand to Jaipur
19 Apr 2024 -

Hilton acquires NoMad lifestyle brand
17 Apr 2024 -

IHG grows voco brand in South Korea with new Seoul signing
17 Apr 2024 -

Wyndham adds 25th brand
15 Apr 2024 -

Marina Bay Sands reveals details of multi-billion-dollar expansion
15 Apr 2024
Newsletter
Subscribe to receive hotel industry news you can use!







