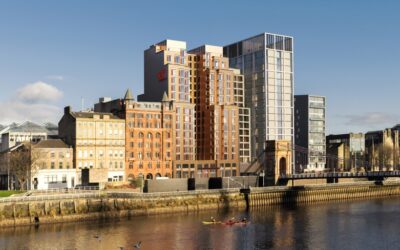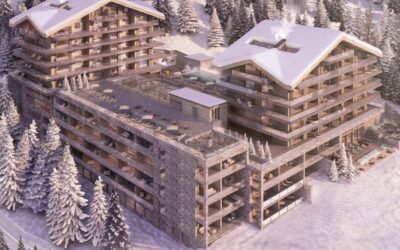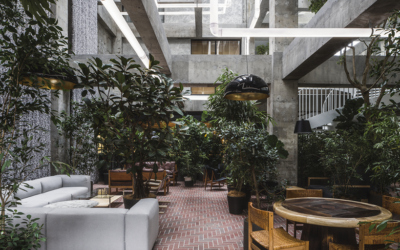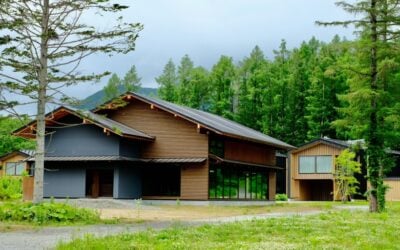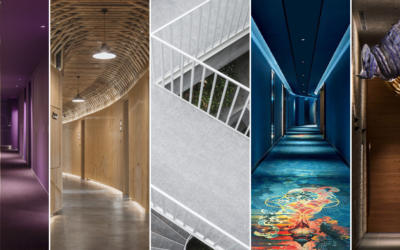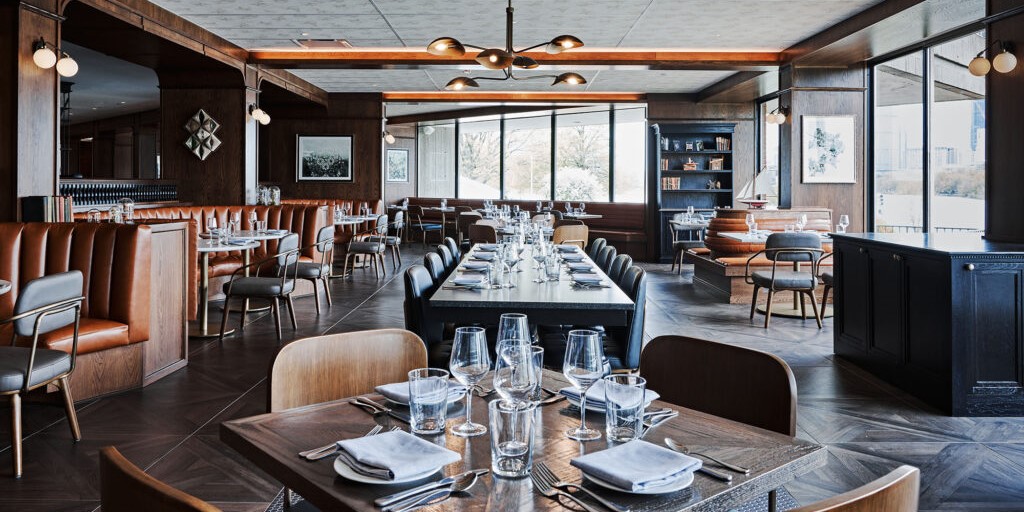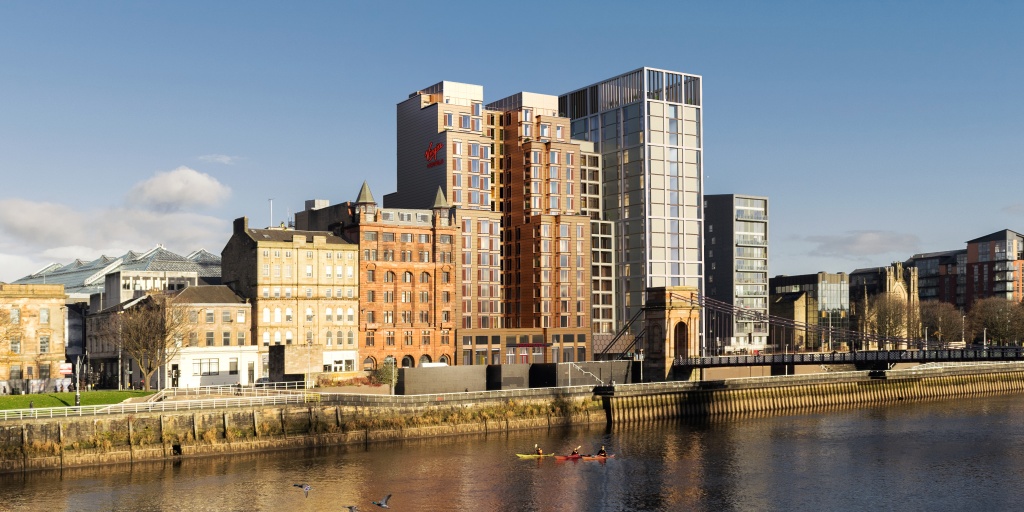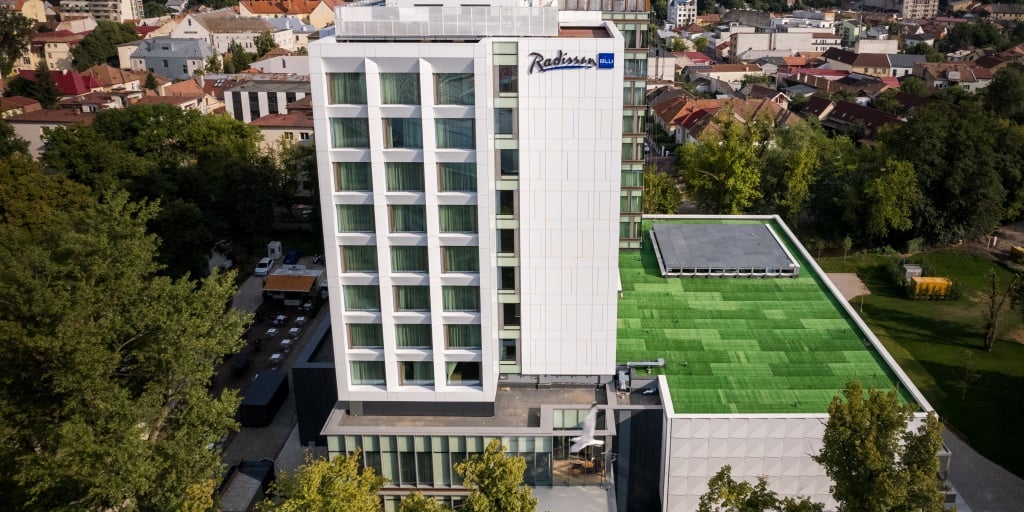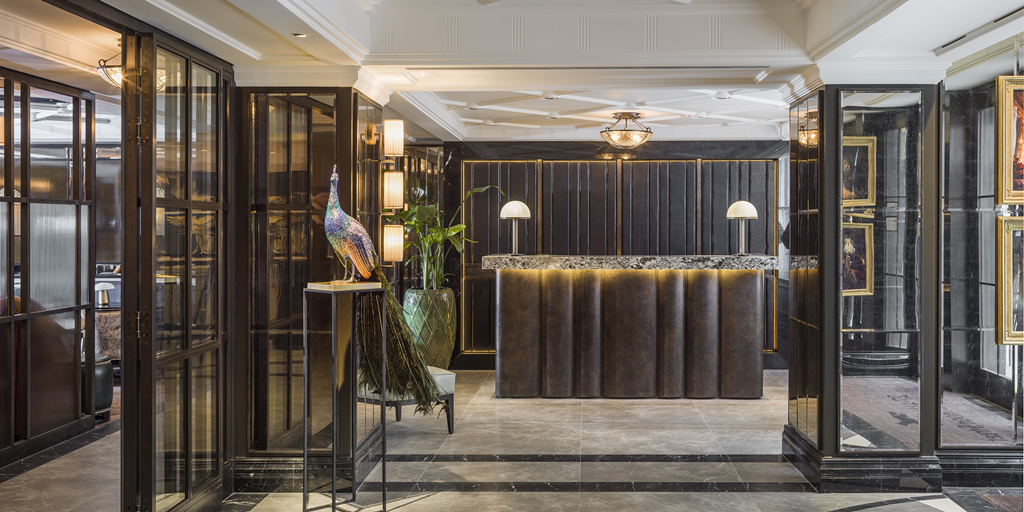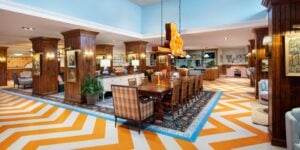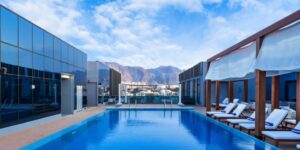Design concept: Lodore Falls Hotel & Spa, England
by Lauren Jade Hill | 16 Jun 2021 | Design

Providing an immersion into the Lake District National Park’s beauty, the ambitious revamp of Lodore Falls Hotel & Spa is the focus for our latest TOPHOTELDESIGN exclusive.
We take a closer look at how a luxury hotel near Derwentwater upped its game with the help of an impressive team that included Unwin Jones Partnership, Greyline and Havwoods.
A major transformation
Mountains and freshwater lakes provide the impressive backdrop for this design-focused hotel, where each space makes the most of its memorable vistas. The landmark hotel, which was originally built next to Lodore Falls in 1870, completed a transformation programme in 2018.
This major update saw the renovation of the original hotel’s ground floor, and the addition of new spaces including a conservatory, a function room, a restaurant and four luxury suites, as well as the creation of a building housing another 14 suites and The Falls Spa.
Through the use of natural materials and focus on amplifying its views of the Lake District National Park, this hotel now helps guests feel fully engaged with its exceptionally scenic location.
Natural inspiration
The site’s ground-floor leisure club was transformed into the 70-cover pan-Asian restaurant Mizu, featuring contemporary interiors, an open kitchen, a bar and an external terrace. The four new suites above, moreover, provide views over Derwent Falls and Lodore Falls.
In this space, the architecture of Unwin Jones Partnership and interiors of Greyline, with wood flooring supplied by Havwoods, integrate natural stone, timber finishes and full-height windows to create a relaxed ambiance.
Two new bridges incorporating contemporary timber detailing and feature lighting then lead guests over Watendleth Beck to the new building, which replaced the former outdoor pool. Here, guests can make use of the treatment rooms, thermal suite, juice bar, relaxation zones and gym of The Falls Spa, and swim in the infinity-edge vitality pool with panoramic views. In the spa, meanwhile, wood, stone and ceramics reflect the natural surroundings.
The upper floors of this building accommodate 14 new suites, boasting open terraces and bi-fold glass doors. These light-filled and spacious suites showcase a variety of luxurious design details, including walk-in wardrobes, to ensure guests feel right at ease from the moment they arrive.
For more info about this scheme, and to view an extensive gallery of hi-res images, check out Lodore Falls Hotel & Spa’s project page on the TOPHOTELDESIGN website.
Related Articles
Hyatt Regency Cambridge new renovation by Campbell House
Aug 23, 2022
The design takes cues from the traditional, scholarly atmosphere of the nearby universities and combines this aesthetic with industrial details and eclectic furniture to create a playful environment for students, business travelers, and families alike. Situated on...
Virgin Hotels previews second UK site
Aug 7, 2022
Imagery courtesy of Virgin Hotels. Virgin Hotels has given a sneak peek at its upcoming Glasgow development ahead of its opening in December this year. Virgin Hotels Glasgow is the second site for the brand in the UK and will feature 240 Chambers spanning across 15...
Six Senses to open highly anticipated Swiss resort this December
Aug 6, 2022
Imagery © Six Senses. Six Senses Crans-Montana is on track for making its debut, just in time for the 2022-23 winter season, at the end of the year. The year-round slope-side property promises to combine vitality, serenity and adventure in a space featuring luxury...
Design concept: Shiroiya Hotel
Aug 5, 2022
Imagery © Katsumasa Tanaka. This week’s TOPHOTELDESIGN exclusive places the focus on industrial-chic Shiroiya Hotel featuring a man-made grassy hill. The 2020-completed hotel in Japan is the result of a collaborative design effort between several architecture and...
Boutique brand rebuilds historic houses for Japanese luxury resort
Aug 4, 2022
Imagery courtesy of The Pavilions Hotels & Resorts. The Pavilions Hotels & Resorts is relocating 19th century traditional kominka Japanese houses for a new luxury resort in Hokkaido. The Pavilions Niseko Resort will launch in Q4 2024, and the build includes...
Design showcase: Top 5 corridor designs
Aug 3, 2022
This week’s collaboration with TOPHOTELDESIGN highlights the hotel hallways which make moving from one area to the next a fascinating exploration. We have chosen five properties which focus on the journey as well as the destination. These corridors not only lead to...
-

Hilton to bring Conrad Hotels & Resorts brand to Jaipur
19 Apr 2024 -

Hilton acquires NoMad lifestyle brand
17 Apr 2024 -

IHG grows voco brand in South Korea with new Seoul signing
17 Apr 2024 -

Wyndham adds 25th brand
15 Apr 2024 -

Marina Bay Sands reveals details of multi-billion-dollar expansion
15 Apr 2024
Newsletter
Subscribe to receive hotel industry news you can use!









