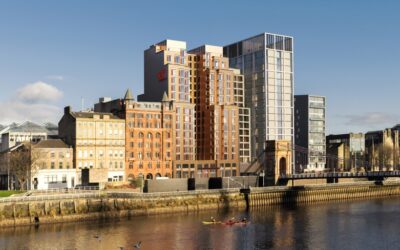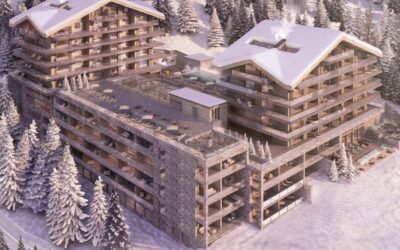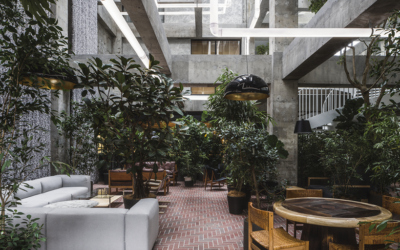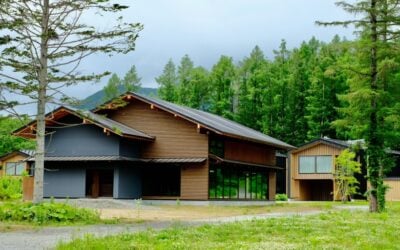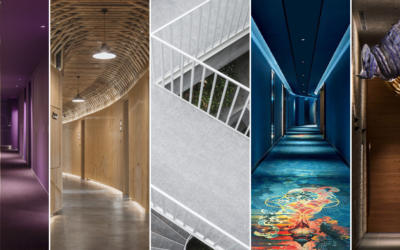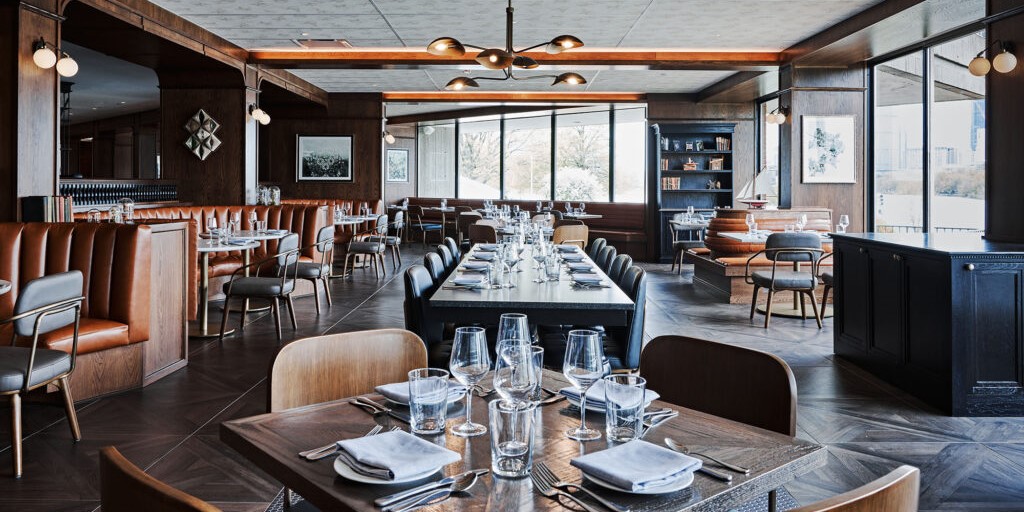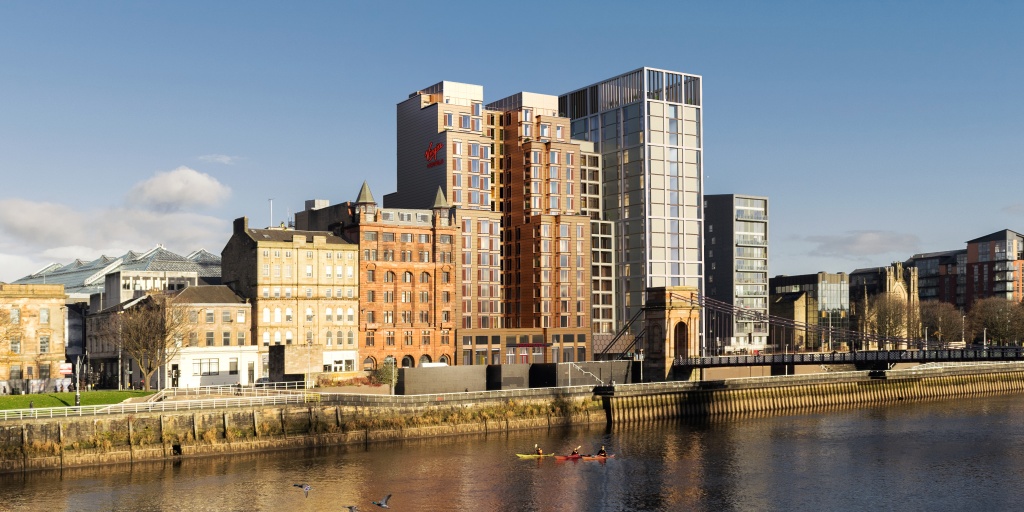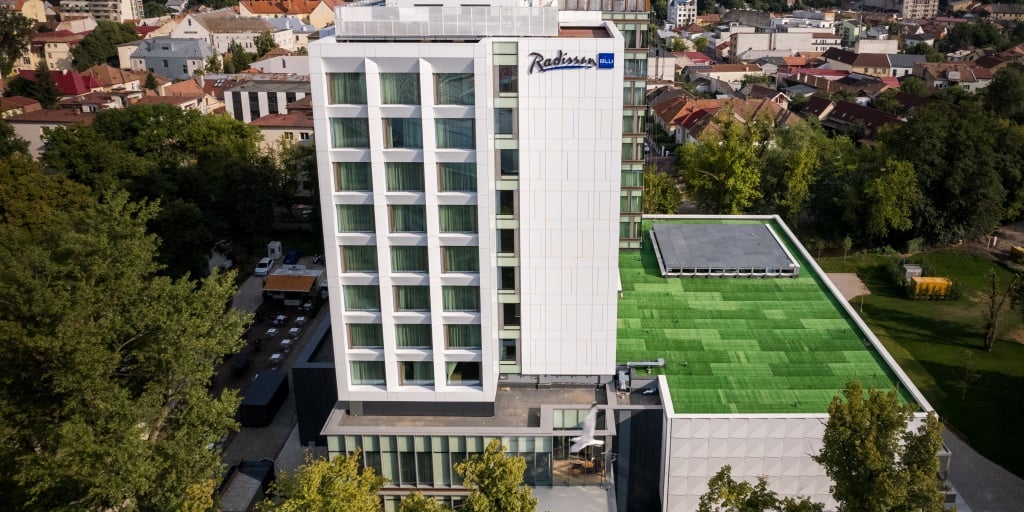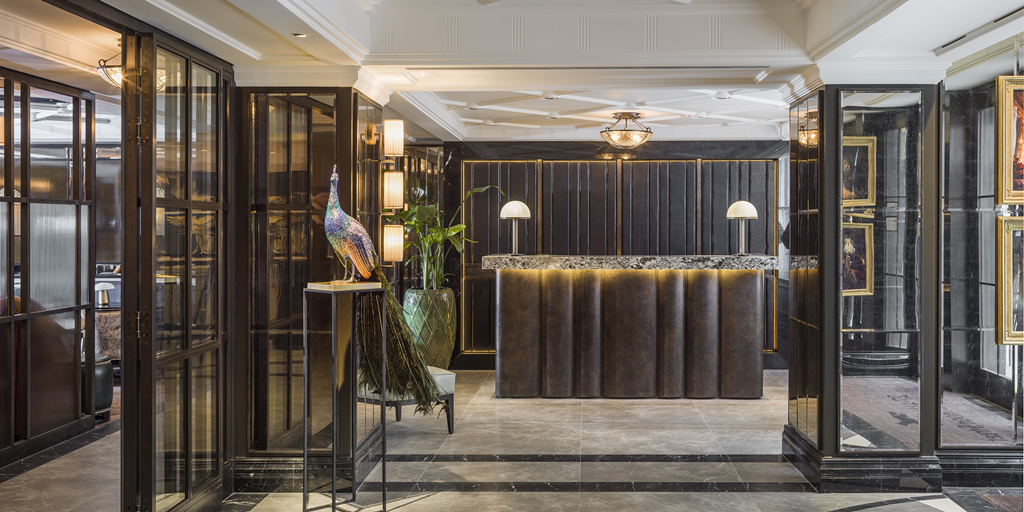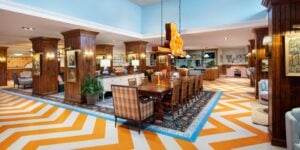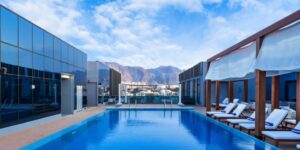Design concept: Entners am See, Austria
by Lauren Jade Hill | 01 Oct 2021 | Design

Entners am See (imagery: © Andreas Pollok Photography)
Our latest TOPHOTELDESIGN exclusive takes a look inside the Entners am See resort in the Tyrol, which features sensitively realised interiors by BWM Architekten.
Designed to reflect the character and tonality of the lake and mountains that each room faces, this resort connects guests with nature across its rooms, multifunctional event space and serene spa.
A reflection of the surroundings
Completed in June 2021, this newly renovated hotel in Pertisau, Austria stands out for its ultra-stylish interiors, steering away from the typical Tyrolean design style. BWM Architekten has redesigned and repositioned the Entners am See hotel, with inspiration taken from its position within the mountains and by Lake Achen.
Guests can stay in the Achensee rooms facing the lake, where darker colours and materials are chosen to amplify the natural light, or in the mountain-facing Alpin rooms, using lighter colours to complement these sunnier spaces.
The long and narrow lakeview rooms have separate areas for lounging and sleeping, as well as a balcony, which are distinguished by contrasting materials like dark green tiled and wooden flooring. Local materials such as green stone draw in nature, with dominant colours of emerald green, dark wood and brass.
The broader and sunnier mountain-facing rooms, meanwhile, have the lounge and sleeping areas alongside each other, with local materials again creating that connection to nature, and a colour palette of bluish rock grey, light wood, black and cognac.
Transformed relaxation and social areas
The hallways follow the same theme as the rooms, with the original terracotta staircase extended through black and white wallpaper with a mountain motif.
As part of this renovation, the hotel’s former disco has been transformed into a multifunctional event space with a fireside and library ambiance, creating warmth and cosiness, and the colours of the lake are echoed in the carpets and ceiling.
Elsewhere, the new spa here spans three floors and exhibits a design style that draws on the colours and character of the lake. Each floor is colour-coordinated and, like the lake, gets lighter towards the top.
The lowest floor of the spa houses an illuminated stainless steel pool and ‘swimming wall’, while the next storey up comprises a sauna area and treatment rooms. And the rooftop terrace with bar features loungers with views of the lake and mountains.
For more info about this scheme, and to view an extensive gallery of hi-res images, check out Entners am See’s project page on the TOPHOTELDESIGN website.
Many TOPHOTELNEWS articles draw on exclusive information from the TOPHOTELPROJECTS construction database. This subscription-based product includes details of thousands of hotel projects around the world, along with the key decision-makers behind them. Please note, our data may differ from records held by other organisations. Generally, the database focuses on four- and five-star schemes of significant scale; tracks projects in either the vision, pre-planning, planning, under-construction, pre-opening or newly opened phase; and covers newbuilds, extensions, refurbishments and conversions.
Related Articles
Hyatt Regency Cambridge new renovation by Campbell House
Aug 23, 2022
The design takes cues from the traditional, scholarly atmosphere of the nearby universities and combines this aesthetic with industrial details and eclectic furniture to create a playful environment for students, business travelers, and families alike. Situated on...
Virgin Hotels previews second UK site
Aug 7, 2022
Imagery courtesy of Virgin Hotels. Virgin Hotels has given a sneak peek at its upcoming Glasgow development ahead of its opening in December this year. Virgin Hotels Glasgow is the second site for the brand in the UK and will feature 240 Chambers spanning across 15...
Six Senses to open highly anticipated Swiss resort this December
Aug 6, 2022
Imagery © Six Senses. Six Senses Crans-Montana is on track for making its debut, just in time for the 2022-23 winter season, at the end of the year. The year-round slope-side property promises to combine vitality, serenity and adventure in a space featuring luxury...
Design concept: Shiroiya Hotel
Aug 5, 2022
Imagery © Katsumasa Tanaka. This week’s TOPHOTELDESIGN exclusive places the focus on industrial-chic Shiroiya Hotel featuring a man-made grassy hill. The 2020-completed hotel in Japan is the result of a collaborative design effort between several architecture and...
Boutique brand rebuilds historic houses for Japanese luxury resort
Aug 4, 2022
Imagery courtesy of The Pavilions Hotels & Resorts. The Pavilions Hotels & Resorts is relocating 19th century traditional kominka Japanese houses for a new luxury resort in Hokkaido. The Pavilions Niseko Resort will launch in Q4 2024, and the build includes...
Design showcase: Top 5 corridor designs
Aug 3, 2022
This week’s collaboration with TOPHOTELDESIGN highlights the hotel hallways which make moving from one area to the next a fascinating exploration. We have chosen five properties which focus on the journey as well as the destination. These corridors not only lead to...
-

Hilton to bring Conrad Hotels & Resorts brand to Jaipur
19 Apr 2024 -

Hilton acquires NoMad lifestyle brand
17 Apr 2024 -

IHG grows voco brand in South Korea with new Seoul signing
17 Apr 2024 -

Wyndham adds 25th brand
15 Apr 2024 -

Marina Bay Sands reveals details of multi-billion-dollar expansion
15 Apr 2024
Newsletter
Subscribe to receive hotel industry news you can use!









